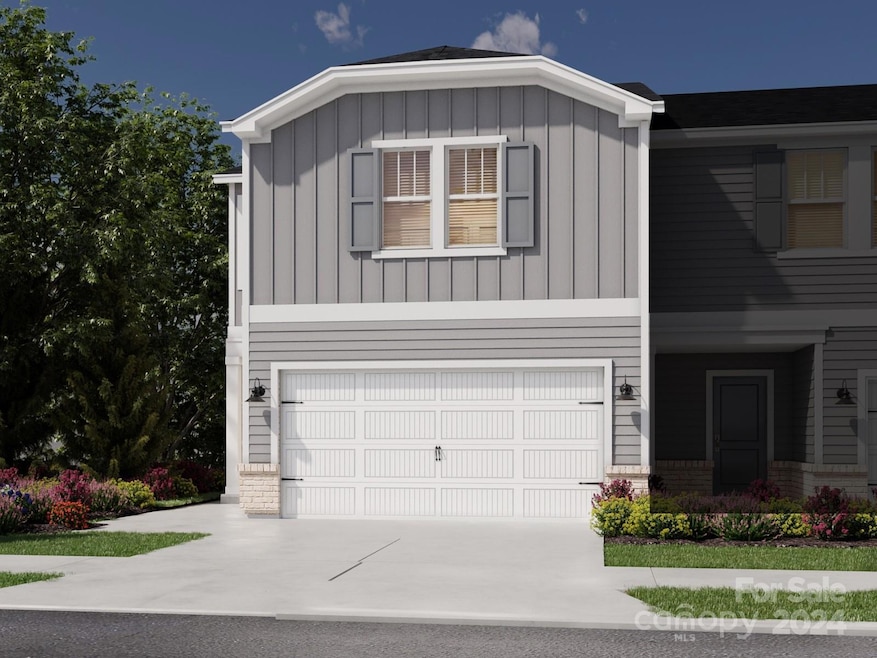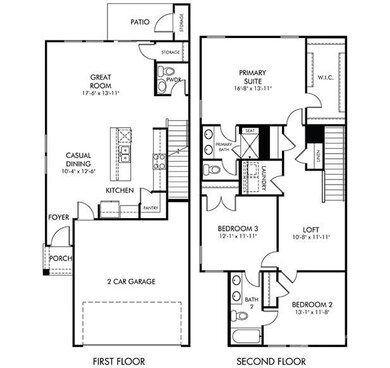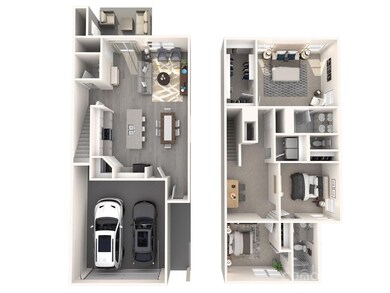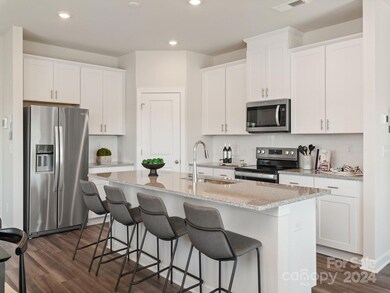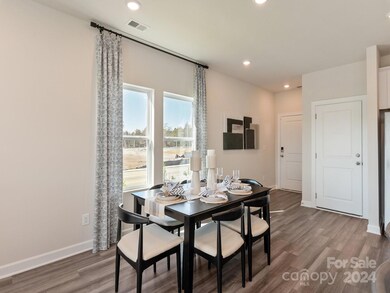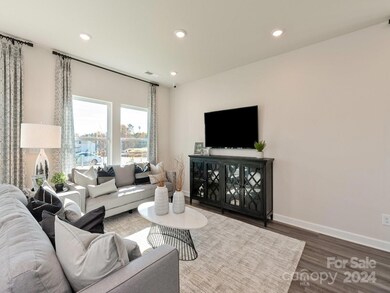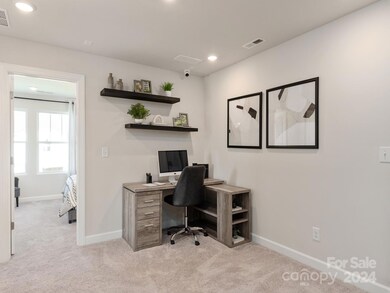
5057 Kellaher Place Charlotte, NC 28216
Oakdale North NeighborhoodHighlights
- Under Construction
- 2 Car Attached Garage
- Kitchen Island
- Open Floorplan
- Tile Flooring
About This Home
As of January 2025Brand new, energy-efficient home available by Dec 2024! Corner lot with 2 car garage, Jack & Jill bathroom for secondary bedrooms. nice loft on 2nd floor. At the heart of the open-concept main level, the kitchen boasts an island perfect for entertaining. Upstairs, enjoy a convenient laundry room and loft. The primary suite features a generous walk-in closet and bath. Galloway Ridge is located in Northwest Charlotte and features energy-efficient, two-story townhomes. Homeowners can look forward to a low-maintenance lifestyle that includes a resort-style pool and cabana. The community is also in close proximity to various shopping, dining and entertainment options at Riverbend Village, Northlake Mall and Uptown Charlotte. Join the interest list to learn more about available homes and pricing. Each of our homes is built with innovative, energy-efficient features designed to help you enjoy more savings, better health, real comfort and peace of mind.
Last Agent to Sell the Property
Meritage Homes of the Carolinas Brokerage Email: contact.charlotte@meritagehomes.com License #263639
Co-Listed By
Meritage Homes of the Carolinas Brokerage Email: contact.charlotte@meritagehomes.com License #89487
Townhouse Details
Home Type
- Townhome
Year Built
- Built in 2024 | Under Construction
HOA Fees
- $218 Monthly HOA Fees
Parking
- 2 Car Attached Garage
Home Design
- Slab Foundation
- Composition Roof
- Vinyl Siding
Interior Spaces
- 2-Story Property
- Open Floorplan
- Pull Down Stairs to Attic
- Kitchen Island
Flooring
- Tile
- Vinyl
Bedrooms and Bathrooms
- 0.5 Bathroom
- Low Flow Plumbing Fixtures
Schools
- Mountain Island Lake Academy Elementary And Middle School
- West Charlotte High School
Utilities
- Cable TV Available
Community Details
- Kuester Association, Phone Number (803) 619-1566
- Built by Meritage Homes
- Galloway Ridge Subdivision, Opal Floorplan
- Mandatory home owners association
Listing and Financial Details
- Assessor Parcel Number 03305564
Map
Home Values in the Area
Average Home Value in this Area
Property History
| Date | Event | Price | Change | Sq Ft Price |
|---|---|---|---|---|
| 01/21/2025 01/21/25 | Sold | $359,070 | -0.3% | $194 / Sq Ft |
| 11/18/2024 11/18/24 | Pending | -- | -- | -- |
| 11/18/2024 11/18/24 | For Sale | $360,070 | -- | $194 / Sq Ft |
Similar Homes in the area
Source: Canopy MLS (Canopy Realtor® Association)
MLS Number: 4195758
- 5017 Kellaher Place
- 5013 Kellaher Place
- 5009 Kellaher Place
- 5005 Kellaher Place
- 5030 Kellaher Place
- 5006 Kellaher Place
- 5010 Kellaher Place
- 5026 Kellaher Place
- 5046 Kellaher Place
- 5014 Kellaher Place
- 5022 Kellaher Place
- 5054 Kellaher Place
- 4325 Summit Woods Dr
- 4329 Summit Woods Dr
- 4333 Summit Woods Dr
- 4337 Summit Woods Dr
- 4313 Summit Woods Dr
- 4309 Summit Woods Dr
- 4305 Summit Woods Dr
- 4301 Summit Woods Dr
