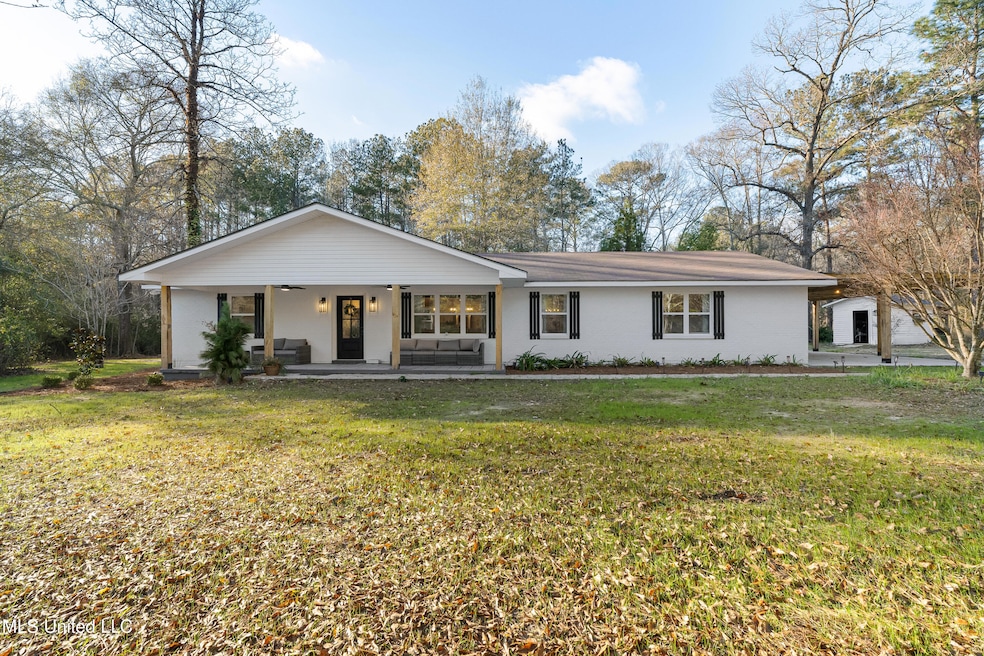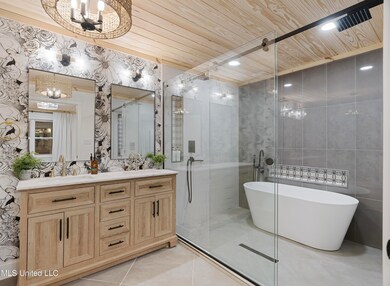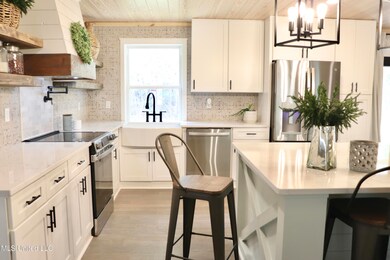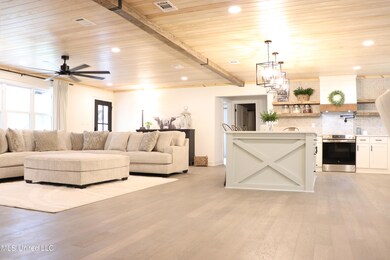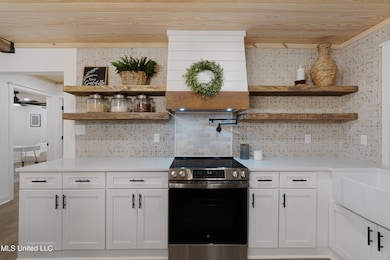
5057 Mississippi 35 Columbia, MS 39429
Highlights
- Barn
- Open Floorplan
- Wooded Lot
- Home fronts a creek
- Freestanding Bathtub
- Ranch Style House
About This Home
As of April 2025Are you looking for a 3 bedroom, 2 bath home with almost 6 acres of land??Come check out this stunningly renovated home in the Columbia, MS. This turnkey property offers a blend of modern luxury and country charm. Talk about a SHOW STOPPER!!! Check out some of the details below:* 3 Bed, 2 Bath* Over 2,000 Sqft. of Living Space* Almost 6 acres of Land-Privacy* 2 Car Carport* Storage Building* Pine Wood Ceilings* Beautifully tiled Primary en-suite and Wet room* Engineered Hardwood Floors throughout* Columbia School District/ Private schools also nearby. * Quartz Countertops* All NEW Stainless Steel Energy Efficient Appliances* NEW HVACAnd So much more!!!Reach out for our detailed property information booklet and schedule your showing!!Seller is a licensed MS Real Estate Agent.
Last Buyer's Agent
Non MLS Member
Nonmls Office
Home Details
Home Type
- Single Family
Est. Annual Taxes
- $1,219
Year Built
- Built in 1974
Lot Details
- 5.61 Acre Lot
- Home fronts a creek
- Private Entrance
- Landscaped
- Irregular Lot
- Wooded Lot
- Many Trees
- Few Trees
- Private Yard
- Front Yard
Home Design
- Ranch Style House
- Brick Exterior Construction
- Slab Foundation
- Shingle Roof
- Composition Roof
- Siding
Interior Spaces
- 2,005 Sq Ft Home
- Open Floorplan
- Built-In Features
- Woodwork
- Crown Molding
- Beamed Ceilings
- Ceiling Fan
- Recessed Lighting
- Decorative Fireplace
- Ventless Fireplace
- Self Contained Fireplace Unit Or Insert
- Fireplace Features Blower Fan
- Electric Fireplace
- Double Pane Windows
- ENERGY STAR Qualified Windows with Low Emissivity
- Vinyl Clad Windows
- Insulated Windows
- Shutters
- Drapes & Rods
- Window Screens
- French Doors
- ENERGY STAR Qualified Doors
- Insulated Doors
- Living Room with Fireplace
- Combination Kitchen and Living
- Dining Room with Fireplace
- Storage
Kitchen
- Eat-In Kitchen
- Breakfast Bar
- Walk-In Pantry
- Self-Cleaning Convection Oven
- Electric Oven
- Free-Standing Electric Oven
- Induction Cooktop
- Free-Standing Range
- Range Hood
- Recirculated Exhaust Fan
- ENERGY STAR Qualified Freezer
- ENERGY STAR Qualified Refrigerator
- Freezer
- Plumbed For Ice Maker
- ENERGY STAR Qualified Dishwasher
- Stainless Steel Appliances
- Kitchen Island
- Granite Countertops
- Quartz Countertops
- Built-In or Custom Kitchen Cabinets
- Farmhouse Sink
- Pot Filler
Flooring
- Wood
- Ceramic Tile
Bedrooms and Bathrooms
- 3 Bedrooms
- Split Bedroom Floorplan
- Walk-In Closet
- 2 Full Bathrooms
- Double Vanity
- Low Flow Plumbing Fixtures
- Freestanding Bathtub
- Soaking Tub
- Multiple Shower Heads
- Separate Shower
Laundry
- Laundry Room
- Laundry on lower level
- Washer and Electric Dryer Hookup
Home Security
- Security Lights
- Smart Home
- Carbon Monoxide Detectors
- Fire and Smoke Detector
Parking
- Direct Access Garage
- 2 Attached Carport Spaces
- Gravel Driveway
Accessible Home Design
- Accessible Full Bathroom
- Accessible Bathroom
- Adaptable Bathroom Walls
- Therapeutic Whirlpool
- Visitor Bathroom
- Accessible Common Area
- Accessible Kitchen
- Accessible Hallway
- Accessible Closets
- Accessible Washer and Dryer
- Accessible for Hearing-Impairment
- Visitable
- Accessible Doors
- Accessible Entrance
- Safe Emergency Egress From Home
- Accessible Parking
Outdoor Features
- Fire Pit
- Exterior Lighting
- Shed
- Outbuilding
- Front Porch
Utilities
- Central Heating and Cooling System
- Vented Exhaust Fan
- Underground Utilities
- Well
- ENERGY STAR Qualified Water Heater
- Septic Tank
- Sewer Not Available
- High Speed Internet
- Cable TV Available
Additional Features
- ENERGY STAR Qualified Equipment for Heating
- Barn
Community Details
- No Home Owners Association
- Metes And Bounds Subdivision
Listing and Financial Details
- Assessor Parcel Number 077-04-000-04-018.00
Map
Home Values in the Area
Average Home Value in this Area
Property History
| Date | Event | Price | Change | Sq Ft Price |
|---|---|---|---|---|
| 04/23/2025 04/23/25 | Sold | -- | -- | -- |
| 03/26/2025 03/26/25 | Pending | -- | -- | -- |
| 03/06/2025 03/06/25 | Price Changed | $379,900 | -1.3% | $189 / Sq Ft |
| 02/09/2025 02/09/25 | Price Changed | $384,900 | -1.3% | $192 / Sq Ft |
| 01/10/2025 01/10/25 | For Sale | $389,900 | -- | $194 / Sq Ft |
Similar Homes in Columbia, MS
Source: MLS United
MLS Number: 4100579
- 233 Stuckey Rd
- 148 Riley Rd
- 123 Conerly Rd
- 95 Gates Rd
- 0 Stringer Rd
- 95 Old Gates Rd
- 2903 Mississippi 13
- unknown Near Hwy 44
- 29 Ramshur Loop
- 414 New Union Rd
- 20 Wiggins Rd
- 185 Lakeview Rd
- 1532 N Park Ave
- 64 River Rd
- 205 Wiggins Rd
- 1609 Pineview Dr
- 13 Old Ross Acres
- 1410 N Park Ave
- 1607 Pineview Dr
- 412 Sunset Dr
