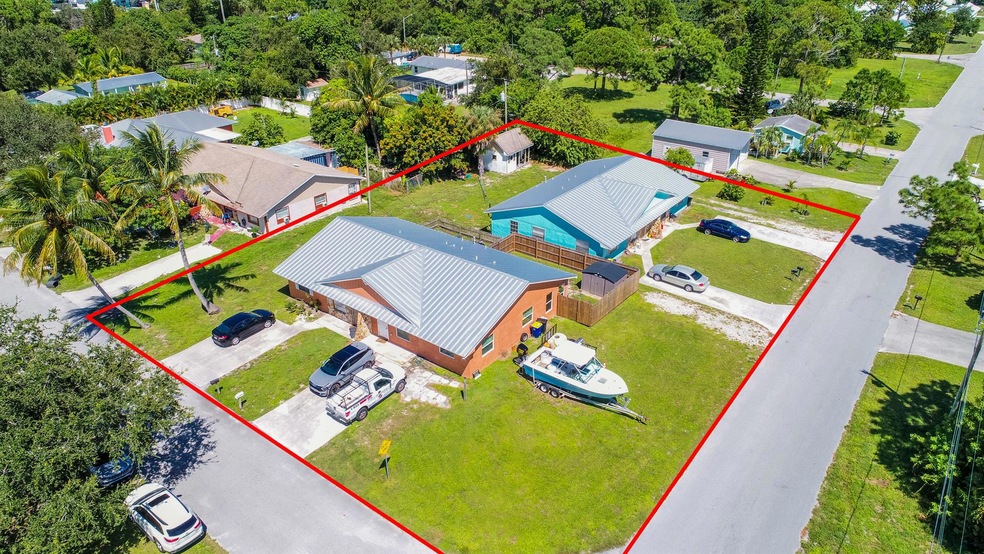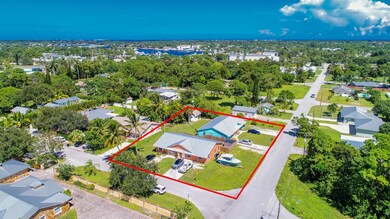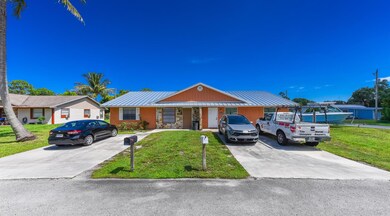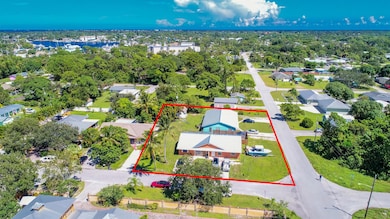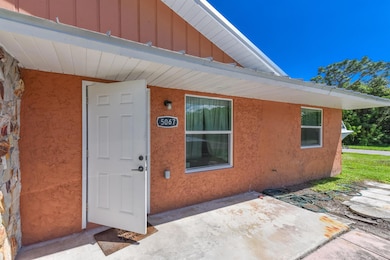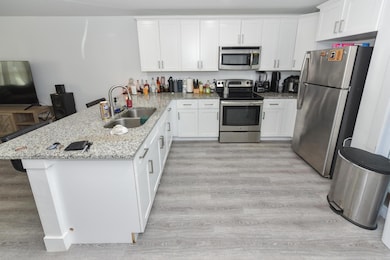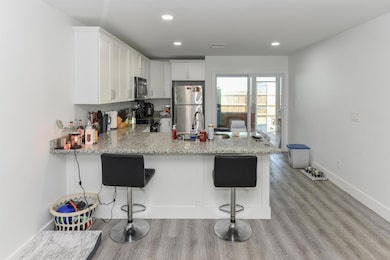5057 SE Driftwood Ave Stuart, FL 34997
--
Bed
--
Bath
3,360
Sq Ft
0.4
Acres
Highlights
- Corner Lot
- Cooling System Mounted To A Wall/Window
- Ceramic Tile Flooring
- Martin County High School Rated A-
- Patio
- Central Heating and Cooling System
About This Home
As of March 2025Two duplexes, 4 units. All units Leased. 5067 Driftwood has been remodeled. Unit 5056 has been updated. Roofs-seamless metal 2022/23. Individual parking for all units. Individual electric meters. Each unit 840 living space with exception of 4175 Broward. NO HOA. 3 units 2 bedrooms 1.5 bath. All units have full size washer/dryers. Moments from Waterfront dining and the community boat ramp.
Property Details
Home Type
- Multi-Family
Est. Annual Taxes
- $10,591
Year Built
- Built in 1981
Lot Details
- 0.4 Acre Lot
- Fenced
- Corner Lot
Home Design
- Metal Roof
Interior Spaces
- 3,360 Sq Ft Home
- 1-Story Property
Flooring
- Ceramic Tile
- Vinyl
Outdoor Features
- Patio
Utilities
- Cooling System Mounted To A Wall/Window
- Central Heating and Cooling System
- Septic Tank
Listing and Financial Details
- Assessor Parcel Number 513841001041000616
Community Details
Overview
- 4 Units
- Port Salerno Subdivision
Building Details
- Operating Expense $10,591
- Net Operating Income $71,608
Map
Create a Home Valuation Report for This Property
The Home Valuation Report is an in-depth analysis detailing your home's value as well as a comparison with similar homes in the area
Home Values in the Area
Average Home Value in this Area
Property History
| Date | Event | Price | Change | Sq Ft Price |
|---|---|---|---|---|
| 03/11/2025 03/11/25 | Sold | $925,000 | -2.4% | $275 / Sq Ft |
| 12/14/2024 12/14/24 | Price Changed | $948,000 | -5.0% | $282 / Sq Ft |
| 10/04/2024 10/04/24 | For Sale | $998,000 | -- | $297 / Sq Ft |
Source: BeachesMLS
Tax History
| Year | Tax Paid | Tax Assessment Tax Assessment Total Assessment is a certain percentage of the fair market value that is determined by local assessors to be the total taxable value of land and additions on the property. | Land | Improvement |
|---|---|---|---|---|
| 2024 | $10,591 | $587,488 | -- | -- |
| 2023 | $10,591 | $534,080 | $534,080 | $486,580 |
| 2022 | $7,836 | $329,899 | $0 | $0 |
| 2021 | $7,328 | $299,909 | $0 | $0 |
| 2020 | $6,501 | $348,000 | $26,600 | $321,400 |
| 2019 | $6,006 | $306,000 | $26,600 | $279,400 |
| 2018 | $5,282 | $240,000 | $26,600 | $213,400 |
| 2017 | $3,550 | $220,800 | $34,420 | $186,380 |
| 2016 | $4,401 | $189,000 | $34,420 | $154,580 |
| 2015 | $3,662 | $189,000 | $34,420 | $154,580 |
| 2014 | $3,662 | $153,000 | $36,230 | $116,770 |
Source: Public Records
Mortgage History
| Date | Status | Loan Amount | Loan Type |
|---|---|---|---|
| Open | $832,500 | New Conventional |
Source: Public Records
Deed History
| Date | Type | Sale Price | Title Company |
|---|---|---|---|
| Warranty Deed | $925,000 | None Listed On Document | |
| Warranty Deed | $225,000 | Hartman Janet D | |
| Interfamily Deed Transfer | -- | Attorney | |
| Interfamily Deed Transfer | -- | -- | |
| Deed | $142,500 | -- |
Source: Public Records
Source: BeachesMLS
MLS Number: R11026667
APN: 51-38-41-001-041-00061-6
Nearby Homes
- 0 SE Ebbtide Ave
- 5050 SE Ebbtide Ave
- 5030 SE Ebbtide Ave
- 4878 SE Commerce Ave
- 5345 SE Horizon Ave
- 6790 SE Park Trace Ct
- 4669 SE May Ave
- 5217 SE Isabelita Ave
- 6740 SE Park Trace Dr
- 5227 SE Isabelita Ave
- 3950 SE Lee St
- 4157 SE Bayview St
- 6811 SE Park Trace Dr
- 6841 SE Park Trace Dr
- 5110 SE Jack Ave
- 6750 SE Park Trace Dr
- 4701 SE Manatee Way
- 4629 SE Manatee Ln
- 4885 SE Capstan Ave Unit E28
- 5120 SE Jack Ave
