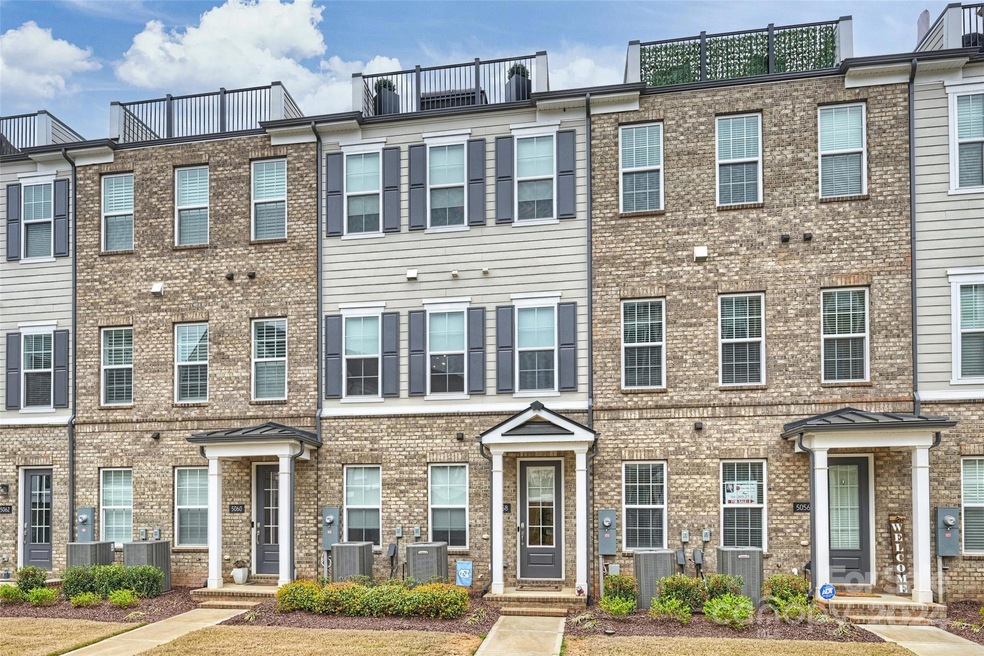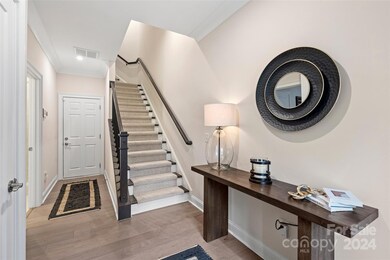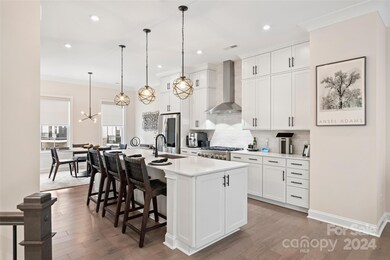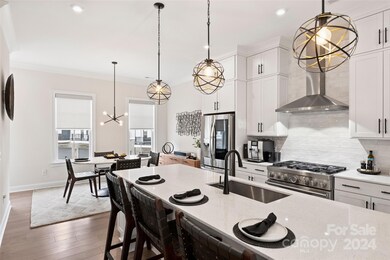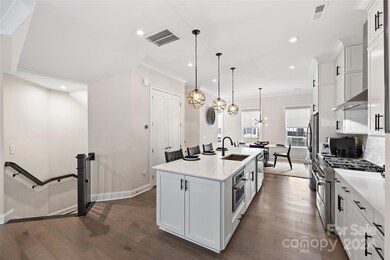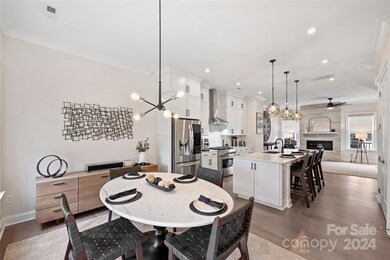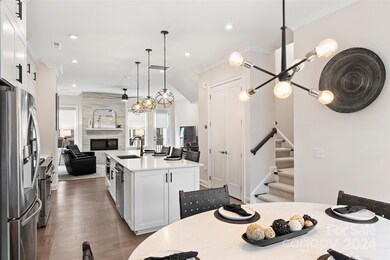
5058 Harrowsmith Ln Charlotte, NC 28204
Elizabeth NeighborhoodHighlights
- Open Floorplan
- Wood Flooring
- Terrace
- Myers Park High Rated A
- Lawn
- Balcony
About This Home
As of August 2024Discover luxury living in this exquisite 3-bedroom, 3 full & 2 half bath townhome, showcasing engineered hardwood floors, custom stair runner, high end smart window shades (main flr & primary), & upgraded lighting. The heart of this home is its gourmet kitchen, featuring extended white shaker style cabinets & top-of-the-line appliances. Relax in the inviting living room, enhanced by a modern fireplace, or retreat to the spacious bedrooms, boasting custom closet shelving for ultimate organization. The 4th floor unveils a versatile flex space w/a stylish dry-bar & built-ins, perfect for entertainment or a home office. Step outside to the rooftop terrace, where artificial turf creates a lush, maintenance-free oasis. Practicality meets sophistication with a 2-car garage, enhanced with epoxy flooring and additional storage solutions. Nestled in the heart of Elizabeth, this townhome is a perfect blend of comfort, style, and convenience, offering an unparalleled living experience.
Last Agent to Sell the Property
Helen Adams Realty Brokerage Email: lawrence@mahoolnance.com License #199331

Co-Listed By
Helen Adams Realty Brokerage Email: lawrence@mahoolnance.com License #217164
Townhouse Details
Home Type
- Townhome
Est. Annual Taxes
- $5,625
Year Built
- Built in 2022
Lot Details
- Lot Dimensions are 20x62x20x62
- Lawn
HOA Fees
- $203 Monthly HOA Fees
Parking
- 2 Car Attached Garage
- Rear-Facing Garage
- Driveway
Home Design
- Slab Foundation
- Four Sided Brick Exterior Elevation
Interior Spaces
- 4-Story Property
- Open Floorplan
- Built-In Features
- Entrance Foyer
- Living Room with Fireplace
- Home Security System
- Laundry closet
Kitchen
- Gas Oven
- Gas Range
- Range Hood
- Microwave
- Plumbed For Ice Maker
- Dishwasher
- Kitchen Island
- Disposal
Flooring
- Wood
- Tile
Bedrooms and Bathrooms
- 3 Bedrooms
- Walk-In Closet
Outdoor Features
- Balcony
- Terrace
- Front Porch
Schools
- Eastover Elementary School
- Sedgefield Middle School
- Myers Park High School
Utilities
- Central Air
- Heat Pump System
- Tankless Water Heater
- Cable TV Available
Community Details
- Cusick Association, Phone Number (704) 544-7779
- Elizabeth Glen Subdivision, Broxton Floorplan
- Mandatory home owners association
Listing and Financial Details
- Assessor Parcel Number 127-126-76
Map
Home Values in the Area
Average Home Value in this Area
Property History
| Date | Event | Price | Change | Sq Ft Price |
|---|---|---|---|---|
| 08/21/2024 08/21/24 | Sold | $730,000 | -2.7% | $330 / Sq Ft |
| 06/01/2024 06/01/24 | For Sale | $750,000 | 0.0% | $339 / Sq Ft |
| 04/11/2024 04/11/24 | Pending | -- | -- | -- |
| 03/29/2024 03/29/24 | For Sale | $750,000 | -- | $339 / Sq Ft |
Tax History
| Year | Tax Paid | Tax Assessment Tax Assessment Total Assessment is a certain percentage of the fair market value that is determined by local assessors to be the total taxable value of land and additions on the property. | Land | Improvement |
|---|---|---|---|---|
| 2023 | $5,625 | $760,800 | $185,000 | $575,800 |
| 2022 | $1,206 | $125,000 | $125,000 | $0 |
| 2021 | $589 | $61,000 | $61,000 | $0 |
Mortgage History
| Date | Status | Loan Amount | Loan Type |
|---|---|---|---|
| Previous Owner | $500,000 | New Conventional | |
| Previous Owner | $521,098 | New Conventional |
Deed History
| Date | Type | Sale Price | Title Company |
|---|---|---|---|
| Warranty Deed | $730,000 | None Listed On Document | |
| Warranty Deed | $730,000 | None Listed On Document | |
| Special Warranty Deed | $721,500 | -- |
Similar Homes in Charlotte, NC
Source: Canopy MLS (Canopy Realtor® Association)
MLS Number: 4123097
APN: 127-126-76
- 2608 E 5th St
- 2558 Deacon Ave
- 208 Emerson Ave
- 2607 Vail Ave
- 2629 Vail Ave
- 239 N Dotger Ave Unit 10
- 261 Crownsgate Ct
- 2332 Kenmore Ave
- 212 N Laurel Ave Unit 7A
- 2502 Cranbrook Ln Unit 4
- 2514 Cranbrook Ln Unit 9
- 138 Wyanoke Ave
- 2504 Park Dr Unit 18
- 2508 Park Rose Ln Unit 17
- 2500 Cranbrook Ln Unit 2
- 2500 Cranbrook Ln Unit 5
- 2512 Park Dr Unit 16
- 2516 Park Rose Ln Unit 15
- 2520 Park Dr Unit 14
- 2530 Park Rose Ln Unit 12
