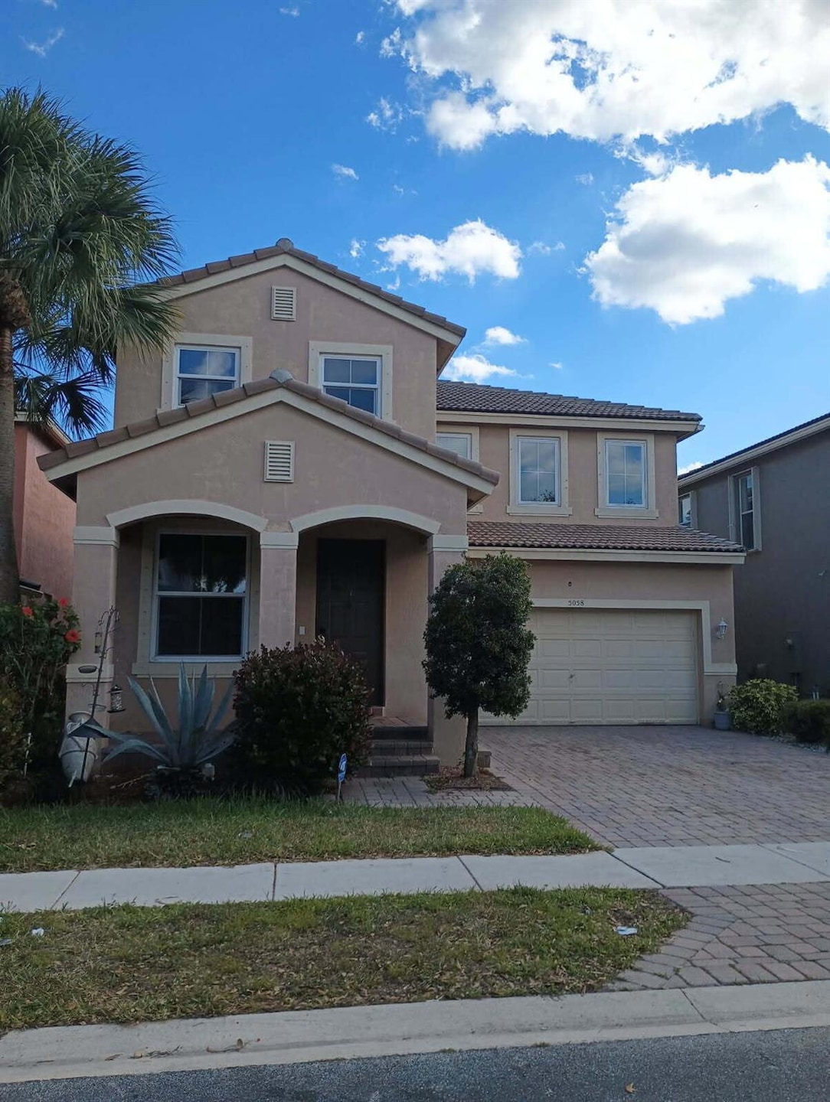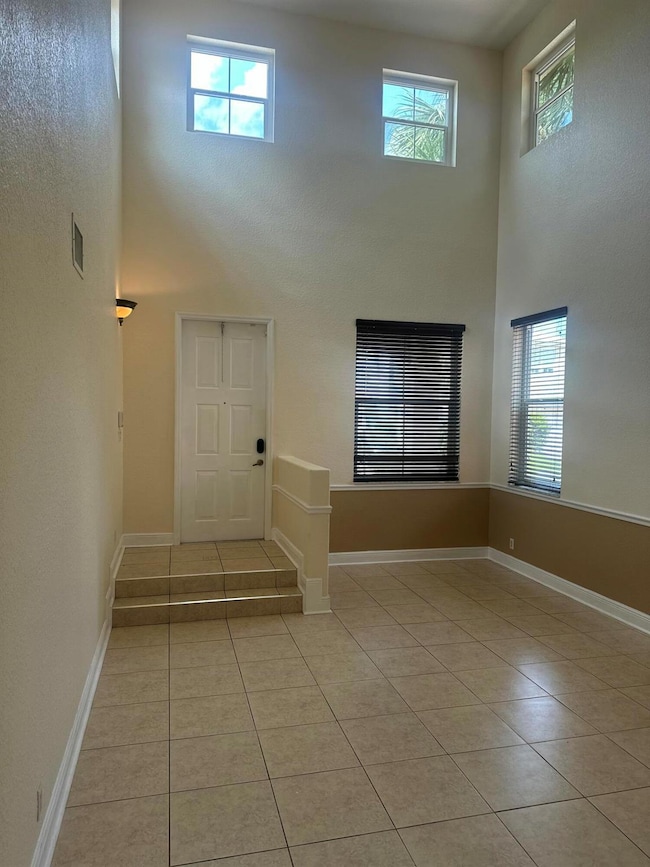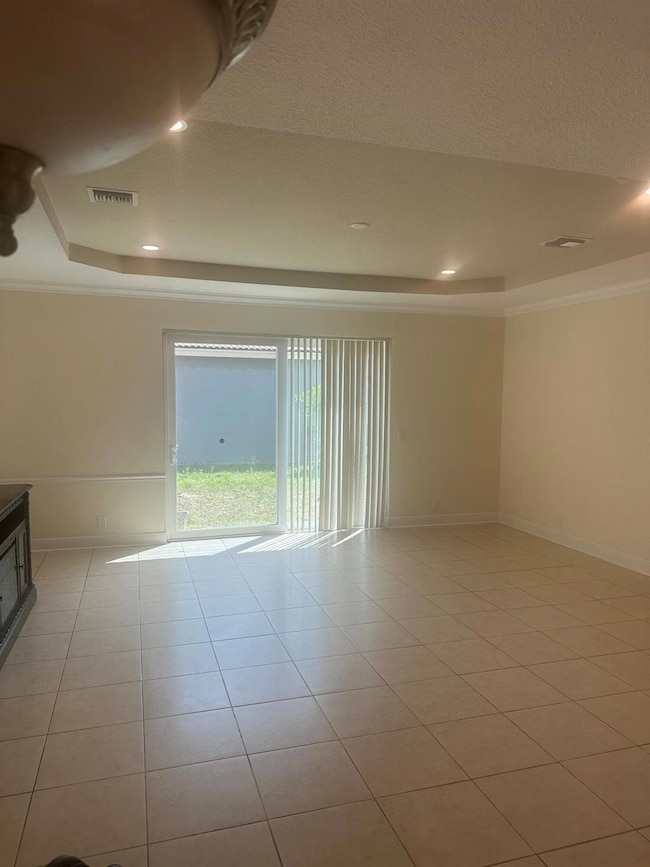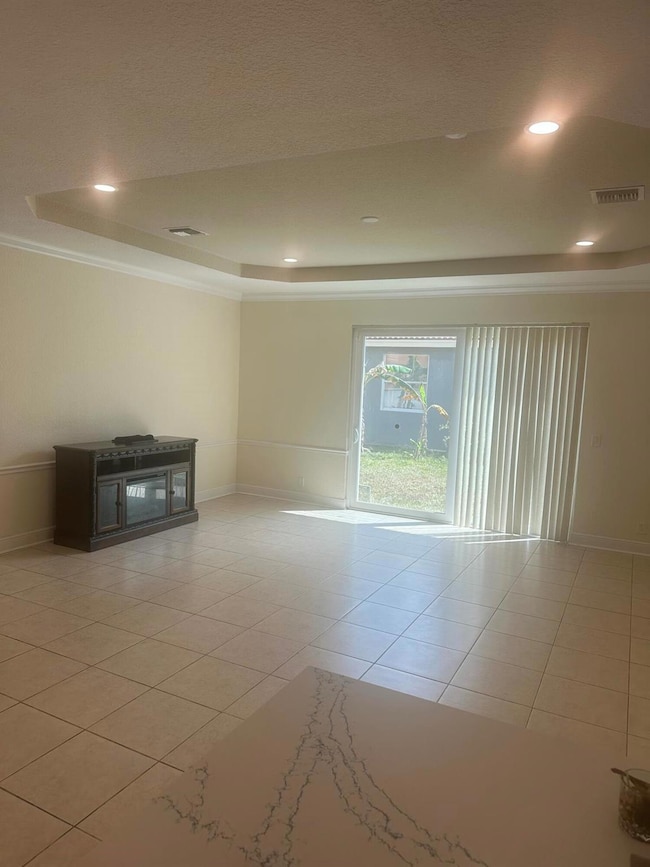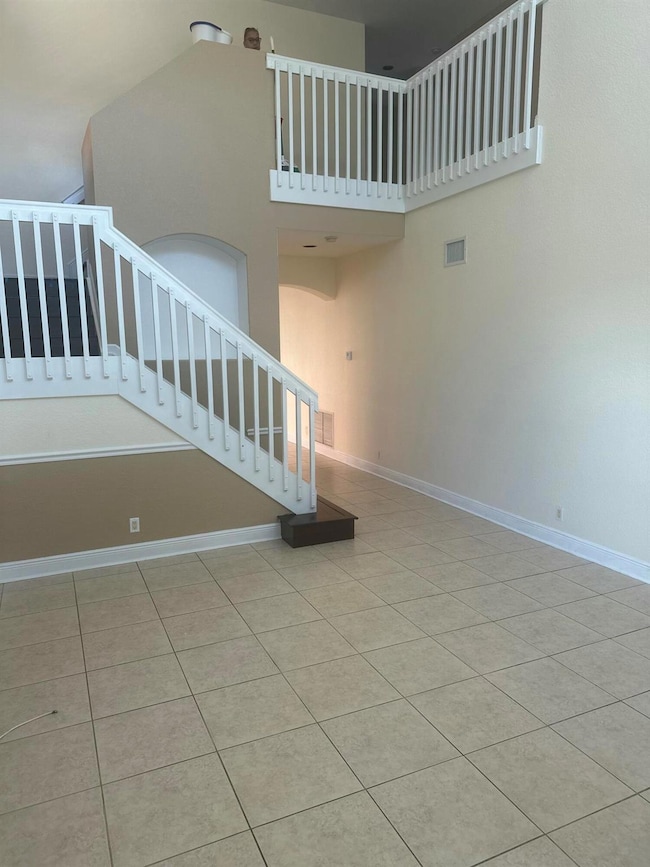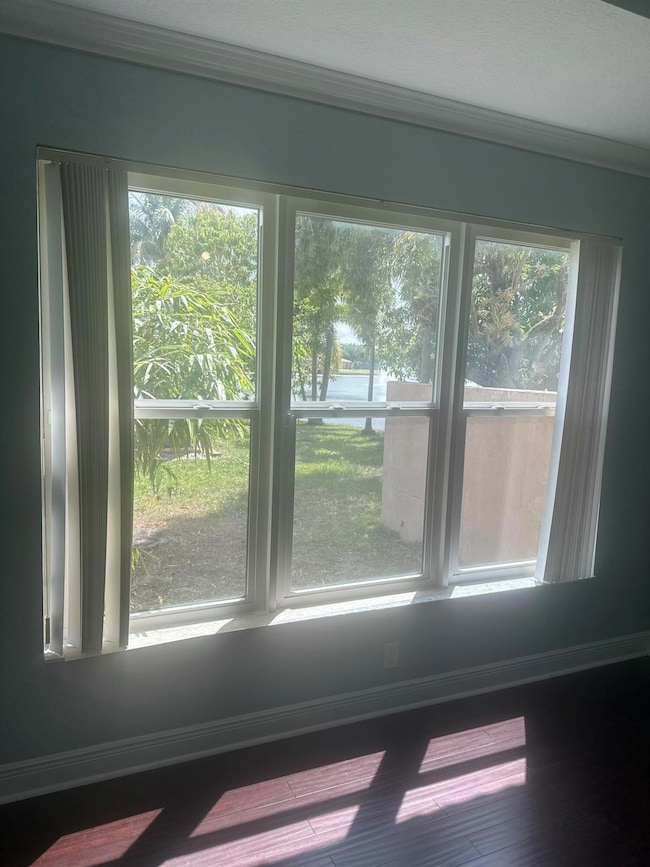
5058 Massy Dr Lake Worth, FL 33463
Willoughby NeighborhoodEstimated payment $4,406/month
Highlights
- Lake Front
- Room in yard for a pool
- Roman Tub
- Gated with Attendant
- Vaulted Ceiling
- Mediterranean Architecture
About This Home
Nestled in the gated community of Abbington, this stunning 5-bedroom, 3.5-bath lakefront home offers the perfect blend of elegance and comfort. Featuring all new appliances, customized faux wood blinds, crown molding, and a brand-new air condenser unit, this home is move-in ready. Hurricane-impact windows and sliding glass doors provide top-tier safety, while the open-concept kitchen seamlessly flows into the great room, ideal for entertaining. A formal living area adds additional space for gatherings, and the first-floor master suite offers tranquil lake views. The beautifully crafted bamboo wood staircase leads to four spacious bedrooms and an office loft, perfect for work or study.
Home Details
Home Type
- Single Family
Est. Annual Taxes
- $8,859
Year Built
- Built in 2003
Lot Details
- 4,770 Sq Ft Lot
- Lake Front
- Sprinkler System
- Property is zoned PUD
HOA Fees
- $245 Monthly HOA Fees
Parking
- 2 Car Attached Garage
- Garage Door Opener
Home Design
- Mediterranean Architecture
- Spanish Tile Roof
- Tile Roof
Interior Spaces
- 3,010 Sq Ft Home
- 2-Story Property
- Built-In Features
- Vaulted Ceiling
- Ceiling Fan
- Entrance Foyer
- Family Room
- Formal Dining Room
- Loft
- Lake Views
- Impact Glass
Kitchen
- Breakfast Area or Nook
- Electric Range
- Microwave
- Ice Maker
- Dishwasher
- Disposal
Bedrooms and Bathrooms
- 5 Bedrooms
- Stacked Bedrooms
- Walk-In Closet
- Dual Sinks
- Roman Tub
- Separate Shower in Primary Bathroom
Pool
- Room in yard for a pool
Schools
- Tradewinds Middle School
- Santaluces Community High School
Utilities
- Central Heating and Cooling System
- Electric Water Heater
- Cable TV Available
Listing and Financial Details
- Assessor Parcel Number 00424502260001740
Community Details
Overview
- Association fees include management, common areas, pool(s), security
- Hypoluxo Haverhill Pud 2C Subdivision
Recreation
- Community Pool
- Trails
Security
- Gated with Attendant
Map
Home Values in the Area
Average Home Value in this Area
Tax History
| Year | Tax Paid | Tax Assessment Tax Assessment Total Assessment is a certain percentage of the fair market value that is determined by local assessors to be the total taxable value of land and additions on the property. | Land | Improvement |
|---|---|---|---|---|
| 2024 | $8,860 | $465,669 | -- | -- |
| 2023 | $13,465 | $416,128 | $150,000 | $352,666 |
| 2022 | $12,936 | $378,298 | $0 | $0 |
| 2021 | $12,011 | $343,907 | $75,400 | $268,507 |
| 2020 | $9,030 | $202,674 | $0 | $0 |
| 2019 | $6,319 | $198,117 | $0 | $0 |
| 2018 | $3,698 | $194,423 | $0 | $0 |
| 2017 | $3,645 | $190,424 | $0 | $0 |
| 2016 | $3,704 | $186,507 | $0 | $0 |
| 2015 | $3,772 | $185,211 | $0 | $0 |
| 2014 | $3,777 | $183,741 | $0 | $0 |
Property History
| Date | Event | Price | Change | Sq Ft Price |
|---|---|---|---|---|
| 04/24/2025 04/24/25 | For Rent | $4,500 | 0.0% | -- |
| 04/13/2025 04/13/25 | Price Changed | $614,500 | -1.7% | $204 / Sq Ft |
| 03/27/2025 03/27/25 | For Sale | $625,000 | +3.3% | $208 / Sq Ft |
| 10/06/2023 10/06/23 | Sold | $605,000 | -3.2% | $201 / Sq Ft |
| 09/19/2023 09/19/23 | Pending | -- | -- | -- |
| 08/18/2023 08/18/23 | For Sale | $625,000 | 0.0% | $208 / Sq Ft |
| 12/01/2020 12/01/20 | Rented | $2,900 | 0.0% | -- |
| 11/01/2020 11/01/20 | Under Contract | -- | -- | -- |
| 10/09/2020 10/09/20 | For Rent | $2,900 | -- | -- |
Deed History
| Date | Type | Sale Price | Title Company |
|---|---|---|---|
| Warranty Deed | $605,000 | Sunbelt Title | |
| Special Warranty Deed | $258,000 | Universal Land Title |
Mortgage History
| Date | Status | Loan Amount | Loan Type |
|---|---|---|---|
| Closed | $820,000 | Construction | |
| Previous Owner | $356,007 | Unknown | |
| Previous Owner | $76,040 | Unknown | |
| Previous Owner | $232,000 | Purchase Money Mortgage |
Similar Homes in Lake Worth, FL
Source: BeachesMLS
MLS Number: R11072441
APN: 00-42-45-02-26-000-1740
- 5145 Massy Dr
- 6585 Lurais Dr
- 5169 Prairie Dunes Village Cir
- 6793 Hendry Dr
- 4887 Lombard Pass Dr
- 6784 Hendry Dr
- 6816 Hendry Dr
- 4878 Messana Terrace
- 5041 Prairie Dunes Village Cir
- 6891 Blue Skies Dr
- 6568 Rivermill Club Dr
- 4815 Messana Terrace
- 6829 Carolyn Way
- 6905 Blue Skies Dr
- 6902 Lantern Key Dr
- 4955 Mallory St
- 4704 Poseidon Place
- 6423 Sand Hills Cir
- 6201 Sand Hills Cir
- 4951 Grinnell St
