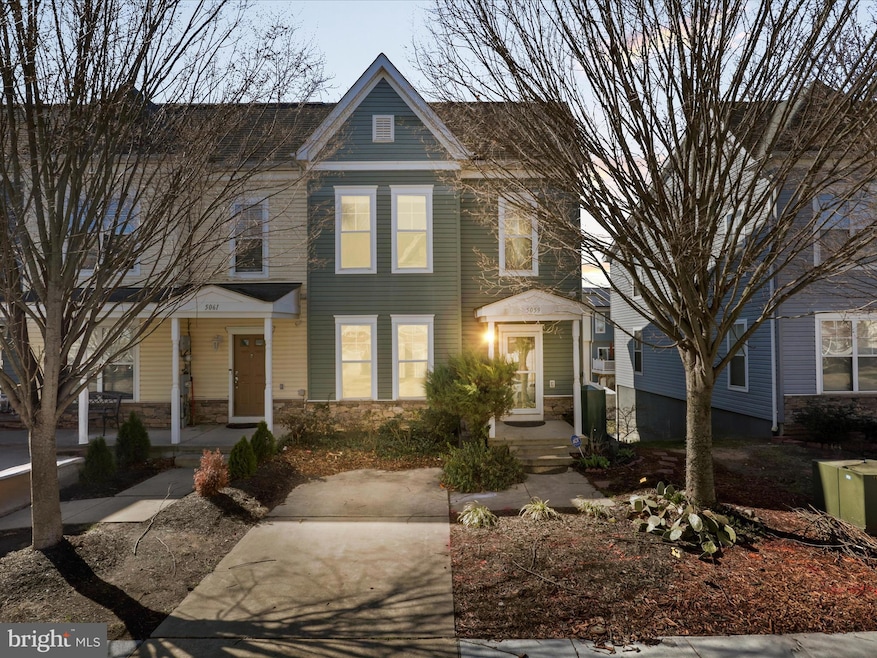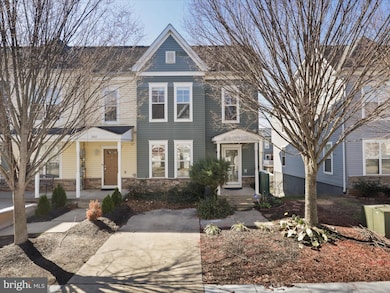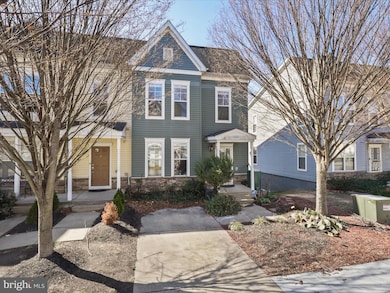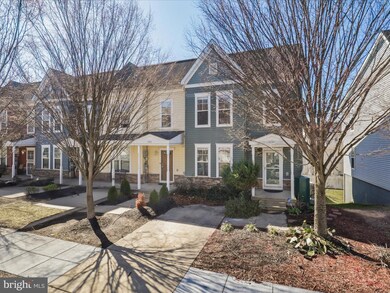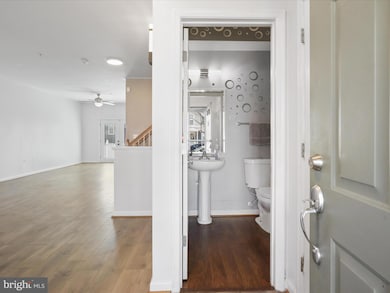
5059 Kimi Gray Ct SE Washington, DC 20019
Marshall Heights NeighborhoodEstimated payment $2,873/month
Highlights
- Traditional Architecture
- Level Entry For Accessibility
- Forced Air Heating and Cooling System
- Balcony
About This Home
Discover the perfect blend of comfort and potential in this three-level, three-bedroom, 3.5-bathroom end-unit townhome. Offering ample living space and thoughtful design, this property is a fantastic opportunity for buyers seeking a home to make their own.
Step into the inviting main level, featuring a bright and open living room, a convenient half bath, and a dedicated dining area with direct access to the outdoor deck — ideal for relaxing or entertaining. The kitchen offers abundant cabinet space, a pantry, and plenty of room for culinary creativity.
The top floor boasts a spacious primary suite with a walk-in closet, an additional closet for extra storage, and an ensuite bathroom complete with both a walk-in shower and a soaking tub. Two generously sized bedrooms and a second full bathroom complete this level, offering comfortable accommodations for family and guests.
The walkout lower level provides exceptional versatility, featuring a large recreation room, a full bathroom, and the washer/dryer. An unfinished space with ample closets offers the opportunity to create a fourth bedroom, home office, or flex space tailored to your needs.
This property is part of an estate sale and is being offered as-is.
Townhouse Details
Home Type
- Townhome
Est. Annual Taxes
- $3,073
Year Built
- Built in 2008
Lot Details
- 2,876 Sq Ft Lot
- Back Yard Fenced
- Property is in good condition
HOA Fees
- $50 Monthly HOA Fees
Home Design
- Traditional Architecture
- Brick Exterior Construction
- Vinyl Siding
Interior Spaces
- Property has 3 Levels
Kitchen
- Stove
- Built-In Microwave
- Disposal
Bedrooms and Bathrooms
- 3 Bedrooms
Laundry
- Laundry in unit
- Dryer
- Washer
Partially Finished Basement
- Walk-Out Basement
- Connecting Stairway
- Exterior Basement Entry
- Sump Pump
Parking
- 1 Parking Space
- 1 Driveway Space
Utilities
- Forced Air Heating and Cooling System
- Electric Water Heater
- Public Septic
Additional Features
- Level Entry For Accessibility
- Balcony
Community Details
- Association fees include common area maintenance, lawn maintenance, snow removal
- Glencrest Residents Association
- Marshall Heights Subdivision
- Property Manager
Listing and Financial Details
- Tax Lot 181
- Assessor Parcel Number 5318//0181
Map
Home Values in the Area
Average Home Value in this Area
Tax History
| Year | Tax Paid | Tax Assessment Tax Assessment Total Assessment is a certain percentage of the fair market value that is determined by local assessors to be the total taxable value of land and additions on the property. | Land | Improvement |
|---|---|---|---|---|
| 2024 | $3,073 | $448,610 | $139,460 | $309,150 |
| 2023 | $2,938 | $442,430 | $138,740 | $303,690 |
| 2022 | $2,716 | $398,270 | $124,850 | $273,420 |
| 2021 | $2,535 | $374,530 | $123,010 | $251,520 |
| 2020 | $2,402 | $358,290 | $119,120 | $239,170 |
| 2019 | $2,223 | $336,370 | $117,370 | $219,000 |
| 2018 | $2,162 | $327,760 | $0 | $0 |
| 2017 | $1,994 | $307,050 | $0 | $0 |
| 2016 | $1,899 | $295,060 | $0 | $0 |
| 2015 | $1,922 | $297,460 | $0 | $0 |
| 2014 | -- | $287,120 | $0 | $0 |
Property History
| Date | Event | Price | Change | Sq Ft Price |
|---|---|---|---|---|
| 03/27/2025 03/27/25 | For Sale | $460,000 | -- | $211 / Sq Ft |
Mortgage History
| Date | Status | Loan Amount | Loan Type |
|---|---|---|---|
| Closed | $12,625 | Unknown | |
| Closed | $88,850 | Unknown |
Similar Homes in Washington, DC
Source: Bright MLS
MLS Number: DCDC2189388
APN: 5318-0181
- 5017 Ivory Walters Ln SE
- 5009 D St SE Unit 202
- 5007 5007 D St SE Unit 302
- 5100 Queens Stroll Place SE
- 5102 Fitch St SE
- 5100 Fitch St SE
- 5104 Fitch St SE
- 5106 Fitch St SE
- 5217 F St SE
- 5104 D SE
- 5037 Call Place SE Unit 202
- 5045 Call Place SE Unit 102
- 5210 F St SE Unit 3
- 4900 D St SE
- 5102 Call Place SE
- 4724 Benning Rd SE Unit 202
- 4950 Call Place SE Unit H2
- 4950 Call Place SE Unit B2
- 5126 Call Place SE
- 5130 C St SE
