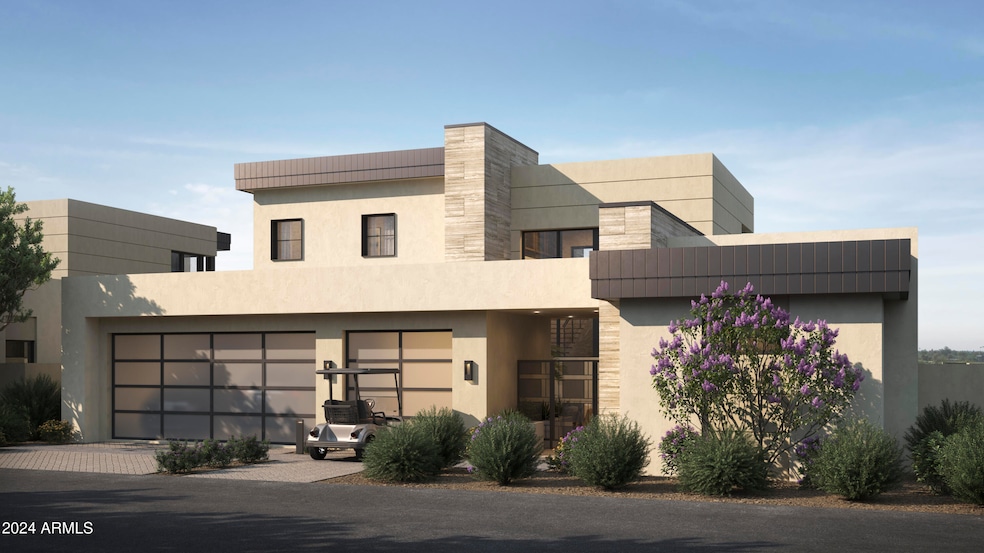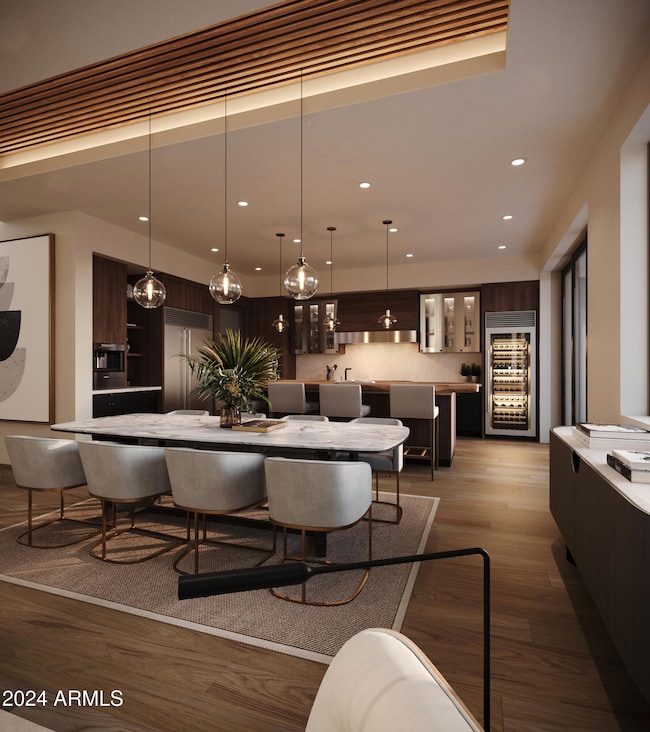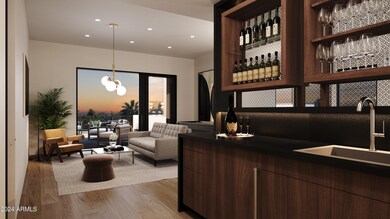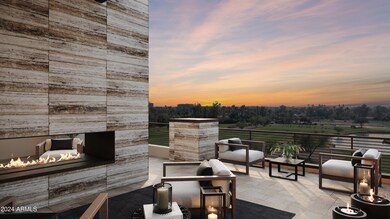
5059 N Ascent Dr Scottsdale, AZ 85251
Camelback East Village NeighborhoodEstimated payment $64,707/month
Highlights
- Concierge
- Golf Course Community
- Gated with Attendant
- Kiva Elementary School Rated A
- Fitness Center
- Private Pool
About This Home
Brand new construction by Cullum Homes! Tucked in the base of Camelback Mountain, The Estates at the Ascent at the Phoenician boasts expansive views and with the world-famous Phoenician® Resort at your doorstep. This Stratus A floor plan will span 2 lots and feature 8,000 SF of luxurious living space with 4 beds, 4.5 bath and 3-car garage. A private office, wellness suite and car-bar display basement round out the amazing living areas of this home. All bedrooms have en-suite baths and walk-in closets. Chef's kitchen with eat-up bar seating at the island, 48'' sub-zero side-by-side fridge/freezer, all wolf stainless-steel appliances, and a walk-in pantry. The primary bedroom has a separate exit outside. Large primary bath with dual vanities, both both a walk-in shower inside and outdoor shower, and soaking tub. Outdoor dining on the desk and patio area with exquisite views of the golf course and surrounding mountains. Enjoy a plethora of community features such as the pool/spa, fitness center, and social spaces that offer an intimate gathering place for wellness, socializing and relaxation. All residents have the option to also join the Phoenician® Amenity Access Program, with discounts on all kinds of activities at the Phoenician® Resort plus their new athletic club, tennis facility and spa. Located just minutes to Phoenix and Scottsdale airports, Biltmore and Camelback Fashion Square shopping and dining, and downtown Phoenix entertainment. The community is guard-gated 24/7 providing you with the best lock-n-leave lifestyle there is!
Home Details
Home Type
- Single Family
Est. Annual Taxes
- $2,852
Year Built
- 2026
Lot Details
- 0.36 Acre Lot
- Private Streets
- Desert faces the front and back of the property
- Wrought Iron Fence
HOA Fees
- $472 Monthly HOA Fees
Parking
- 3 Car Garage
Property Views
- City Lights
- Mountain
Home Design
- Home to be built
- Contemporary Architecture
- Wood Frame Construction
- Spray Foam Insulation
- Cellulose Insulation
- Foam Roof
- Stucco
Interior Spaces
- 8,000 Sq Ft Home
- 2-Story Property
- Elevator
- Wet Bar
- Ceiling height of 9 feet or more
- Ceiling Fan
- Double Pane Windows
- Low Emissivity Windows
- Wood Frame Window
- Living Room with Fireplace
- 2 Fireplaces
- Finished Basement
- Basement Fills Entire Space Under The House
- Washer and Dryer Hookup
Kitchen
- Breakfast Bar
- Built-In Microwave
- Kitchen Island
Flooring
- Wood
- Carpet
- Tile
Bedrooms and Bathrooms
- 4 Bedrooms
- Primary Bathroom is a Full Bathroom
- 4.5 Bathrooms
- Dual Vanity Sinks in Primary Bathroom
- Bathtub With Separate Shower Stall
Home Security
- Security System Owned
- Smart Home
Eco-Friendly Details
- Mechanical Fresh Air
Pool
- Private Pool
- Spa
Outdoor Features
- Balcony
- Outdoor Fireplace
- Built-In Barbecue
Schools
- Hopi Elementary School
- Ingleside Middle School
- Arcadia High School
Utilities
- Cooling Available
- Zoned Heating
- Heating System Uses Natural Gas
- Tankless Water Heater
- Water Softener
- High Speed Internet
- Cable TV Available
Listing and Financial Details
- Home warranty included in the sale of the property
- Tax Lot 34 & 35
- Assessor Parcel Number 172-12-165
Community Details
Overview
- Association fees include ground maintenance, (see remarks), street maintenance, front yard maint
- Aam Llc Association, Phone Number (602) 957-9191
- Built by CULLUM HOMES
- Phoenician Subdivision, Stratus A Floorplan
Amenities
- Concierge
- Clubhouse
- Recreation Room
Recreation
- Golf Course Community
- Fitness Center
- Heated Community Pool
- Community Spa
Security
- Gated with Attendant
Map
Home Values in the Area
Average Home Value in this Area
Tax History
| Year | Tax Paid | Tax Assessment Tax Assessment Total Assessment is a certain percentage of the fair market value that is determined by local assessors to be the total taxable value of land and additions on the property. | Land | Improvement |
|---|---|---|---|---|
| 2025 | $2,852 | $36,292 | $36,292 | -- |
| 2024 | $2,795 | $34,563 | $34,563 | -- |
| 2023 | $2,795 | $139,575 | $139,575 | $0 |
| 2022 | $2,681 | $57,000 | $57,000 | $0 |
Property History
| Date | Event | Price | Change | Sq Ft Price |
|---|---|---|---|---|
| 04/04/2025 04/04/25 | Pending | -- | -- | -- |
| 04/02/2025 04/02/25 | For Sale | $11,466,089 | -- | $1,433 / Sq Ft |
Deed History
| Date | Type | Sale Price | Title Company |
|---|---|---|---|
| Special Warranty Deed | $65,500 | First American Title | |
| Special Warranty Deed | $65,500 | First American Title |
Similar Homes in the area
Source: Arizona Regional Multiple Listing Service (ARMLS)
MLS Number: 6851225
APN: 172-12-165
- 5008 N Ascent Dr
- 4942 N Ascent Dr
- 6402 E Chaparral Rd
- 5000 N Camelback Ridge Dr Unit 203
- 5000 N Camelback Ridge Dr Unit 409
- 5000 N Camelback Ridge Dr Unit 304
- 5000 N Camelback Ridge Dr Unit 107
- 5000 N Camelback Ridge Dr Unit 301
- 5000 N Camelback Ridge Dr Unit 204
- 6221 E Vista Dr
- 601x E Cholla Ln
- 6331 E Phoenician Blvd Unit 6
- 4849 N Camelback Ridge Rd Unit A309
- 4849 N Camelback Ridge Rd Unit A106
- 4849 N Camelback Ridge Rd Unit B104
- 4849 N Camelback Ridge Rd Unit A101
- 4849 N Camelback Ridge Rd Unit A211
- 4849 N Camelback Ridge Rd Unit A409
- 4849 N Camelback Ridge Rd Unit B206
- 4849 N Camelback Ridge Rd Unit B106






