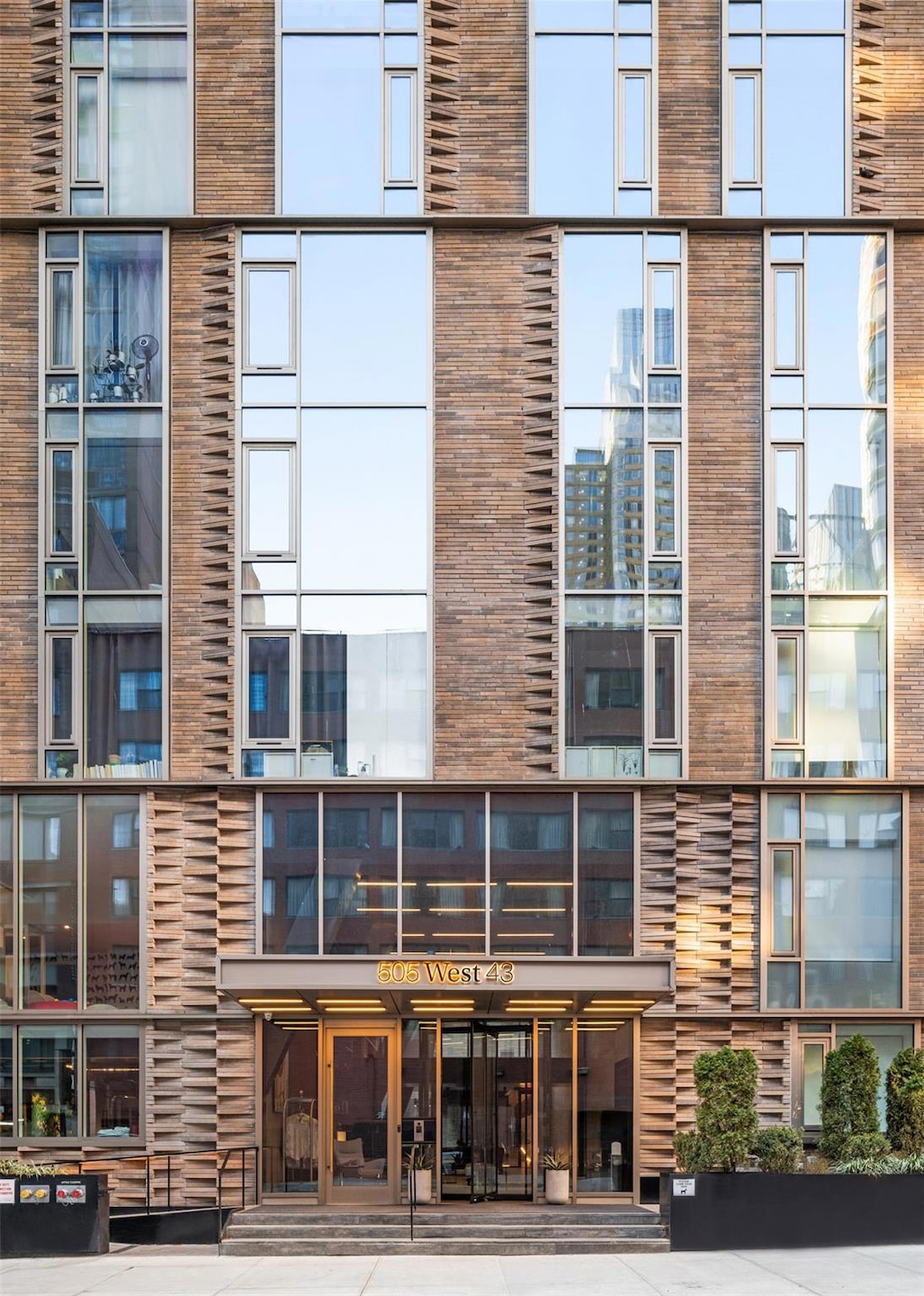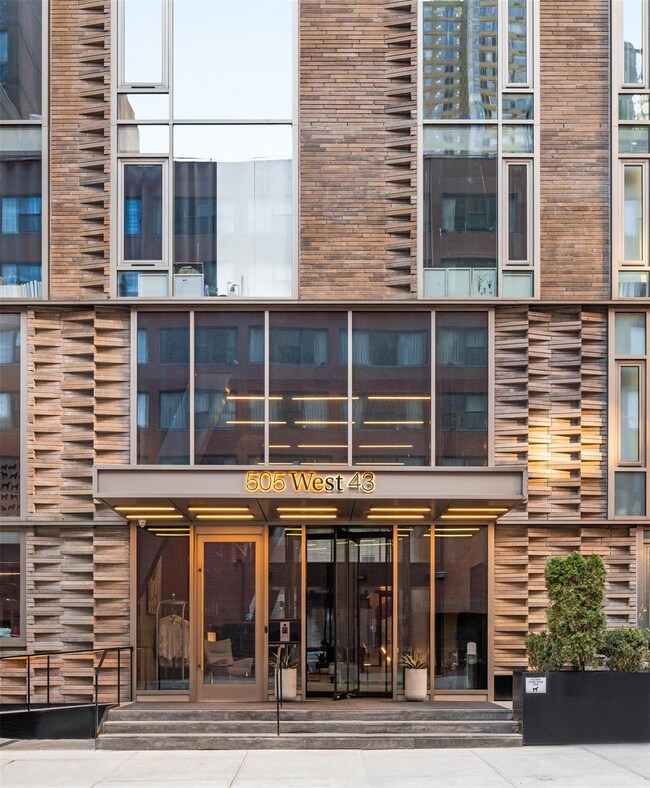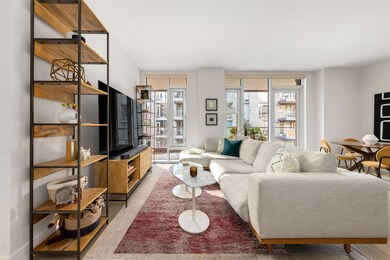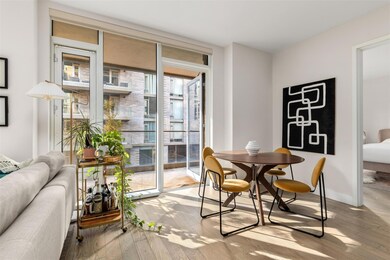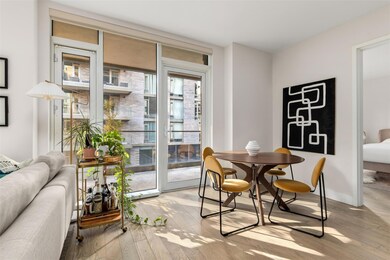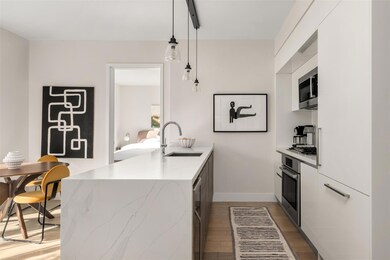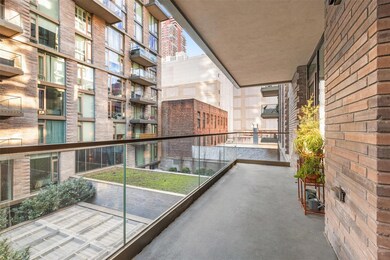
505West43 505 W 43rd St Unit 3E New York, NY 10036
Hell's Kitchen NeighborhoodEstimated payment $12,209/month
Highlights
- Concierge
- Fitness Center
- Rooftop Deck
- Clinton School Rated A
- Building Security
- 3-minute walk to Matthews-Palmer Playground
About This Home
Charlie West Apartment 3E is an impeccably-designed 1,042 square foot two-bedroom, two-bathroom residence with a 140 square foot terrace off the living room. The apartment features an open and spacious layout, adorned with floor-to-ceiling windows that flood every room with an abundance of natural light. The custom Scavolini kitchen, meticulously designed by Escobar Design, features white quartz countertops and backsplashes, complemented by wood and lacquered cabinets. Equipped with high-end Bosch and Thermador appliances, this kitchen is an absolute dream for both aspiring and seasoned chefs. The luxurious en-suite bathrooms are meticulously finished in Herringbone flooring marble stone tile pattern and porcelain tiled walls. The fixtures by Toto add a touch of sophistication to the space, creating a spa-like retreat. An in-unit washer and dryer provide utmost convenience for your daily needs. Over 6,000 square feet of hotel-grade amenities in dramatic double-height spaces including an industrial-chic lobby that also serves as a curated library and private lounge with a fireplace. An indoor/outdoor pool and a fully equipped fitness center are connected by a beautifully manicured garden providing residents an oasis to unwind. Additional amenities include a breathtaking furnished roof deck, a playroom, and bike storage. The expansive indoor and outdoor amenities provide integrated spaces for entertaining, fitness and relaxation.
Listing Agent
Douglas Elliman Real Estate Brokerage Phone: 646-431-2821 License #10301216952

Co-Listing Agent
Douglas Elliman Real Estate Brokerage Phone: 646-431-2821 License #10301206627
Property Details
Home Type
- Condominium
Est. Annual Taxes
- $19,087
Year Built
- Built in 2019
HOA Fees
- $1,693 Monthly HOA Fees
Interior Spaces
- 1,042 Sq Ft Home
- High Ceiling
- ENERGY STAR Qualified Windows
- Laminate Flooring
Kitchen
- Cooktop
- Microwave
- Dishwasher
- Wine Refrigerator
- Granite Countertops
Bedrooms and Bathrooms
- 2 Bedrooms
- En-Suite Primary Bedroom
Laundry
- Dryer
- Washer
Outdoor Features
- Courtyard
- Private Mailbox
Schools
- Ps 51 Elias Howe Elementary School
- Contact Agent Middle School
- Contact Agent High School
Utilities
- Central Air
- Heating Available
- Cable TV Available
Additional Features
- ENERGY STAR Qualified Equipment for Heating
- Garden
Community Details
Overview
- Association fees include common area maintenance, trash
- Maintained Community
Amenities
- Concierge
- Rooftop Deck
- Door to Door Trash Pickup
- Elevator
Recreation
Pet Policy
- Pets Allowed
Security
- Building Security
- Building Fire Alarm
Map
About 505West43
Home Values in the Area
Average Home Value in this Area
Property History
| Date | Event | Price | Change | Sq Ft Price |
|---|---|---|---|---|
| 03/28/2025 03/28/25 | For Sale | $1,599,000 | -14.7% | $1,535 / Sq Ft |
| 12/20/2019 12/20/19 | Sold | $1,875,000 | 0.0% | $1,799 / Sq Ft |
| 12/19/2019 12/19/19 | Pending | -- | -- | -- |
| 09/10/2019 09/10/19 | For Sale | $1,875,000 | -- | $1,799 / Sq Ft |
Similar Homes in the area
Source: OneKey® MLS
MLS Number: 837134
APN: 620100-01072-1215
- 505 W 43rd St Unit 6K
- 505 W 43rd St Unit 7-E
- 505 W 43rd St Unit 5J
- 505 W 43rd St Unit 11H
- 505 W 43rd St Unit 2B
- 505 W 43rd St Unit 6A
- 505 W 43rd St
- 505 W 43rd St Unit 10-B
- 505 W 43rd St Unit PH-G
- 505 W 43rd St Unit 12 G
- 505 W 43rd St Unit PHJ
- 505 W 43rd St Unit 1-A
- 505 W 43rd St Unit 12H
- 505 W 43rd St Unit 12D
- 505 W 43rd St Unit 10-H
- 505 W 43rd St Unit 8-H
- 505 W 43rd St Unit 8A
- 505 W 43rd St Unit 1H
- 505 W 43rd St Unit 3M
- 505 W 43rd St Unit 7J
