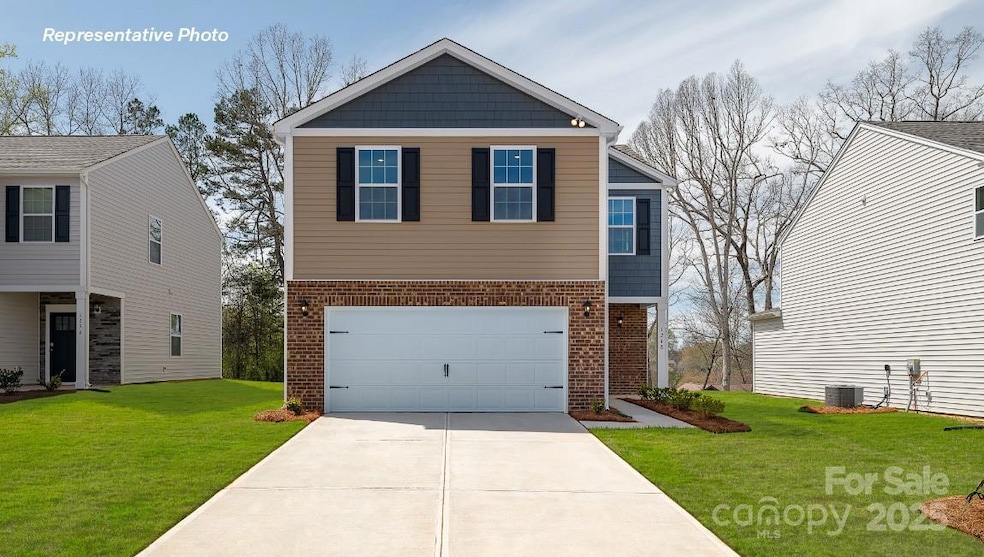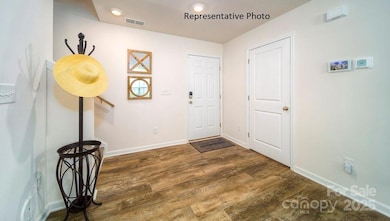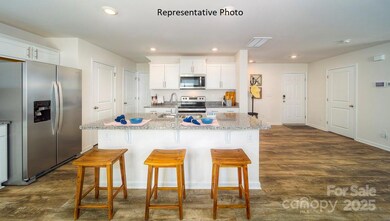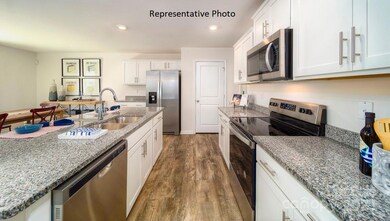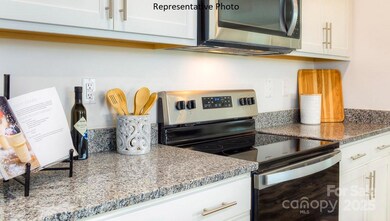
506 13th Ave NE Hickory, NC 28601
Estimated payment $2,466/month
Highlights
- Under Construction
- Community Pool
- Patio
- Oakwood Elementary School Rated A-
- 2 Car Attached Garage
- Laundry Room
About This Home
The Aisle is a spacious & modern two-story home designed with open concept living in mind. This home features four bedrooms, two & a half bathrooms & a two-car garage, making it perfect for your new home. Upon entering the home, you'll be greeted by an inviting foyer that leads directly into the heart of the home: the great room. This impressive space features a living room, dining area, and well-appointed kitchen. The kitchen is equipped with a pantry, stainless steel appliances, & a large island with a breakfast bar, making it perfect for both cooking and casual dining. Home also features a primary suite, complete with a large walk-in closet and en suite bathroom featuring dual vanities and a spacious shower. The additional three bedrooms share a full bath that includes dual vanities. Outback is a patio, perfect for outdoor entertaining or enjoying beautiful weather. With its thoughtful design, spacious layout, and modern conveniences, the Aisle is the perfect place to call home.
Co-Listing Agent
DR Horton Inc Brokerage Email: mcwilhelm@drhorton.com License #263386
Home Details
Home Type
- Single Family
Year Built
- Built in 2025 | Under Construction
HOA Fees
- $57 Monthly HOA Fees
Parking
- 2 Car Attached Garage
Home Design
- Home is estimated to be completed on 9/29/25
- Slab Foundation
- Vinyl Siding
- Stone Veneer
Interior Spaces
- 2-Story Property
- Family Room with Fireplace
- Pull Down Stairs to Attic
Kitchen
- Electric Range
- Dishwasher
- Disposal
Bedrooms and Bathrooms
- 4 Bedrooms
Laundry
- Laundry Room
- Electric Dryer Hookup
Outdoor Features
- Patio
Schools
- Oakwood Elementary School
- Northview Middle School
- Hickory High School
Utilities
- Central Heating and Cooling System
- Electric Water Heater
Listing and Financial Details
- Assessor Parcel Number 371309068135
Community Details
Overview
- Built by DR Horton
- The Hamptons At Hickory Subdivision, Aisle J Floorplan
- Mandatory home owners association
Recreation
- Community Pool
Map
Home Values in the Area
Average Home Value in this Area
Property History
| Date | Event | Price | Change | Sq Ft Price |
|---|---|---|---|---|
| 04/19/2025 04/19/25 | For Sale | $366,640 | -- | $190 / Sq Ft |
Similar Homes in the area
Source: Canopy MLS (Canopy Realtor® Association)
MLS Number: 4249035
- 1385 5th St NE
- 1407 5th St NE
- 1381 6th St NE
- 1400 6th St NE
- 1386 6th St NE
- 1377 6th St NE
- 1389 6th St NE
- 1424 6th St NE
- 1373 6th St NE
- 1401 6th St NE
- 1385 6th St NE
- 1374 6th St NE
- 1378 6th St NE
- 1412 6th St NE
- 1416 6th St NE
- 1420 6th St NE
- 453 17th Ave NE
- 1049 7th St NE
- 390 15th Ave NE
- 1652 12th St NE
