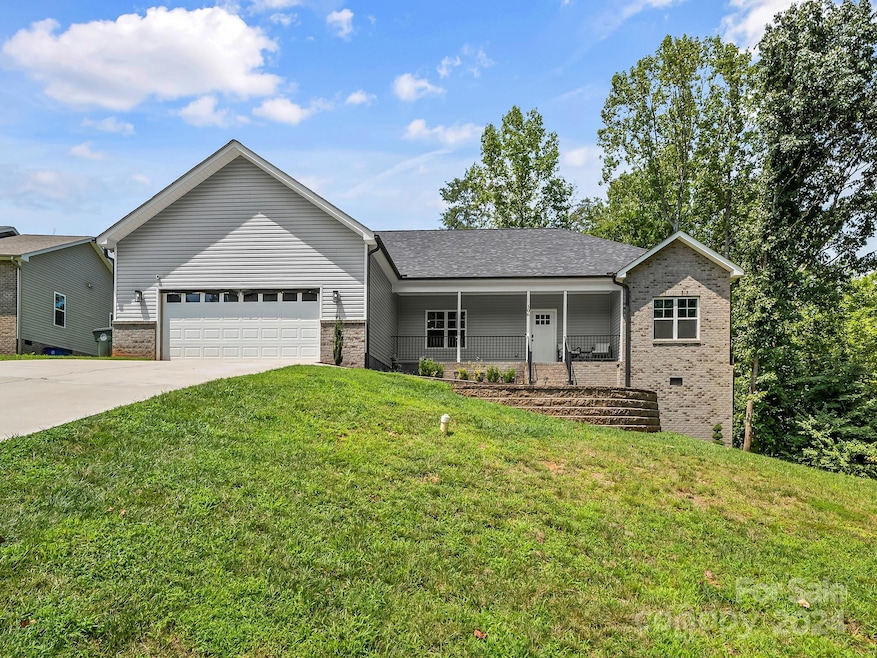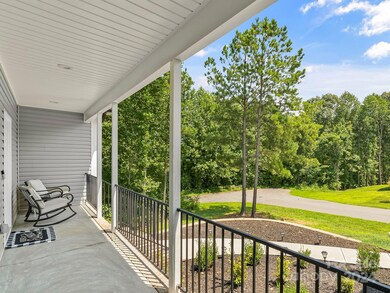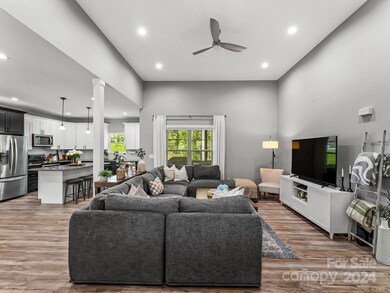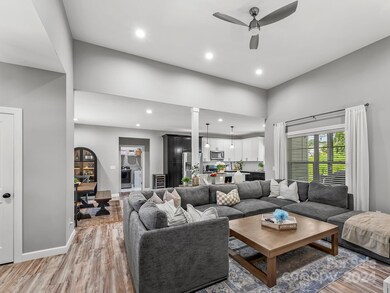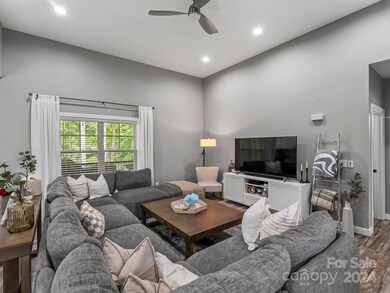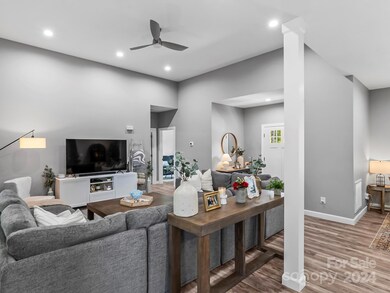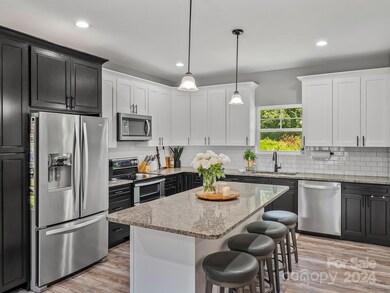
506 Aberdeen St NW Conover, NC 28613
Pipers Ridge NeighborhoodHighlights
- Open Floorplan
- 2-Story Property
- 2 Car Attached Garage
- Shuford Elementary School Rated A
- Covered patio or porch
- Walk-In Closet
About This Home
As of January 2025This ranch plan is sure to impress with an open split-bedroom floor plan and beautiful details throughout! Living room with vaulted ceiling and 9-foot ceilings elsewhere with a tray ceiling in the primary suite. Enjoy stainless appliances in the kitchen, which is open to the dining area and living room. Granite in the kitchen and baths, and porcelain tiles in the baths. The primary suite has 2 walk-in closets and the bath is stunning with a beautifully tiled shower with frameless door and a soaking tub. Dual vanities in the secondary bath and a tub/shower combo with fully tiled surround. Relax on the rocking-chair front porch or the covered back deck. Oversized 2-car garage, plus a tall crawl space, gives plenty of extra storage. Comes with a 1-year America's Preferred Home Warranty!
Last Agent to Sell the Property
Keller Williams Unified Brokerage Email: tamifox@kw.com License #306956

Home Details
Home Type
- Single Family
Est. Annual Taxes
- $2,693
Year Built
- Built in 2021
Lot Details
- Lot Dimensions are 93x126x93x124
- Sloped Lot
- Property is zoned R-9A
HOA Fees
- $5 Monthly HOA Fees
Parking
- 2 Car Attached Garage
- Driveway
Home Design
- 2-Story Property
- Brick Exterior Construction
- Vinyl Siding
Interior Spaces
- 1,763 Sq Ft Home
- Open Floorplan
- Ceiling Fan
- Crawl Space
- Laundry Room
Kitchen
- Breakfast Bar
- Electric Range
- Microwave
- Dishwasher
- Kitchen Island
- Disposal
Flooring
- Laminate
- Tile
Bedrooms and Bathrooms
- 3 Main Level Bedrooms
- Split Bedroom Floorplan
- Walk-In Closet
- 2 Full Bathrooms
Outdoor Features
- Covered patio or porch
Schools
- Shuford Elementary School
- Newton Conover Middle School
- Newton Conover High School
Utilities
- Central Air
- Heat Pump System
Community Details
- Pipers Ridge HOA (Greg Huffman) Association, Phone Number (828) 615-8665
- Built by East Coast Builders
- Pipers Ridge Subdivision
Listing and Financial Details
- Assessor Parcel Number 3742062960470000
- Tax Block Ph 2
Map
Home Values in the Area
Average Home Value in this Area
Property History
| Date | Event | Price | Change | Sq Ft Price |
|---|---|---|---|---|
| 01/31/2025 01/31/25 | Sold | $407,000 | -1.9% | $231 / Sq Ft |
| 12/16/2024 12/16/24 | Pending | -- | -- | -- |
| 12/05/2024 12/05/24 | Price Changed | $415,000 | -1.0% | $235 / Sq Ft |
| 11/12/2024 11/12/24 | Price Changed | $419,000 | -1.4% | $238 / Sq Ft |
| 08/30/2024 08/30/24 | For Sale | $425,000 | +2475.8% | $241 / Sq Ft |
| 08/24/2021 08/24/21 | Sold | $16,500 | 0.0% | -- |
| 08/05/2021 08/05/21 | Pending | -- | -- | -- |
| 06/07/2021 06/07/21 | For Sale | $16,500 | 0.0% | -- |
| 05/31/2021 05/31/21 | Off Market | $16,500 | -- | -- |
| 06/12/2020 06/12/20 | For Sale | $16,500 | -- | -- |
Tax History
| Year | Tax Paid | Tax Assessment Tax Assessment Total Assessment is a certain percentage of the fair market value that is determined by local assessors to be the total taxable value of land and additions on the property. | Land | Improvement |
|---|---|---|---|---|
| 2024 | $2,693 | $339,400 | $19,500 | $319,900 |
| 2023 | $2,693 | $90,900 | $12,700 | $78,200 |
| 2022 | $977 | $90,900 | $12,700 | $78,200 |
| 2021 | $137 | $12,700 | $12,700 | $0 |
| 2020 | $137 | $12,700 | $12,700 | $0 |
| 2019 | $137 | $12,700 | $0 | $0 |
| 2018 | $134 | $12,500 | $12,500 | $0 |
| 2017 | $131 | $0 | $0 | $0 |
| 2016 | $131 | $0 | $0 | $0 |
| 2015 | $219 | $12,500 | $12,500 | $0 |
| 2014 | $219 | $23,500 | $23,500 | $0 |
Mortgage History
| Date | Status | Loan Amount | Loan Type |
|---|---|---|---|
| Open | $404,000 | VA | |
| Closed | $404,000 | VA | |
| Previous Owner | $299,250 | New Conventional |
Deed History
| Date | Type | Sale Price | Title Company |
|---|---|---|---|
| Warranty Deed | $407,000 | None Listed On Document | |
| Warranty Deed | $407,000 | None Listed On Document | |
| Warranty Deed | -- | Investors Title | |
| Warranty Deed | $16,500 | None Available |
Similar Homes in Conover, NC
Source: Canopy MLS (Canopy Realtor® Association)
MLS Number: 4171739
APN: 3742062960470000
- 602 Kames Ct NW
- 3616 County Home Rd
- 906 16th St NW
- 3155 15th St NW
- 1025 Hefner Dr NW
- 1026 Paragon Ct NW
- 5474 N Nc 16 Hwy
- 5478 N Nc 16 Hwy
- 4183 N Nc 16 Hwy
- 1529 Indian Springs Dr NW
- 4073 Lee Cline Rd
- 1552 Indian Springs Dr NW
- 3668 Charles St NW
- 1609 Indian Springs Dr NW Unit 35
- 3680 Charles St NW
- 3859 Maxwell Henry Ln NW
- 3863 Maxwell Henry Ln NW
- 3865 Maxwell Henry Ln NW
- 3686 Charles St NW
- 3692 Charles St NW
