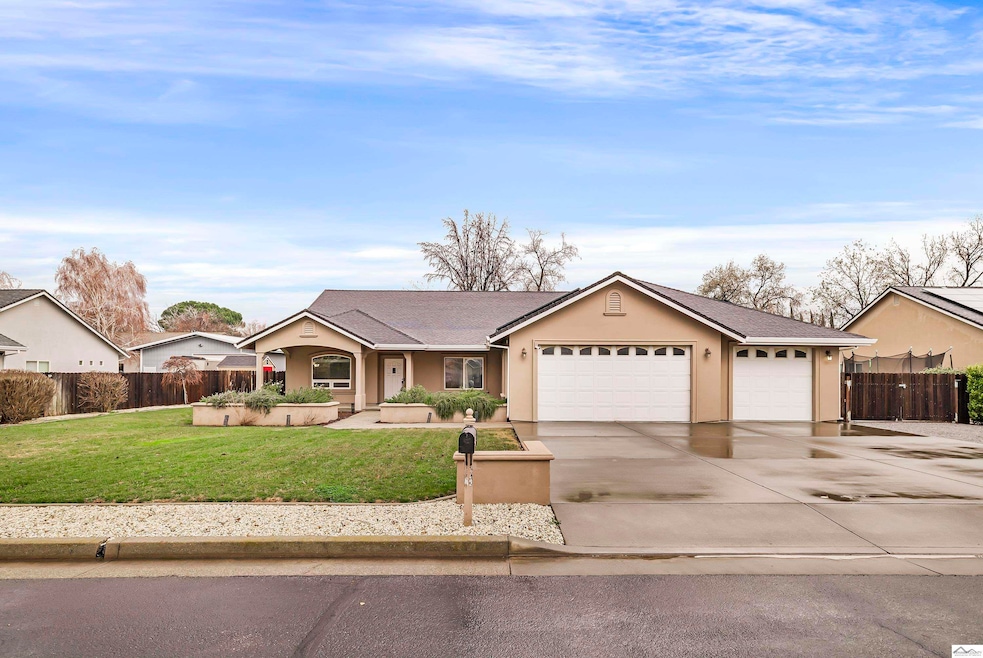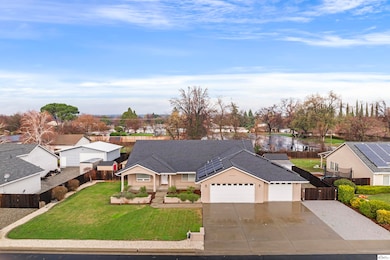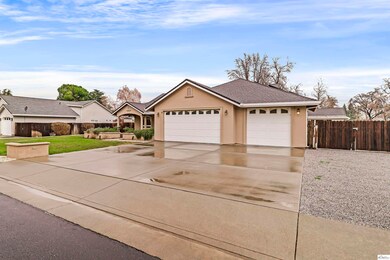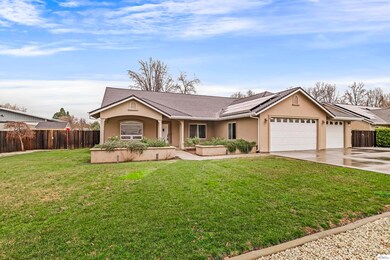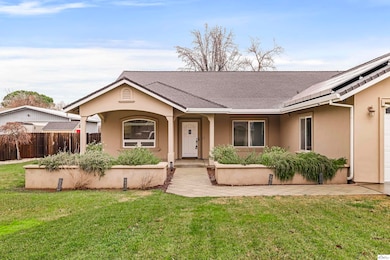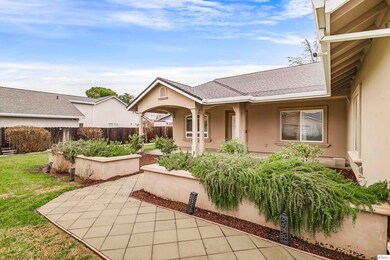
506 Antoinette Ct Red Bluff, CA 96080
Highlights
- RV Access or Parking
- 3 Car Attached Garage
- Shed
- Covered patio or porch
- Solar Screens
- Tile Flooring
About This Home
As of March 2025Welcome to this beautifully designed 2,565 sq. ft. open-concept home, featuring 4 spacious bedrooms, 3 luxurious bathrooms, and a dedicated den/office space. With soaring 9-foot ceilings and elegant transom windows above the doors, this home offers an expansive and airy feel throughout. The chef’s kitchen is a true highlight, boasting custom cabinetry, stainless steel appliances, sleek granite countertops, a generous island with an eating bar, and a walk-in pantry for all your culinary essentials. The thoughtfully designed mudroom includes a boot bench to keep shoes, jackets, and bookbags neatly organized, along with three additional hall closets for added storage. The expansive master suite is a private retreat, complete with a walk-in closet. Two of the additional bedrooms share a convenient Jack-and-Jill bathroom, ideal for family or guests. Step outside to the covered back patio, an entertainer’s dream, with ample seating space perfect for outdoor gatherings. Enjoy the official bocce court, and cultivate your green thumb in the raised garden beds located in the west side yard. The large east side yard features a spacious shed/doghouse with its own shade covering, providing a cozy space for your four-legged companions. There is also plenty of room for RV parking behind the gate. This home is designed for ultimate comfort with two HVAC units to maintain an ideal temperature year-round. The Vivint solar system, installed in 2014, adds efficiency and sustainability. The 3-car garage is equipped with epoxy-coated floors and ample closet storage, making it perfect for both vehicles and gear. This is a must-see home—schedule a tour today!
Home Details
Home Type
- Single Family
Est. Annual Taxes
- $4,809
Year Built
- Built in 2005
Lot Details
- 0.4 Acre Lot
- Zoning described as RuraL Res-1 Res
Parking
- 3 Car Attached Garage
- Garage Door Opener
- RV Access or Parking
Home Design
- Slab Foundation
- Composition Roof
- Stucco
Interior Spaces
- 2,565 Sq Ft Home
- Solar Screens
Kitchen
- Range Hood
- Microwave
- Dishwasher
- Disposal
Flooring
- Laminate
- Tile
Bedrooms and Bathrooms
- 4 Bedrooms
- 3 Full Bathrooms
Outdoor Features
- Covered patio or porch
- Exterior Lighting
- Shed
- Rain Gutters
Utilities
- Central Heating and Cooling System
- Heating System Uses Natural Gas
Map
Home Values in the Area
Average Home Value in this Area
Property History
| Date | Event | Price | Change | Sq Ft Price |
|---|---|---|---|---|
| 03/12/2025 03/12/25 | Sold | $480,000 | -1.0% | $187 / Sq Ft |
| 01/05/2025 01/05/25 | For Sale | $484,900 | +8.7% | $189 / Sq Ft |
| 03/15/2021 03/15/21 | Sold | $446,000 | -0.8% | $174 / Sq Ft |
| 02/11/2021 02/11/21 | Pending | -- | -- | -- |
| 01/13/2021 01/13/21 | For Sale | $449,500 | -- | $175 / Sq Ft |
Tax History
| Year | Tax Paid | Tax Assessment Tax Assessment Total Assessment is a certain percentage of the fair market value that is determined by local assessors to be the total taxable value of land and additions on the property. | Land | Improvement |
|---|---|---|---|---|
| 2023 | $4,809 | $464,018 | $83,232 | $380,786 |
| 2022 | $4,673 | $454,920 | $81,600 | $373,320 |
| 2021 | $3,439 | $340,921 | $68,831 | $272,090 |
| 2020 | $3,012 | $296,453 | $59,853 | $236,600 |
| 2019 | $2,912 | $282,336 | $57,003 | $225,333 |
| 2018 | $2,569 | $256,669 | $51,821 | $204,848 |
| 2017 | $2,398 | $233,335 | $47,110 | $186,225 |
| 2016 | $2,172 | $222,224 | $44,867 | $177,357 |
| 2015 | $2,171 | $222,224 | $44,867 | $177,357 |
| 2014 | $1,889 | $193,239 | $39,015 | $154,224 |
Mortgage History
| Date | Status | Loan Amount | Loan Type |
|---|---|---|---|
| Open | $100,000 | New Conventional | |
| Previous Owner | $326,000 | New Conventional | |
| Previous Owner | $40,759 | Unknown | |
| Previous Owner | $291,250 | New Conventional | |
| Previous Owner | $85,336 | Credit Line Revolving | |
| Previous Owner | $118,000 | Credit Line Revolving | |
| Previous Owner | $113,236 | Credit Line Revolving | |
| Previous Owner | $240,000 | Construction |
Deed History
| Date | Type | Sale Price | Title Company |
|---|---|---|---|
| Grant Deed | $480,000 | Placer Title | |
| Grant Deed | $446,000 | Placer Title Company | |
| Interfamily Deed Transfer | -- | None Available | |
| Grant Deed | $60,000 | Chicago Title Co | |
| Grant Deed | $180,000 | Northern California Title Co | |
| Interfamily Deed Transfer | -- | -- |
Similar Homes in the area
Source: Tehama County Association of REALTORS®
MLS Number: 20250014
APN: 039-250-058-000
- 295 Chestnut Ave
- 340 San Joaquin Dr
- 94 Mulberry Ave
- 90 Mary Ln
- 70 Lindauer Rd
- 106 Gurnsey Ave
- 69 Casa Grande Dr
- 172 Casa Grande Dr
- 300 Agua Verdi Dr
- 175 Casa Grande Dr
- 84 Casa Grande Dr
- 118 Casa Grande Dr
- 89 Casa Grande Dr
- 80 Casa Grande Dr
- 90 Rio Vista Ln
- 21635 Mayfair Dr
- 197 White Rd
- 13815 Ide Adobe Ln
- 21760 Wilcox Rd
- 68 Gilmore Rd
