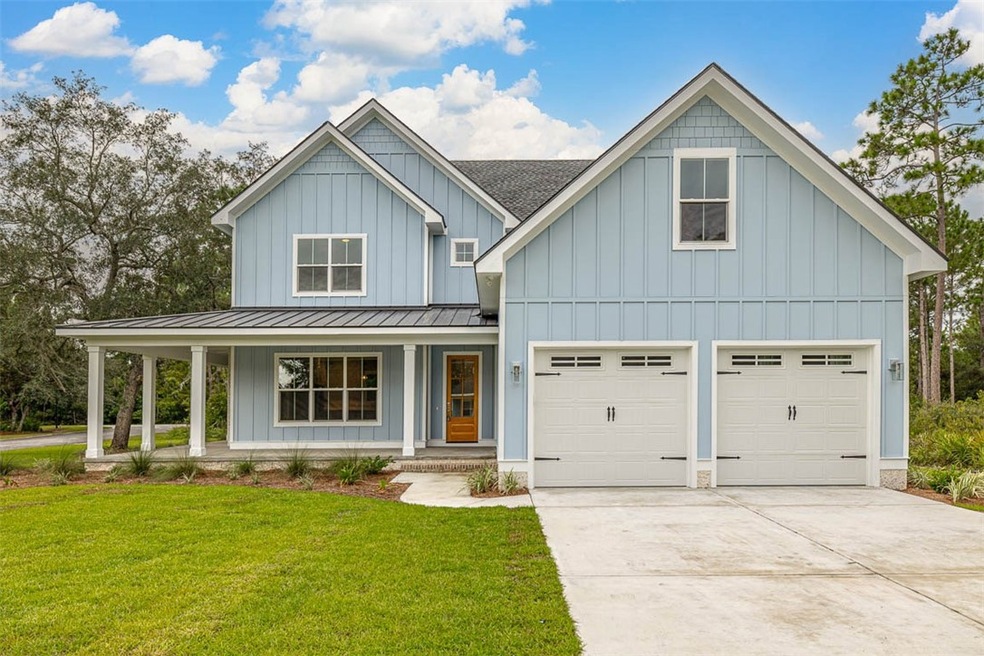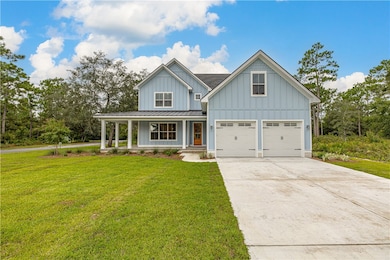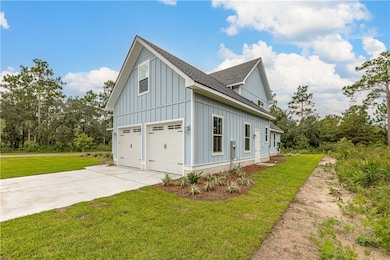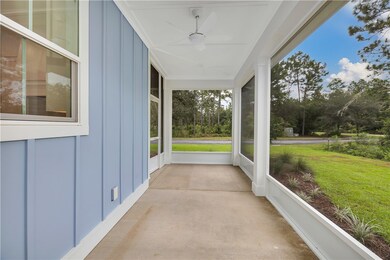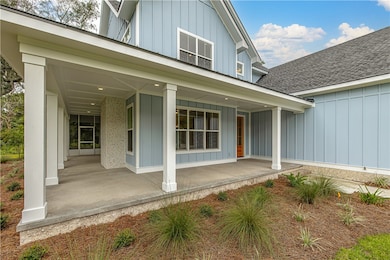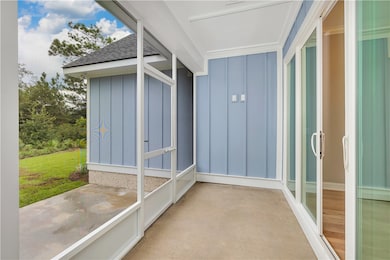
506 Blue Heron Trail Waverly, GA 31565
Highlights
- Docks
- Fitness Center
- RV Access or Parking
- Woodbine Elementary School Rated A
- New Construction
- Gourmet Kitchen
About This Home
As of October 2024What an amazing custom home. Completed in Aug of 2024, “Blue Heaven” has all the bells and whistles, and then some. Attention to detail was the main goal of these owners/builders. No wasted space and plenty of storage. This house was built and designed with love and family in mind. This 2800+ sqft home has 10’ ceilings on the main level, with 8’ solid doors, and 9’ ceilings on the second level. Downstairs has an amazing kitchen with quartz countertops and lots of cabinet space with soft close drawers, gas range, stainless appliances and beautiful custom range hood. There is a HUGE 4’x6’ functional island that can have 4 barstools with cabinets on each side. A “Drop area” or “mud space” with storage and cabinets greet you as you come in from garage. A large laundry room with cabinet storage and plumbing for laundry sink with washer and dryer hookups make washing clothes a breeze. Beautiful wood flooring throughout the downstairs, along with crown molding and a stained natural wood mantle and front door give this home a “little flare”. The living room has a gas fireplace with logs and a shiplap accent wall. The primary bedroom has a large walk in closet with closet system. The primary bathroom is a show stopper. HUGE “wet room” with oversized soak tub and two shower heads, one on each side of the wet room. Beautiful tile work make this glass enclosure one you will remember. The solid white oak stairs give a good feel for the quality and love put in to this house. Second level has 2 bedrooms, each with its own bathrooms, large loft area for a second living space , and study space. There is also a HUGE bonus room over the garage that makes for a great flex room (office, yoga/workout room, playroom). This house was designed with family in mind. Definitely one to see. Don’t miss out. This is one of the fastest growing gated community’s in the Golden Isles. Sanctuary Cove Golf course is also one of the best semi-public courses in the Golden Isles area. The community pool and River house are beautifully set under the Oak trees and have beautiful water views. There is a day dock for the community, tennis and pickleball along with a brand new fitness facility and new equipment. There is also boat and RV storage included in the HOA.
Home Details
Home Type
- Single Family
Year Built
- Built in 2024 | New Construction
Lot Details
- 9,148 Sq Ft Lot
- Sprinkler System
HOA Fees
- $100 Monthly HOA Fees
Parking
- 2 Car Garage
- Garage Door Opener
- RV Access or Parking
Home Design
- Traditional Architecture
- Exterior Columns
- Brick Exterior Construction
- Block Foundation
- Fire Rated Drywall
- Asphalt Roof
- Metal Roof
- Board and Batten Siding
- Concrete Perimeter Foundation
- Composite Building Materials
Interior Spaces
- 2,850 Sq Ft Home
- 2-Story Property
- Crown Molding
- Ceiling Fan
- Gas Log Fireplace
- Family Room with Fireplace
- Screened Porch
- Golf Course Views
- Pull Down Stairs to Attic
- Fire and Smoke Detector
- Washer and Dryer Hookup
Kitchen
- Gourmet Kitchen
- Breakfast Bar
- Oven
- Range with Range Hood
- Microwave
- Dishwasher
- Kitchen Island
- Disposal
Flooring
- Wood
- Carpet
- Vinyl
Bedrooms and Bathrooms
- 3 Bedrooms
Eco-Friendly Details
- Energy-Efficient Insulation
Outdoor Features
- Docks
- Deck
- Open Patio
Utilities
- Central Heating and Cooling System
- Underground Utilities
- Phone Available
- Cable TV Available
Listing and Financial Details
- Assessor Parcel Number 125K001
Community Details
Overview
- Sanctuary Cove HOA
- Built by Campbell Construction
- Sanctuary Cove Subdivision
- Community Lake
Amenities
- Community Gazebo
- Community Barbecue Grill
- Picnic Area
- Clubhouse
Recreation
- Tennis Courts
- Fitness Center
- Community Pool
Security
- Gated Community
Map
Home Values in the Area
Average Home Value in this Area
Property History
| Date | Event | Price | Change | Sq Ft Price |
|---|---|---|---|---|
| 10/02/2024 10/02/24 | Sold | $625,000 | -3.8% | $219 / Sq Ft |
| 09/14/2024 09/14/24 | Pending | -- | -- | -- |
| 08/26/2024 08/26/24 | For Sale | $649,900 | -- | $228 / Sq Ft |
Similar Homes in Waverly, GA
Source: Golden Isles Association of REALTORS®
MLS Number: 1648728
- 88 Gannet Trail
- 44 Rookery Wynd
- 41 Rookery Wynd
- 214 Rookery Wynd
- 230 Rookery Wynd
- 230 Rookery
- 88 Audubon Wynd
- 22 Audubon Wynd
- 218 Blue Heron Trail
- V/L 48 Sanctuary Cove
- 0 Dover Bluff Rd Unit 10276950
- 0 Dover Bluff Rd Unit 1645843
- LOT 21A Eagle Crest Dr
- 123 Tidal Marsh Way
- 0 Eagle Crest Dr Unit 1651770
- 21 Eagle Crest Dr
- LOT 88 Audubon Wynd
- LOT 22 Audubon Wynd
- 29 Lone Pine Ct
- 0 Lone Pine Ct Unit 10352521
