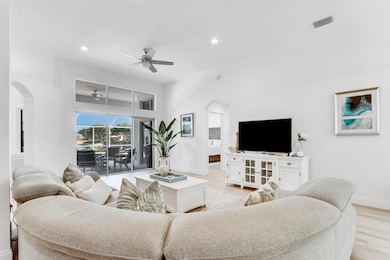
506 Cocoplum Dr S Jupiter, FL 33458
North Palm Beach Heights NeighborhoodEstimated payment $6,429/month
Highlights
- Lake Front
- Saltwater Pool
- Tennis Courts
- Independence Middle School Rated A-
- High Ceiling
- Den
About This Home
Welcome to 506 Cocoplum S. This 4 bedroom, 3 full bath single family home w/ office/den is a must see. As you enter the home you will love the open floor plan with wind plank vinyl floors throughout. Spacious family room with custom built in bar/coffee area. Primary bedroom offers sweeping views of pool & lake. Two walk in closets w/ built-ins. Remodeled bath w/ soaking tub, dual vanities and separate shower. Kitchen offers gas cooking, upgraded LG stainless steel appliances. Dining area with lots of natural light features a gas fireplace. Saltwater pool (recently resurfaced & tiled with new hot tub.) Pool decking also redone in 2024. All bathrooms have been remodeled. Third full bath is also the ''cabana bath''. 2020 Flat tile roof. Brand new impact front door. Elec. shutter on lanai
Home Details
Home Type
- Single Family
Est. Annual Taxes
- $8,034
Year Built
- Built in 1996
Lot Details
- 7,570 Sq Ft Lot
- Lake Front
- Fenced
- Sprinkler System
- Property is zoned R1(cit
HOA Fees
- $192 Monthly HOA Fees
Parking
- 2 Car Attached Garage
- Garage Door Opener
Interior Spaces
- 2,347 Sq Ft Home
- 1-Story Property
- Bar
- High Ceiling
- Ceiling Fan
- Blinds
- Family Room
- Den
- Vinyl Flooring
- Lake Views
- Fire and Smoke Detector
Kitchen
- Breakfast Area or Nook
- Breakfast Bar
- Gas Range
- Microwave
- Dishwasher
- Disposal
Bedrooms and Bathrooms
- 4 Bedrooms
- Walk-In Closet
- 3 Full Bathrooms
- Separate Shower in Primary Bathroom
Laundry
- Laundry Room
- Dryer
- Washer
Pool
- Saltwater Pool
- Screen Enclosure
- Pool Equipment or Cover
Outdoor Features
- Patio
Schools
- Jerry Thomas Elementary School
- Independence Middle School
- Jupiter High School
Utilities
- Central Heating and Cooling System
- Gas Water Heater
- Cable TV Available
Listing and Financial Details
- Assessor Parcel Number 30424115020005480
Community Details
Overview
- Association fees include management, common areas, cable TV
- Egret Landing At Jupiter Subdivision
Recreation
- Tennis Courts
- Pickleball Courts
- Park
Security
- Resident Manager or Management On Site
Map
Home Values in the Area
Average Home Value in this Area
Tax History
| Year | Tax Paid | Tax Assessment Tax Assessment Total Assessment is a certain percentage of the fair market value that is determined by local assessors to be the total taxable value of land and additions on the property. | Land | Improvement |
|---|---|---|---|---|
| 2024 | $8,096 | $501,466 | -- | -- |
| 2023 | $7,981 | $486,860 | $0 | $0 |
| 2022 | $7,986 | $472,680 | $0 | $0 |
| 2021 | $7,937 | $458,913 | $0 | $0 |
| 2020 | $8,163 | $423,900 | $180,000 | $243,900 |
| 2019 | $8,243 | $426,123 | $180,000 | $246,123 |
| 2018 | $7,269 | $382,047 | $143,429 | $238,618 |
| 2017 | $7,263 | $375,094 | $136,599 | $238,495 |
| 2016 | $7,986 | $361,080 | $0 | $0 |
| 2015 | $8,153 | $349,483 | $0 | $0 |
| 2014 | $7,738 | $317,712 | $0 | $0 |
Property History
| Date | Event | Price | Change | Sq Ft Price |
|---|---|---|---|---|
| 03/18/2025 03/18/25 | Pending | -- | -- | -- |
| 03/14/2025 03/14/25 | For Sale | $997,500 | +45.6% | $425 / Sq Ft |
| 09/15/2020 09/15/20 | Sold | $685,000 | -1.4% | $292 / Sq Ft |
| 08/31/2020 08/31/20 | For Sale | $695,000 | -- | $296 / Sq Ft |
Deed History
| Date | Type | Sale Price | Title Company |
|---|---|---|---|
| Warranty Deed | $685,000 | Truly Title Inc | |
| Warranty Deed | -- | Attorney | |
| Warranty Deed | $385,000 | All Florida Land Title Compa | |
| Warranty Deed | $379,000 | Sunbelt Title Agency | |
| Warranty Deed | $61,000 | -- | |
| Warranty Deed | -- | -- |
Mortgage History
| Date | Status | Loan Amount | Loan Type |
|---|---|---|---|
| Open | $245,000 | Credit Line Revolving | |
| Closed | $100,000 | Credit Line Revolving | |
| Open | $510,400 | New Conventional | |
| Previous Owner | $100,000 | Credit Line Revolving | |
| Previous Owner | $254,000 | Purchase Money Mortgage |
Similar Homes in the area
Source: BeachesMLS
MLS Number: R11071685
APN: 30-42-41-15-02-000-5480
- 255 Spoonbill Ln N
- 1040 Egret Cir N
- 1100 Lakeshore Dr
- 198 Brier Cir
- 279 Swan Ln
- 311 Hummingbird Point
- 1167 Egret Cir S
- 338 Caravelle Dr
- 202 Muirfield Ct Unit E
- 401 Muirfield Ct
- 400 Mangrove Point
- 106 Bonaire Ln
- 1102 Pinecrest Cir Unit A
- 902 Pinecrest Cir
- 901 Pinecrest Cir Unit E
- 403 Mangrove Point
- 2628 W Community Dr
- 301 Pinecrest Cir Unit C
- 275 Caravelle Dr
- 118 Castries Dr






