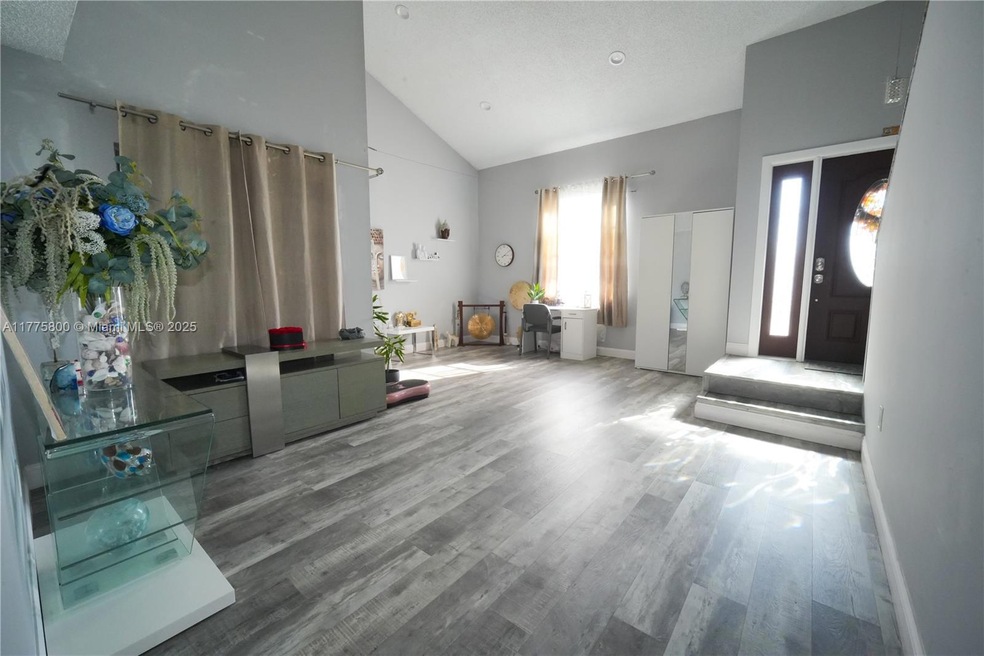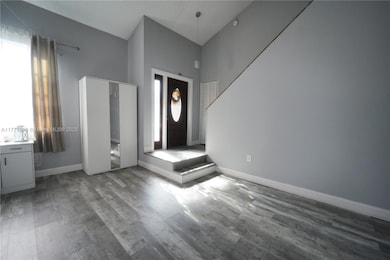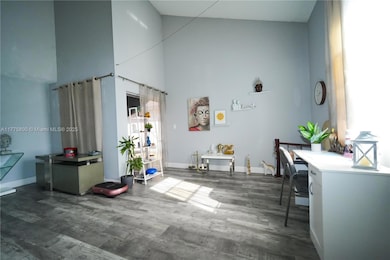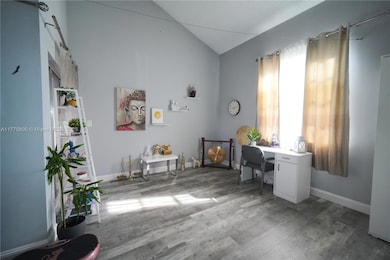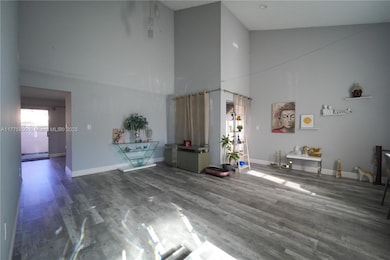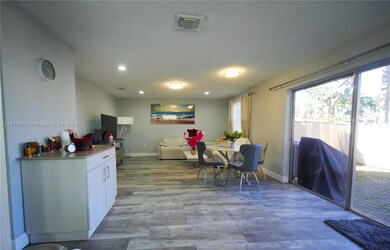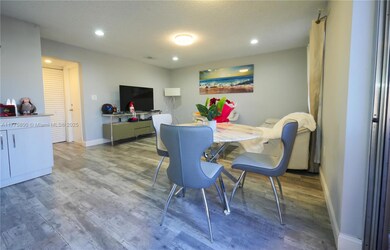
506 Danville Terrace Davie, FL 33325
Shenandoah NeighborhoodEstimated payment $4,027/month
Highlights
- Community Pool
- Breakfast Area or Nook
- Cooling Available
- Western High School Rated A-
- Walk-In Closet
- Storage Room
About This Home
Stunning 3-bedroom, 2.5-bathroom home, located in the desirable Shenandoah neighborhood, offers modern living with a brand-new roof (2021) and a well-maintained A/C system (2016), including a new exterior unit. The interior features soaring ceilings in the formal living and dining areas, complemented by new flooring and updated closets. The open-concept kitchen boasts new cabinets and brand-new appliances. A converted garage provides a versatile space for an office or extra bedroom. NEW WASHER/DRYER. The private, fenced backyard includes a paved deck and ample green space. Situated in a family-friendly community with a LOW HOA fee and access to a community pool, this home is near TOP-RATED SCHOOLS, shopping centers, and major highways. AN EXCEPTIONAL INVESTMENT OPPORTUNITY!
Home Details
Home Type
- Single Family
Est. Annual Taxes
- $9,248
Year Built
- Built in 1988
Lot Details
- 3,686 Sq Ft Lot
- West Facing Home
- Fenced
- Property is zoned PRD-3.8
HOA Fees
- $130 Monthly HOA Fees
Parking
- 1 Car Garage
- Driveway
- Guest Parking
- Open Parking
Home Design
- Flat Tile Roof
- Concrete Block And Stucco Construction
Interior Spaces
- 1,541 Sq Ft Home
- 2-Story Property
- Ceiling Fan
- Family Room
- Open Floorplan
- Storage Room
- Fire and Smoke Detector
Kitchen
- Breakfast Area or Nook
- Electric Range
- Microwave
- Dishwasher
Bedrooms and Bathrooms
- 3 Bedrooms
- Walk-In Closet
- Shower Only
Laundry
- Dryer
- Washer
Outdoor Features
- Outdoor Grill
Utilities
- Cooling Available
- No Heating
Listing and Financial Details
- Assessor Parcel Number 504010070850
Community Details
Overview
- Shenandoah Subdivision
Recreation
- Community Pool
Map
Home Values in the Area
Average Home Value in this Area
Tax History
| Year | Tax Paid | Tax Assessment Tax Assessment Total Assessment is a certain percentage of the fair market value that is determined by local assessors to be the total taxable value of land and additions on the property. | Land | Improvement |
|---|---|---|---|---|
| 2025 | $9,248 | $427,180 | $41,470 | $385,710 |
| 2024 | $8,759 | $427,180 | $41,470 | $385,710 |
| 2023 | $8,759 | $398,520 | $41,470 | $357,050 |
| 2022 | $2,395 | $136,060 | $0 | $0 |
| 2021 | $2,299 | $132,100 | $0 | $0 |
| 2020 | $2,311 | $130,280 | $0 | $0 |
| 2019 | $2,171 | $127,360 | $0 | $0 |
| 2018 | $2,086 | $124,990 | $0 | $0 |
| 2017 | $2,032 | $122,420 | $0 | $0 |
| 2016 | $2,003 | $119,910 | $0 | $0 |
| 2015 | $2,040 | $119,080 | $0 | $0 |
| 2014 | $2,030 | $117,160 | $0 | $0 |
| 2013 | -- | $145,050 | $29,500 | $115,550 |
Property History
| Date | Event | Price | Change | Sq Ft Price |
|---|---|---|---|---|
| 04/02/2025 04/02/25 | For Sale | $560,000 | +19.1% | $363 / Sq Ft |
| 04/28/2022 04/28/22 | Sold | $470,000 | +3.3% | $305 / Sq Ft |
| 03/29/2022 03/29/22 | Pending | -- | -- | -- |
| 03/01/2022 03/01/22 | For Sale | $455,000 | -- | $295 / Sq Ft |
Deed History
| Date | Type | Sale Price | Title Company |
|---|---|---|---|
| Warranty Deed | $310,000 | Attorney | |
| Special Warranty Deed | $66,707 | -- |
Mortgage History
| Date | Status | Loan Amount | Loan Type |
|---|---|---|---|
| Open | $260,400 | Purchase Money Mortgage |
Similar Homes in Davie, FL
Source: MIAMI REALTORS® MLS
MLS Number: A11775800
APN: 50-40-10-07-0850
- 501 Danville Terrace
- 555 Abingdon Way
- 13804 S Garden Cove Cir
- 13936 S Cypress Cove Cir
- 13985 S Cypress Cove Cir
- 14065 S Cypress Cove Cir
- 640 Culpepper Terrace
- 228 Magnolia Ave
- 670 Shiloh Terrace
- 14058 S Forest Oak Cir
- 14121 Langley Place
- 13973 N Forest Oak Cir
- 720 Culpepper Terrace
- 481 SW 135th Terrace Unit 312
- 401 SW 135th Terrace Unit 320
- 430 SW 135th Terrace Unit 197
- 641 SW 135th Terrace Unit 14
- 13551 SW 6th Place Unit 51
- 430 SW 135th Ave Unit 230
- 380 SW 135th Ave Unit 235
