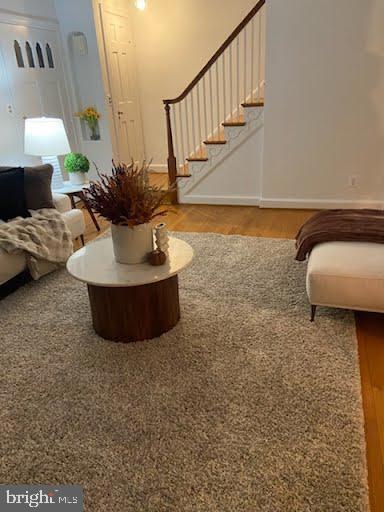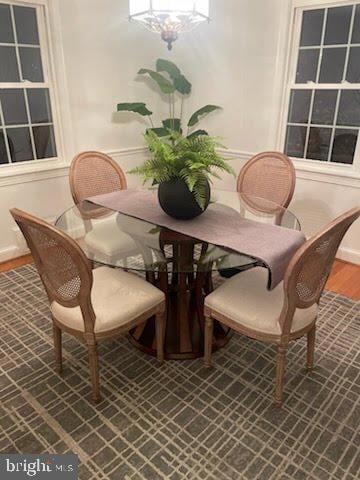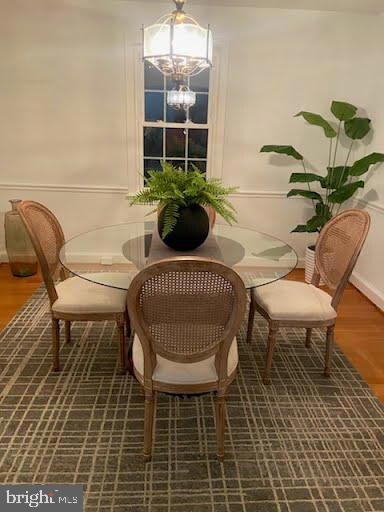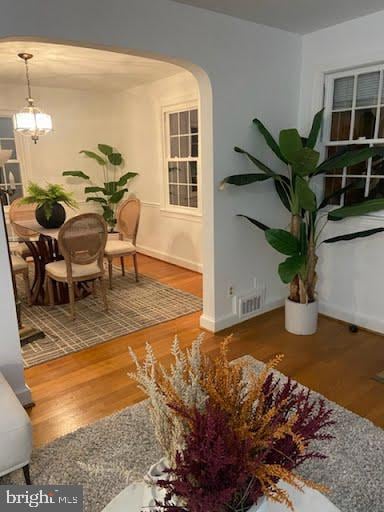
506 Dartmouth Ave Silver Spring, MD 20910
Silver Spring Park NeighborhoodHighlights
- Open Floorplan
- Colonial Architecture
- Premium Lot
- Sligo Creek Elementary School Rated A
- Deck
- 4-minute walk to Sligo-Bennington Neighborhood Park
About This Home
As of February 2025Welcome to 506 Dartmouth Avenue! This charming colonial is ideally located in the desirable Sligo Park Hills neighborhood of Silver Spring, just steps from scenic parks and walking trails. Built-in 1938, this home has been lovingly maintained by its owners, with thoughtful expansions that blend modern comfort with timeless appeal. Notable additions include a bright sunroom and a cozy family room, enhancing both the home’s space and functionality. Inside, you'll find elegant hardwood floors and striking architectural details throughout. The spacious living room is bathed in natural light and flows seamlessly into the four-season sunroom, which offers a lovely view of the pergola-covered outdoor space. The formal dining room, featuring chair rail molding, is perfect for both intimate meals and larger gatherings. It opens into a generously sized kitchen with a center island—ready for your personal touch and updates.
The main level also includes a full bath, providing convenient options for renovation. A standout feature is the sunlit family room, with floor-to-ceiling windows, a cozy fireplace, and tranquil views of the backyard. The kitchen leads to the deck and private fenced backyard, ideal for both relaxation and entertaining. The owners have transformed the outdoor space into a true haven, with an extended deck that flows into a beautiful pergola-covered area, offering peaceful views of the wooded lot—perfect for dining, unwinding, or enjoying quality time with loved ones. Upstairs, you’ll find three inviting bedrooms with hardwood floors and two full bathrooms. The primary bedroom includes an en-suite bath and a custom closet system. The finished lower level offers flexible space that can serve as a recreation room and includes a large utility room with plumbing for a potential bath and a laundry area with a utility sink—adding both practicality and convenience. There are also walk-up steps that lead directly to the private backyard.
Outside, the mature landscaping, charming deck, and pergola create a serene and picturesque setting. The fenced backyard offers privacy, and the private driveway and one-car garage provide ample parking and storage. Sligo Park Hills offers a perfect balance of comfort, community, and convenience. You’ll have easy access to the Sligo Creek Trail, as well as shopping, dining, and entertainment options in Downtown Silver Spring and Takoma Park. The Takoma Metro Station is a close distance, with multiple bus lines nearby for easy commuting.
Last Agent to Sell the Property
Mandy Kaur
Redfin Corp License #SP98360618

Home Details
Home Type
- Single Family
Est. Annual Taxes
- $7,576
Year Built
- Built in 1938
Lot Details
- 9,532 Sq Ft Lot
- Back Yard Fenced
- Landscaped
- Premium Lot
- Backs to Trees or Woods
- Property is zoned R60
Parking
- 1 Car Attached Garage
Home Design
- Colonial Architecture
- Brick Exterior Construction
- Plaster Walls
- Slate Roof
Interior Spaces
- Property has 3 Levels
- Open Floorplan
- Ceiling Fan
- Skylights
- 2 Fireplaces
- Fireplace With Glass Doors
- Screen For Fireplace
- Fireplace Mantel
- Window Treatments
- Bay Window
- Wood Frame Window
- Window Screens
- Six Panel Doors
- Great Room
- Family Room Off Kitchen
- Combination Kitchen and Living
- Dining Area
- Game Room
- Sun or Florida Room
- Wood Flooring
- Attic Fan
- Basement
Kitchen
- Eat-In Country Kitchen
- Built-In Oven
- Cooktop with Range Hood
- Dishwasher
- Disposal
Bedrooms and Bathrooms
- En-Suite Bathroom
Laundry
- Laundry Room
- Dryer
- Washer
Home Security
- Storm Windows
- Storm Doors
Outdoor Features
- Deck
- Patio
Schools
- Sligo Creek Elementary School
- Silver Spring International Middle School
- Northwood High School
Utilities
- Forced Air Heating and Cooling System
- Vented Exhaust Fan
- Natural Gas Water Heater
Community Details
- No Home Owners Association
- Woodside Subdivision, Colonial Floorplan
Listing and Financial Details
- Tax Lot 19
- Assessor Parcel Number 161301049422
Map
Home Values in the Area
Average Home Value in this Area
Property History
| Date | Event | Price | Change | Sq Ft Price |
|---|---|---|---|---|
| 02/19/2025 02/19/25 | Sold | $950,000 | +6.7% | $406 / Sq Ft |
| 02/06/2025 02/06/25 | Pending | -- | -- | -- |
| 02/06/2025 02/06/25 | For Sale | $890,000 | 0.0% | $380 / Sq Ft |
| 01/29/2025 01/29/25 | Off Market | $890,000 | -- | -- |
Tax History
| Year | Tax Paid | Tax Assessment Tax Assessment Total Assessment is a certain percentage of the fair market value that is determined by local assessors to be the total taxable value of land and additions on the property. | Land | Improvement |
|---|---|---|---|---|
| 2024 | $7,576 | $594,600 | $358,900 | $235,700 |
| 2023 | $6,862 | $594,600 | $358,900 | $235,700 |
| 2022 | $6,523 | $594,600 | $358,900 | $235,700 |
| 2021 | $13,085 | $602,500 | $358,900 | $243,600 |
| 2020 | $11,925 | $579,367 | $0 | $0 |
| 2019 | $5,962 | $556,233 | $0 | $0 |
| 2018 | $5,686 | $533,100 | $358,900 | $174,200 |
| 2017 | $5,899 | $519,033 | $0 | $0 |
| 2016 | -- | $504,967 | $0 | $0 |
| 2015 | -- | $490,900 | $0 | $0 |
| 2014 | -- | $490,900 | $0 | $0 |
Mortgage History
| Date | Status | Loan Amount | Loan Type |
|---|---|---|---|
| Open | $731,480 | New Conventional | |
| Previous Owner | $200,001 | Unknown |
Deed History
| Date | Type | Sale Price | Title Company |
|---|---|---|---|
| Deed | $950,000 | First American Title | |
| Deed | $257,500 | -- |
Similar Homes in Silver Spring, MD
Source: Bright MLS
MLS Number: MDMC2151278
APN: 13-01049422
- 420 Greenbrier Dr
- 411 Pershing Dr
- 9201 Three Oaks Dr
- 605 Dartmouth Ave
- 9226 Three Oaks Dr
- 9238 Three Oaks Dr
- 507 Ellsworth Dr
- 122 Hamilton Ave
- 8720 Manchester Rd Unit 4
- 9202 Worth Ave
- 9138 Eton Rd
- 9123 Eton Rd
- 8601 Manchester Rd Unit 217
- 9207 Summit Rd
- 3 Melbourne Ave
- 8715 Bradford Rd
- 201 Franklin Ave
- 8404 Hartford Ave
- 700 Roeder Rd Unit 603
- 575 Thayer Ave Unit 606






