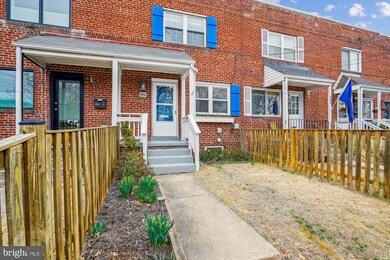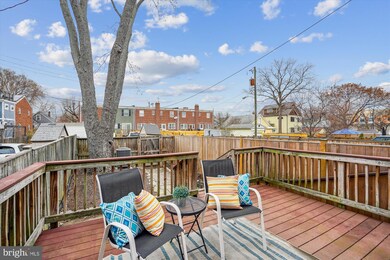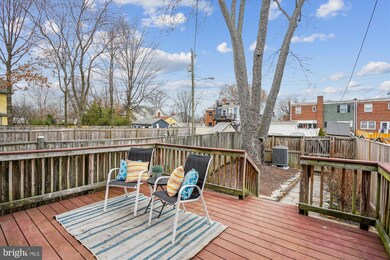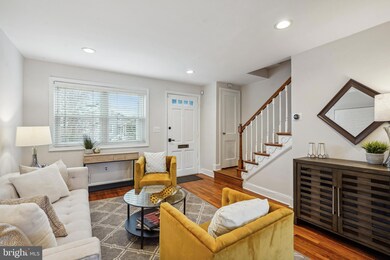
506 E Howell Ave Unit A Alexandria, VA 22301
Del Ray NeighborhoodHighlights
- Deck
- Traditional Architecture
- No HOA
- Traditional Floor Plan
- Wood Flooring
- Stainless Steel Appliances
About This Home
As of April 2025Meticulously maintained home combines modern updates with classic charm! Conveniently located just a few blocks from Mount Vernon Avenue, Potomac Yard Shopping and Potomac Yard Metro, this home allows you to experience the best of Del Ray living and the convenience of location.This charming three-level home offers two bedrooms, two full baths, and a fully finished basement. The open concept main level features hardwood floors with French doors that lead out to the back deck and yard. The gourmet kitchen is equipped with quartz countertops, stainless steel appliances, and recessed lighting. The spacious living and dining area is perfect for both relaxation and entertainment.Upstairs, there are two bedrooms; the primary with two closets, and a second bedroom with ample space. To complete the upper level, there are hardwood floors, a full bathroom, and a linen closet. The fully finished basement has HEATED FLOORS, full bathroom, under-stair storage, washer and dryer, utility closet, and a tankless water heater. This versatile flex space can easily be used as a home office, family room or guest space.The exterior of the home has both a front and a backyard that are fully fenced. There is a quaint front porch and a rear deck as well as a rear parking pad, and a garden shed for additional storage. There have been many recent upgrades including: upgrades to the HVAC system, Solar Panels (that are owner owned), tankless water heater, bedroom ceiling fans and upper-level bathroom fan, chimney crown, cement and cinderblock work, main water shut-offs replaced, hose bib replacements, new icemaker, new shutters and flower boxes, and blinds on kitchen French door .Situated in a prime location, just a few blocks from the heart of Del Ray, where you’ll find access to local shops, restaurants, and cafes, YMCA, Orange Theory, tennis and pickleball courts Simpson Dog Park, Inova Health Center, Oakville, and Potomac Yard Shopping Center, and easy access to local bike trails.Public transportation is also very convenient with a close distance to Potomac Yard Metro Station, bus stop with direct routes to Old Town and Crystal City. This home offers the perfect blend of comfort, location, and convenience. With so many updates already completed, all that’s left to do is move in and enjoy. Don’t miss out on the opportunity to make this gem in Del Ray your home!
Townhouse Details
Home Type
- Townhome
Est. Annual Taxes
- $8,267
Year Built
- Built in 1940
Lot Details
- 1,680 Sq Ft Lot
- Property is Fully Fenced
- Wood Fence
- Back and Front Yard
- Property is in excellent condition
Home Design
- Traditional Architecture
- Brick Exterior Construction
Interior Spaces
- Property has 3 Levels
- Traditional Floor Plan
- Ceiling Fan
- Recessed Lighting
- Window Treatments
- Dining Area
- Finished Basement
Kitchen
- Stove
- Built-In Microwave
- Ice Maker
- Dishwasher
- Stainless Steel Appliances
- Disposal
Flooring
- Wood
- Ceramic Tile
Bedrooms and Bathrooms
- 2 Bedrooms
- Walk-in Shower
Laundry
- Laundry on lower level
- Dryer
- Washer
Parking
- 1 Parking Space
- 1 Driveway Space
- Alley Access
- On-Street Parking
Outdoor Features
- Deck
- Porch
Utilities
- Forced Air Heating and Cooling System
- Tankless Water Heater
- Natural Gas Water Heater
Listing and Financial Details
- Tax Lot 505
- Assessor Parcel Number 13859000
Community Details
Overview
- No Home Owners Association
- Del Ray Subdivision
Pet Policy
- Pets Allowed
Map
Home Values in the Area
Average Home Value in this Area
Property History
| Date | Event | Price | Change | Sq Ft Price |
|---|---|---|---|---|
| 04/21/2025 04/21/25 | Sold | $790,000 | -1.1% | $655 / Sq Ft |
| 03/24/2025 03/24/25 | Pending | -- | -- | -- |
| 03/21/2025 03/21/25 | Price Changed | $799,000 | -1.4% | $663 / Sq Ft |
| 03/14/2025 03/14/25 | For Sale | $810,000 | +8.0% | $672 / Sq Ft |
| 03/11/2022 03/11/22 | Sold | $750,000 | +3.2% | $622 / Sq Ft |
| 02/14/2022 02/14/22 | Pending | -- | -- | -- |
| 02/10/2022 02/10/22 | For Sale | $727,000 | +1.0% | $603 / Sq Ft |
| 06/15/2021 06/15/21 | Sold | $720,000 | +6.7% | $597 / Sq Ft |
| 05/14/2021 05/14/21 | Pending | -- | -- | -- |
| 05/13/2021 05/13/21 | For Sale | $674,900 | +17.4% | $560 / Sq Ft |
| 03/23/2017 03/23/17 | Sold | $575,000 | +2.7% | $691 / Sq Ft |
| 02/21/2017 02/21/17 | Pending | -- | -- | -- |
| 02/17/2017 02/17/17 | For Sale | $560,000 | +12.7% | $673 / Sq Ft |
| 06/21/2013 06/21/13 | Sold | $497,000 | -0.6% | $412 / Sq Ft |
| 04/23/2013 04/23/13 | Pending | -- | -- | -- |
| 04/18/2013 04/18/13 | For Sale | $499,900 | -- | $415 / Sq Ft |
Tax History
| Year | Tax Paid | Tax Assessment Tax Assessment Total Assessment is a certain percentage of the fair market value that is determined by local assessors to be the total taxable value of land and additions on the property. | Land | Improvement |
|---|---|---|---|---|
| 2024 | $8,900 | $728,407 | $445,667 | $282,740 |
| 2023 | $8,076 | $727,595 | $445,667 | $281,928 |
| 2022 | $7,841 | $706,373 | $424,445 | $281,928 |
| 2021 | $7,089 | $638,671 | $359,699 | $278,972 |
| 2020 | $7,282 | $621,396 | $342,424 | $278,972 |
| 2019 | $6,603 | $584,377 | $305,405 | $278,972 |
| 2018 | $6,603 | $584,377 | $305,405 | $278,972 |
| 2017 | $6,310 | $558,363 | $282,783 | $275,580 |
| 2016 | $5,720 | $533,045 | $267,358 | $265,687 |
| 2015 | $5,384 | $516,174 | $250,487 | $265,687 |
| 2014 | $5,146 | $493,404 | $227,715 | $265,689 |
Mortgage History
| Date | Status | Loan Amount | Loan Type |
|---|---|---|---|
| Open | $600,000 | New Conventional | |
| Previous Owner | $539,713 | Stand Alone Refi Refinance Of Original Loan | |
| Previous Owner | $575,000 | VA | |
| Previous Owner | $447,300 | New Conventional | |
| Previous Owner | $466,371 | FHA | |
| Previous Owner | $2,952,000 | New Conventional | |
| Previous Owner | $255,124 | No Value Available | |
| Previous Owner | $189,600 | No Value Available | |
| Previous Owner | $80,100 | No Value Available |
Deed History
| Date | Type | Sale Price | Title Company |
|---|---|---|---|
| Deed | $750,000 | None Listed On Document | |
| Warranty Deed | $575,000 | Rgs Title | |
| Warranty Deed | $497,000 | -- | |
| Warranty Deed | $475,000 | -- | |
| Warranty Deed | $369,000 | -- | |
| Deed | $257,900 | -- | |
| Deed | $237,000 | -- | |
| Deed | $89,000 | -- |
Similar Homes in Alexandria, VA
Source: Bright MLS
MLS Number: VAAX2042030
APN: 035.03-03-04
- 547 E Duncan Ave
- 2017 Richmond Hwy
- 2205 Richmond Hwy Unit 101
- 2209 Richmond Hwy Unit 102
- 714 E Howell Ave
- 313 E Windsor Ave Unit A
- 311 E Howell Ave
- 311 1/2 E Bellefonte Ave
- 2104 Potomac Ave Unit 101
- 2406 Burke Ave Unit A
- 2408A Burke Ave
- 2407 Conoy St Unit 101
- 408 E Monroe Ave
- 214 E Duncan Ave
- 210 E Duncan Ave
- 701 Swann Ave Unit 604
- 701 Swann Ave Unit 402
- 701 Swann Ave Unit 103
- 1716 Potomac Greens Dr
- 737 Swann Ave Unit 212






