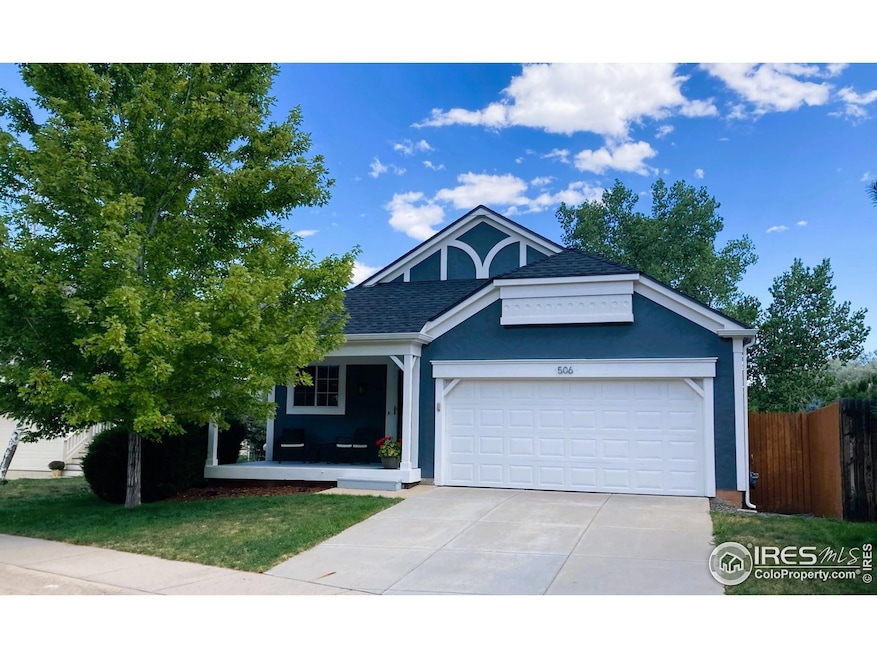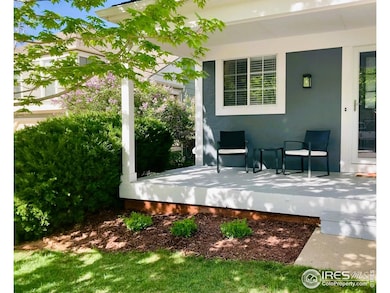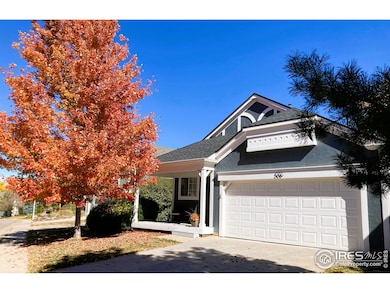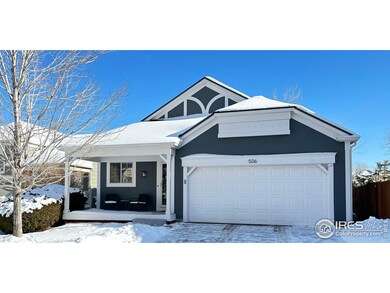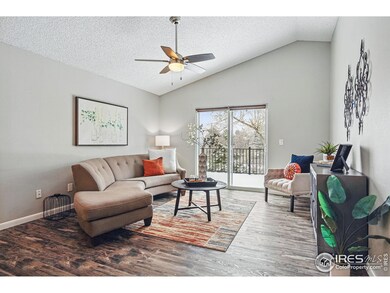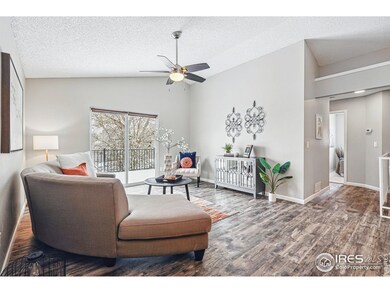Foothills charm is calling. Embrace the Colorado lifestyle in this delightful home located in the highly desirable Lakota Hills neighborhood. This ranch-style home has been extensively renovated so you can move in and enjoy life! Home can easily have a third bedroom in the basement (see photos). Step onto the welcoming front porch and into a beautifully remodeled kitchen featuring quartz counters, new white cabinets and stainless steel appliances. The kitchen opens onto the living and dining areas, boasting vaulted ceilings, modern lighting and vinyl plank flooring. Sliding glass doors let abundant natural light into this space which opens onto the new, elevated, deck overlooking the yard. Two comfortable main floor bedrooms share a refreshed bathroom with updated vanity, shower, and toilet. Head down to the lower level walk-out basement, where new carpets enhance the space which can be a third bedroom, office or rec room and includes a bathroom, laundry and storage. This room could be reconfigured to add bedrooms in the lower level which has it's own entrance via a second set of sliding doors leading you out to the fully fenced back yard with additional storage in the shed. The location is ideal, walking distance to the elementary school, close to the School of Mines, shops, and restaurants. Clear Creek Greenway, the paved off road trail into Downtown Golden, runs right through the neighborhood. The trail is under construction with plans that expand it all the way to Idaho Springs. This home is a gateway to outdoor adventures, including the nearby Red Rocks. For skiing and snowboarding enthusiasts, I-70 is just a short drive away, offering easy access to mountain escapes. Welcome to your Colorado playground!

