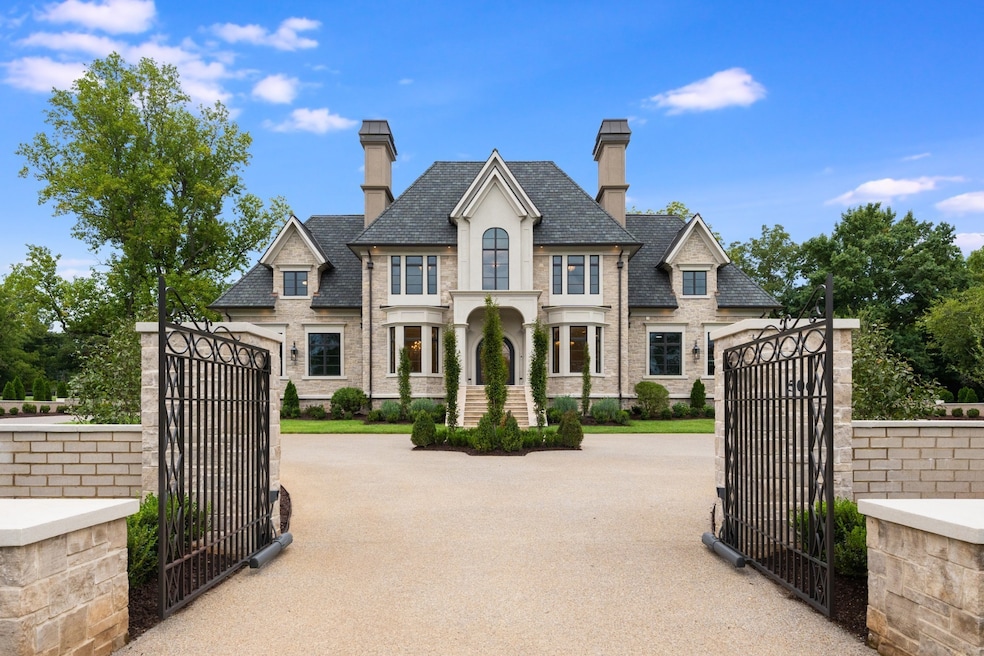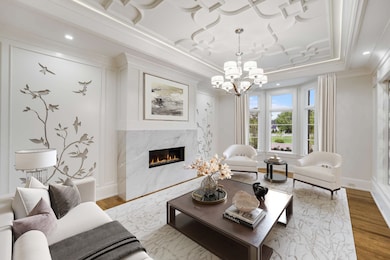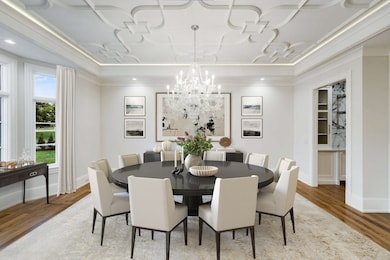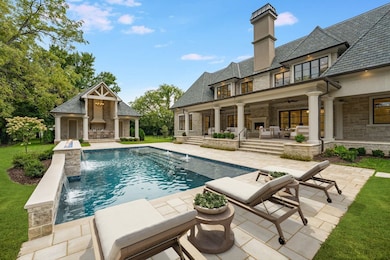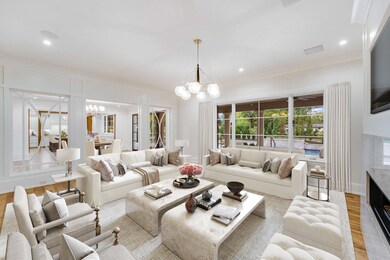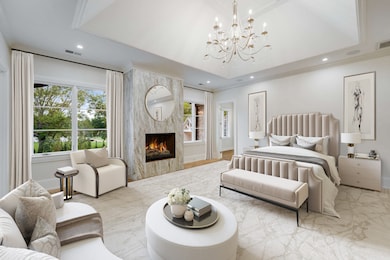
506 Franklin Rd Brentwood, TN 37027
Estimated payment $32,308/month
Highlights
- Sound Studio
- In Ground Pool
- Living Room with Fireplace
- Lipscomb Elementary School Rated A
- 2.77 Acre Lot
- Marble Flooring
About This Home
Welcome to Brentwood’s ultimate luxury escape! Perfectly positioned on a sprawling 2.77-acre estate, this brand-new construction redefines modern elegance. Just a 2-minute drive or a short sidewalk stroll to premier dining and shopping, this no-HOA property offers unmatched convenience and privacy. Designed with European-inspired architecture, this home boasts bespoke stone and stucco exteriors, steel doors, and custom windows that flood the interiors with light. The highlight? A resort-style saltwater pool with a striking fireplace wall, plus a pool pavilion featuring a fully equipped outdoor kitchen—perfect for chic entertaining. Inside, the heart of the home is the show-stopping kitchen, with stunning marble and walnut finishes that elevate both form and function. Thoughtfully scaled rooms flow seamlessly between indoor and outdoor spaces, creating an atmosphere of sophistication and ease. Need more space?• A NEW 784 sq. ft. vaulted structure w/front porch can easily be added in the current building envelope for a studio, in-law suite, or party barn—whatever your dreams demand! (See mock-up of the proposed location in documents & links!) This rare gem offers timeless design, modern convenience, and resort-style living. Home is under contract with a sale contingency and a 48-hour kickout. Please continue to show. Don’t miss your chance to call it home! SEE UPDATED VIDEOS IN DOCUMENTS AND LINKS!
Listing Agent
Zeitlin Sotheby's International Realty Brokerage Phone: 6153008155 License # 270937

Home Details
Home Type
- Single Family
Est. Annual Taxes
- $3,306
Year Built
- Built in 2024
Lot Details
- 2.77 Acre Lot
- Lot Dimensions are 359 x 384
- Privacy Fence
- Level Lot
- Irrigation
Parking
- 4 Car Garage
- 6 Open Parking Spaces
- Garage Door Opener
- Circular Driveway
Home Design
- Traditional Architecture
- Shingle Roof
- Stone Siding
- Stucco
Interior Spaces
- 8,325 Sq Ft Home
- Property has 2 Levels
- Wet Bar
- Central Vacuum
- Gas Fireplace
- ENERGY STAR Qualified Windows
- Living Room with Fireplace
- 4 Fireplaces
- Den with Fireplace
- Sound Studio
- Crawl Space
Kitchen
- Double Oven
- Ice Maker
- Dishwasher
- Disposal
Flooring
- Carpet
- Marble
- Tile
Bedrooms and Bathrooms
- 5 Bedrooms | 1 Main Level Bedroom
- Walk-In Closet
- In-Law or Guest Suite
Laundry
- Dryer
- Washer
Home Security
- Home Security System
- Security Gate
- Fire and Smoke Detector
Accessible Home Design
- Accessible Elevator Installed
- Accessible Hallway
- Accessible Entrance
- Smart Technology
Outdoor Features
- In Ground Pool
- Patio
- Outdoor Gas Grill
- Porch
Schools
- Lipscomb Elementary School
- Brentwood Middle School
- Brentwood High School
Utilities
- Two cooling system units
- Two Heating Systems
- Central Heating
- Cable TV Available
Community Details
- No Home Owners Association
- Brentwood Estate Property Subdivision
Listing and Financial Details
- Assessor Parcel Number 094011P A 00300 00015011P
Map
Home Values in the Area
Average Home Value in this Area
Tax History
| Year | Tax Paid | Tax Assessment Tax Assessment Total Assessment is a certain percentage of the fair market value that is determined by local assessors to be the total taxable value of land and additions on the property. | Land | Improvement |
|---|---|---|---|---|
| 2024 | $27,448 | $1,264,900 | $152,350 | $1,112,550 |
| 2023 | $27,448 | $1,264,900 | $152,350 | $1,112,550 |
| 2022 | $11,937 | $550,100 | $152,350 | $397,750 |
| 2021 | $3,306 | $152,350 | $152,350 | $0 |
| 2020 | $2,358 | $91,400 | $91,400 | $0 |
| 2019 | $2,358 | $91,400 | $91,400 | $0 |
| 2018 | $2,294 | $91,400 | $91,400 | $0 |
| 2017 | $2,276 | $91,400 | $91,400 | $0 |
| 2016 | $2,248 | $91,400 | $91,400 | $0 |
| 2015 | -- | $83,100 | $83,100 | $0 |
| 2014 | $366 | $83,100 | $83,100 | $0 |
Property History
| Date | Event | Price | Change | Sq Ft Price |
|---|---|---|---|---|
| 01/20/2025 01/20/25 | For Sale | $5,750,000 | +310.7% | $691 / Sq Ft |
| 10/28/2020 10/28/20 | Sold | $1,400,000 | 0.0% | -- |
| 10/28/2020 10/28/20 | Pending | -- | -- | -- |
| 10/28/2020 10/28/20 | For Sale | $1,400,000 | +124.0% | -- |
| 11/20/2019 11/20/19 | Sold | $625,000 | -26.5% | -- |
| 11/19/2019 11/19/19 | Pending | -- | -- | -- |
| 10/02/2019 10/02/19 | For Sale | $850,000 | -- | -- |
Deed History
| Date | Type | Sale Price | Title Company |
|---|---|---|---|
| Quit Claim Deed | -- | Chapman & Rosenthal Title | |
| Quit Claim Deed | -- | Chapman & Rosenthal Title | |
| Warranty Deed | $1,400,000 | Mid State Title & Escrow Inc | |
| Warranty Deed | $1,848,900 | Signature Title Services Llc | |
| Warranty Deed | $625,000 | Watauga Title Co |
Mortgage History
| Date | Status | Loan Amount | Loan Type |
|---|---|---|---|
| Open | $2,600,000 | Credit Line Revolving | |
| Previous Owner | $3,487,891 | Construction | |
| Previous Owner | $3,479,845 | Credit Line Revolving | |
| Previous Owner | $1,260,000 | Commercial | |
| Previous Owner | $628,134 | Commercial |
Similar Homes in Brentwood, TN
Source: Realtracs
MLS Number: 2780218
APN: 011P-A-003.00
- 502 Franklin Rd
- 506 Mansion Dr
- 515 Midway Cir
- 7015 Wilson Pike Cir
- 521 Mansion Dr
- 520 Mansion Dr
- 566 Midway Cir
- 5018 Country Club Dr
- 5112 Herschel Spears Cir
- 5108 Herschel Spears Cir
- 404 Cornwall Dr
- 5111 Meadowlake Rd
- 5116 Country Club Dr
- 504 Doubleday Ln
- 5102 Pickney Dr
- 8901 Palmer Way
- 8903 Palmer Way
- 518 Wilson Pike
- 1629 Kaschlina Point
- 603 Davis Dr
