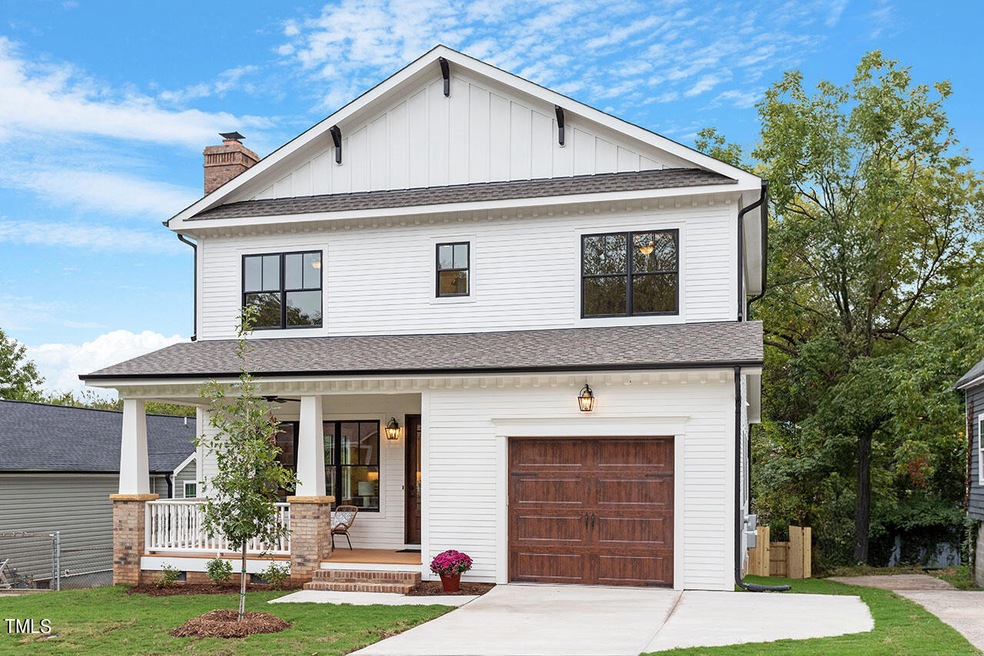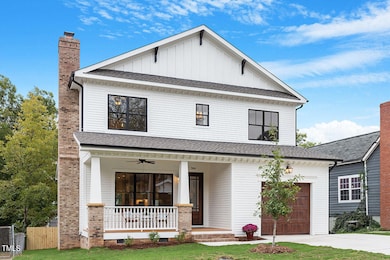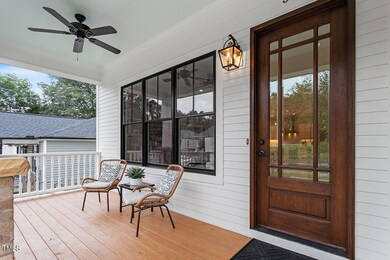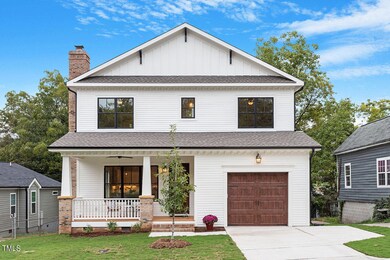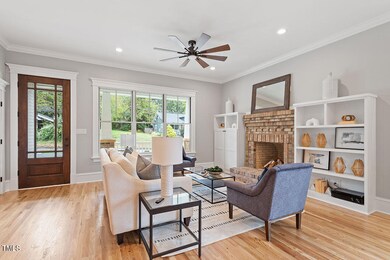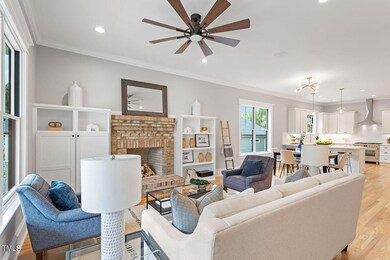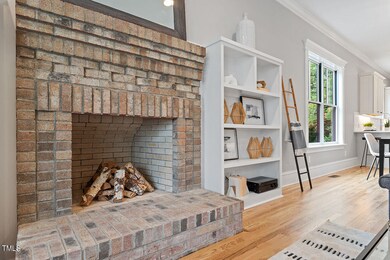
506 Gray Ave Durham, NC 27701
Central Park NeighborhoodHighlights
- New Construction
- Two Primary Bedrooms
- Open Floorplan
- The property is located in a historic district
- Downtown View
- Craftsman Architecture
About This Home
As of January 2025URBAN SOPHISTICATION Meets IN-TOWN COOL!
Timeless Finishes & Thoughtful Builder Upgrades Really Punch Up This Impeccable Property And Are Sure To Surprise & Delight You At Every Turn. The Floorplan Gives New Meaning To The Phrase ''Great Flow''. Solidly Built, This Spacious Home Offers THRILLING Legacy Quality Finishes Including 10 Foot Ceilings on the 1st Floor and 9 Foot Ceilings on the 2nd Floor, Built-in Bookcases & Gleaming, Site Finished Hardwood Flooring On Both Floors, And That Extremely Hard to Find ''Garage, Downtown'' Puts The Cherry On Top!
Abundant Natural Daylight Pours Thru the Pella Windows, Highlighting the Standout Stainless Bosch Appliances, Custom KraftMaid, Shaker Style Cabinetry & Smooth As Silk Quartz Countertops, A Stainless Farm-House Sink with Kohler Fixtures, And A Walk-in Pantry Create A Kitchen Worthy Of A Magazine Cover!
Entertain A Crowd In The Dining Room With The Adjacent Wet Bar, Beverage Cooler & 2nd Sink, Or Gather Around The Masonry Wood Burning Fireplace In The Family Room, Flanked By Built-in Bookcases, with Hidden Pre-Wires & Built In Audio For Your Streaming ''Must-Haves''.
The Serene & Restful 1st Floor Primary Suite Also Provides 2 Nicely Finished Walk-In Closets Offering Ample Storage Options & Solutions, PLUS A Sparkling, White Marble, Primary Bathroom Featuring A Double Width Shower with Frameless Glass Enclosure & Built-in Seating, Dual Vanities, Linen Closet, and a Deep Tub Invite You To Luxuriously Soak Away ALL Your Cares.
Take The Extra Wide, Open Staircase To The 2nd Floor Where You Will Find A Wonderful & FLEXIBLE, Light Filled Loft Space, Complete With Built-in Bookcases & Hidden Pre-Wires. 3 Additional, Good-Sized, Secondary Bedrooms, 2 More Bathrooms (1 En-Suite, 1 Jack & Jill), & A Laundry Area Designed To Be Big Enough For Side By Side Appliances, And Yes, A Second Linen Closet Thoughtfully Located Nearby!
The Screened-In Porch Overlooks A ''Just The Right Size'' Totally Fenced, Rear Yard With Bermuda Sod, PLUS A Hardscaped Patio & Built-In Firepit Setting The Tone to Entertain Family & Friends Outside, As Well. Very Well Indeed.
This Gray Avenue, Site-Built Home With Attached Garage Is Centrally Located on a Desirable Kid, Bike, & Pooch Friendly, Side-Street In Durham's Diverse, Historic Area. Smartly Tucked Away Just Several Blocks North of the Historic Cleveland Holloway N'hood & Just A Few Blocks South of the Historic Old North Durham N'hood & Right Off Elizabeth Street, Gray Avenue Is A Very Convenient & Quiet, Low Traffic Side-Street With Off The Charts Walkability & Bikeability Scores!
Home Details
Home Type
- Single Family
Est. Annual Taxes
- $2,044
Year Built
- Built in 2024 | New Construction
Lot Details
- 7,148 Sq Ft Lot
- Lot Dimensions are 50.00 x 143.15 x 49.99 x 143.15
- Wood Fence
- Perimeter Fence
- Landscaped
- Rectangular Lot
- Gentle Sloping Lot
- Back Yard Fenced and Front Yard
- Property is zoned RU-5(2)
Parking
- 1 Car Attached Garage
- Parking Pad
- Inside Entrance
- Front Facing Garage
- Garage Door Opener
- Private Driveway
- On-Street Parking
- 1 Open Parking Space
- Off-Street Parking
Home Design
- Craftsman Architecture
- Transitional Architecture
- Traditional Architecture
- Brick Foundation
- Combination Foundation
- Block Foundation
- Frame Construction
- Architectural Shingle Roof
- HardiePlank Type
Interior Spaces
- 2,614 Sq Ft Home
- 2-Story Property
- Open Floorplan
- Wet Bar
- Wired For Sound
- Wired For Data
- Built-In Features
- Bookcases
- Bar Fridge
- Crown Molding
- Smooth Ceilings
- High Ceiling
- Ceiling Fan
- Recessed Lighting
- Wood Burning Fireplace
- Fireplace Features Masonry
- Double Pane Windows
- ENERGY STAR Qualified Windows
- Wood Frame Window
- Family Room with Fireplace
- Dining Room
- Loft
- Screened Porch
- Downtown Views
- Basement
- Crawl Space
- Pull Down Stairs to Attic
Kitchen
- Eat-In Kitchen
- Breakfast Bar
- Free-Standing Gas Range
- Range Hood
- Microwave
- ENERGY STAR Qualified Refrigerator
- Ice Maker
- ENERGY STAR Qualified Dishwasher
- Wine Refrigerator
- Stainless Steel Appliances
- Kitchen Island
- Quartz Countertops
Flooring
- Wood
- Marble
Bedrooms and Bathrooms
- 4 Bedrooms
- Primary Bedroom on Main
- Double Master Bedroom
- Dual Closets
- Walk-In Closet
- Primary bathroom on main floor
- Double Vanity
- Private Water Closet
- Bathtub with Shower
- Shower Only in Primary Bathroom
- Walk-in Shower
Laundry
- Laundry Room
- Laundry in Hall
- Laundry on upper level
- Washer and Electric Dryer Hookup
Home Security
- Carbon Monoxide Detectors
- Fire and Smoke Detector
Outdoor Features
- Fire Pit
- Rain Gutters
Location
- The property is located in a historic district
Schools
- Eastway Elementary School
- Lucas Middle School
- Northern High School
Utilities
- ENERGY STAR Qualified Air Conditioning
- Forced Air Heating and Cooling System
- Heating System Uses Natural Gas
- Vented Exhaust Fan
- Underground Utilities
- Natural Gas Connected
- Tankless Water Heater
- Gas Water Heater
- Cable TV Available
Community Details
- No Home Owners Association
- Built by SGS Contracting, LLC
Listing and Financial Details
- Assessor Parcel Number 110627
Map
Home Values in the Area
Average Home Value in this Area
Property History
| Date | Event | Price | Change | Sq Ft Price |
|---|---|---|---|---|
| 01/28/2025 01/28/25 | Sold | $917,000 | -1.3% | $351 / Sq Ft |
| 01/06/2025 01/06/25 | Pending | -- | -- | -- |
| 11/15/2024 11/15/24 | Price Changed | $929,000 | -5.1% | $355 / Sq Ft |
| 10/08/2024 10/08/24 | For Sale | $979,000 | -- | $375 / Sq Ft |
Tax History
| Year | Tax Paid | Tax Assessment Tax Assessment Total Assessment is a certain percentage of the fair market value that is determined by local assessors to be the total taxable value of land and additions on the property. | Land | Improvement |
|---|---|---|---|---|
| 2024 | $2,044 | $146,538 | $82,110 | $64,428 |
| 2023 | $1,920 | $146,538 | $82,110 | $64,428 |
| 2022 | $1,876 | $146,538 | $82,110 | $64,428 |
| 2021 | $1,867 | $146,538 | $82,110 | $64,428 |
| 2020 | $1,823 | $146,538 | $82,110 | $64,428 |
| 2019 | $1,823 | $146,538 | $82,110 | $64,428 |
| 2018 | $1,403 | $103,459 | $38,122 | $65,337 |
| 2017 | $1,393 | $103,459 | $38,122 | $65,337 |
| 2016 | $1,346 | $103,459 | $38,122 | $65,337 |
| 2015 | $957 | $69,099 | $16,154 | $52,945 |
| 2014 | $957 | $69,099 | $16,154 | $52,945 |
Mortgage History
| Date | Status | Loan Amount | Loan Type |
|---|---|---|---|
| Open | $733,600 | New Conventional |
Deed History
| Date | Type | Sale Price | Title Company |
|---|---|---|---|
| Warranty Deed | $917,000 | None Listed On Document | |
| Warranty Deed | $255,000 | None Listed On Document |
Similar Homes in Durham, NC
Source: Doorify MLS
MLS Number: 10056177
APN: 110627
- 802 N Elizabeth St
- 613 Canal St
- 507 Canal St
- 805 N Elizabeth St
- 1004 Hazel St
- 602 Gray Ave
- 314 Gray Ave
- 501 Mallard Ave
- 1404 Gearwood Ave
- 601 Lee St
- 600 N Roxboro St Unit 22
- 600 N Roxboro St Unit 31
- 600 N Roxboro St Unit 34
- 600 N Roxboro St Unit 24
- 600 N Roxboro St Unit 43
- 600 N Roxboro St Unit 44
- 600 N Roxboro St Unit 42
- 600 N Roxboro St Unit 41
- 600 N Roxboro St Unit 21
- 1812 N Alston Ave
