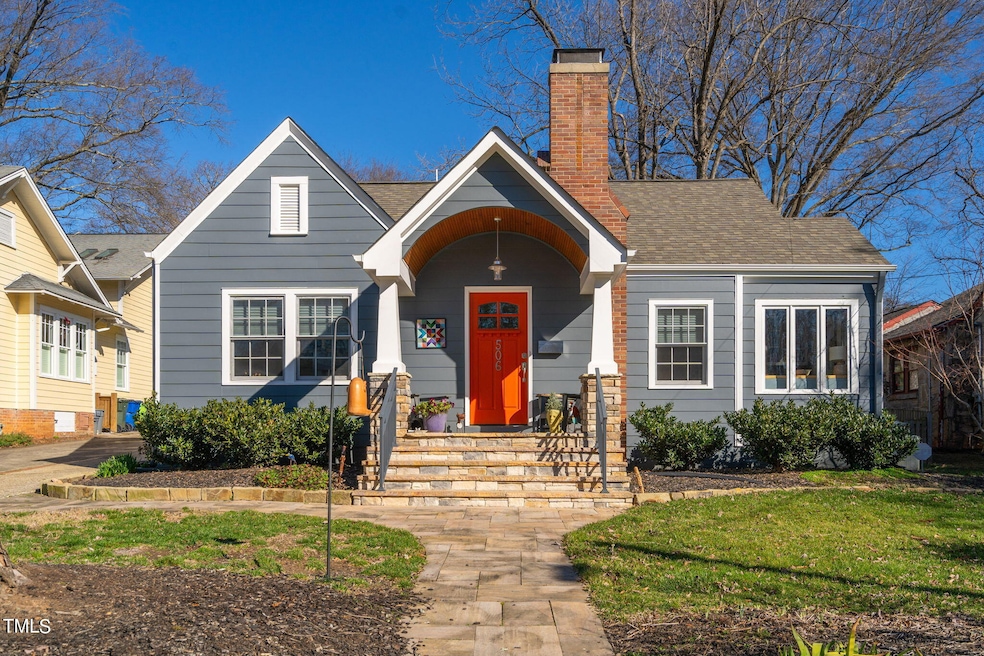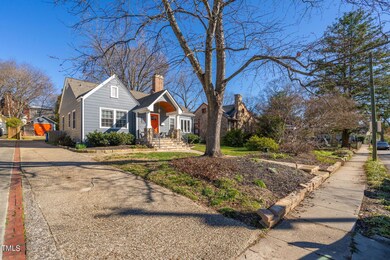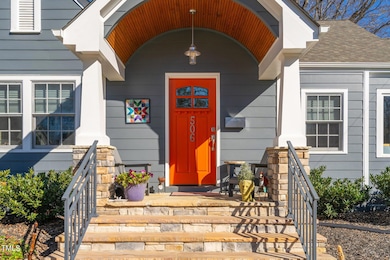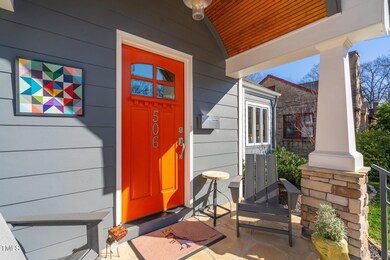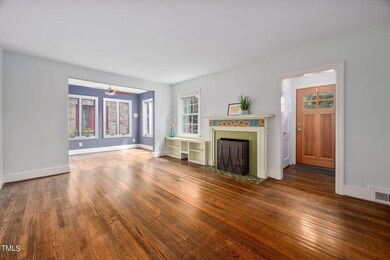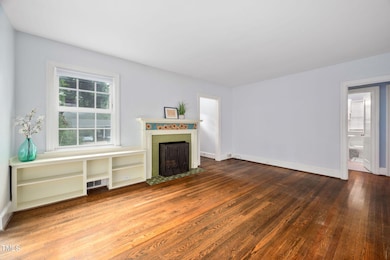
506 Harvey St Raleigh, NC 27608
Five Points East NeighborhoodHighlights
- Wood Flooring
- Mud Room
- No HOA
- Underwood Magnet Elementary School Rated A
- Quartz Countertops
- 5-minute walk to Roanoke Park
About This Home
As of October 2024Enter the world of refined living, where comfort and grace effortlessly intertwine, featuring a beautifully renovated kitchen and baths
that exude a sense of understated luxury. Immerse yourself in the art of culinary delight with an extraordinary dual fuel gas range, inviting you to
unleash your culinary creativity. Custom cabinets adorned with pull-out shelving offer not just storage, but a seamless fusion of form and
function, elevating the kitchen to a space of unparalleled refinement.Indulge in the exquisite beauty of Quartzite countertops (thats right not
quartz, not granite), each surface a testament to impeccable taste and discerning craftsmanship. The mudroom, adorned with cabinetry and a
sink, becomes a sanctuary of practical elegance, effortlessly transitioning from outdoor exploration to indoor sanctuary.At the heart of the
residence, a wood-burning fireplace calls out, spreading a gentle warmth that envelops the surroundings in an atmosphere of enduring coziness.
The adjourning office space with with built-in desk and bookshelves keep you connected and organized.Upstairs, the primary retreat spans the
entire second floor, offering ample space and storage for all your needs. The expansive bathroom is a highlight, featuring dual sinks, a luxurious
soaking tub, and a separate shower.Venture beyond the confines of this elegant abode, and find yourself within strolling distance of culinary
treasures and a charming movie theatre nestled in the vibrant enclave of Five Points.With seamless access to Glenwood, Wade, and Capital
Blvd, this residence offers not just a home, but a gateway to the pulse of the city.
Home Details
Home Type
- Single Family
Est. Annual Taxes
- $6,579
Year Built
- Built in 1951
Lot Details
- 9,148 Sq Ft Lot
- Back Yard Fenced
Home Design
- Bungalow
- Brick Foundation
- Shingle Roof
- Lead Paint Disclosure
Interior Spaces
- 1,777 Sq Ft Home
- 1-Story Property
- Built-In Features
- Bookcases
- Smooth Ceilings
- Ceiling Fan
- Recessed Lighting
- Wood Burning Fireplace
- Mud Room
- Entrance Foyer
- Living Room with Fireplace
- Breakfast Room
- Combination Kitchen and Dining Room
- Home Office
- Screened Porch
- Storage
- Fire and Smoke Detector
Kitchen
- Eat-In Kitchen
- Free-Standing Range
- Microwave
- Plumbed For Ice Maker
- Dishwasher
- Stainless Steel Appliances
- Kitchen Island
- Quartz Countertops
- Disposal
Flooring
- Wood
- Carpet
- Ceramic Tile
Bedrooms and Bathrooms
- 3 Bedrooms
- 2 Full Bathrooms
- Separate Shower in Primary Bathroom
Laundry
- Dryer
- Washer
Basement
- Sump Pump
- Crawl Space
Parking
- 4 Parking Spaces
- Private Driveway
- 4 Open Parking Spaces
Outdoor Features
- Rain Gutters
Schools
- Underwood Elementary School
- Oberlin Middle School
- Broughton High School
Utilities
- Forced Air Zoned Cooling and Heating System
- Heating System Uses Gas
- Tankless Water Heater
- High Speed Internet
Community Details
- No Home Owners Association
- Hayes Barton Subdivision
Listing and Financial Details
- Assessor Parcel Number 1704568619
Map
Home Values in the Area
Average Home Value in this Area
Property History
| Date | Event | Price | Change | Sq Ft Price |
|---|---|---|---|---|
| 10/01/2024 10/01/24 | Sold | $874,000 | -1.7% | $492 / Sq Ft |
| 08/22/2024 08/22/24 | Pending | -- | -- | -- |
| 07/12/2024 07/12/24 | Price Changed | $889,000 | -1.1% | $500 / Sq Ft |
| 07/01/2024 07/01/24 | For Sale | $899,000 | -- | $506 / Sq Ft |
Tax History
| Year | Tax Paid | Tax Assessment Tax Assessment Total Assessment is a certain percentage of the fair market value that is determined by local assessors to be the total taxable value of land and additions on the property. | Land | Improvement |
|---|---|---|---|---|
| 2024 | $7,803 | $896,182 | $650,000 | $246,182 |
| 2023 | $6,579 | $601,727 | $350,000 | $251,727 |
| 2022 | $6,112 | $601,727 | $350,000 | $251,727 |
| 2021 | $5,875 | $601,727 | $350,000 | $251,727 |
| 2020 | $5,768 | $601,727 | $350,000 | $251,727 |
| 2019 | $5,321 | $457,414 | $230,000 | $227,414 |
| 2018 | $5,018 | $457,414 | $230,000 | $227,414 |
| 2017 | $4,778 | $457,414 | $230,000 | $227,414 |
| 2016 | $4,680 | $457,414 | $230,000 | $227,414 |
| 2015 | $4,400 | $422,936 | $248,400 | $174,536 |
| 2014 | -- | $422,936 | $248,400 | $174,536 |
Mortgage History
| Date | Status | Loan Amount | Loan Type |
|---|---|---|---|
| Previous Owner | $250,000 | Credit Line Revolving | |
| Previous Owner | $168,000 | New Conventional | |
| Previous Owner | $144,500 | Credit Line Revolving | |
| Previous Owner | $200,000 | Fannie Mae Freddie Mac | |
| Previous Owner | $25,000 | Credit Line Revolving | |
| Previous Owner | $176,000 | Unknown | |
| Previous Owner | $130,000 | No Value Available |
Deed History
| Date | Type | Sale Price | Title Company |
|---|---|---|---|
| Warranty Deed | $874,000 | None Listed On Document | |
| Interfamily Deed Transfer | -- | Attorney | |
| Warranty Deed | $430,000 | None Available | |
| Quit Claim Deed | -- | None Available | |
| Interfamily Deed Transfer | -- | -- |
Similar Homes in Raleigh, NC
Source: Doorify MLS
MLS Number: 10038785
APN: 1704.11-56-8619-000
- 1608 Scales St
- 307 Bickett Blvd
- 1414 Scales St
- 306 Perry St
- 202 Duncan St
- 709 Caswell Heights Ln
- 206 Bickett Blvd
- 1442 Barton Place Dr
- 1438 Barton Place Dr
- 1523 Havenmont Ct
- 1525 Havenmont Ct
- 1535 Urban Trace Ln
- 1521 Havenmont Ct
- 1533 Urban Trace Ln
- 1527 Havenmont Ct
- 1531 Urban Trace Ln
- 204 E Whitaker Mill Rd
- 208 E Whitaker Mill Rd
- 720 Bishops Park Dr Unit 305
- 209 E Whitaker Mill Rd
