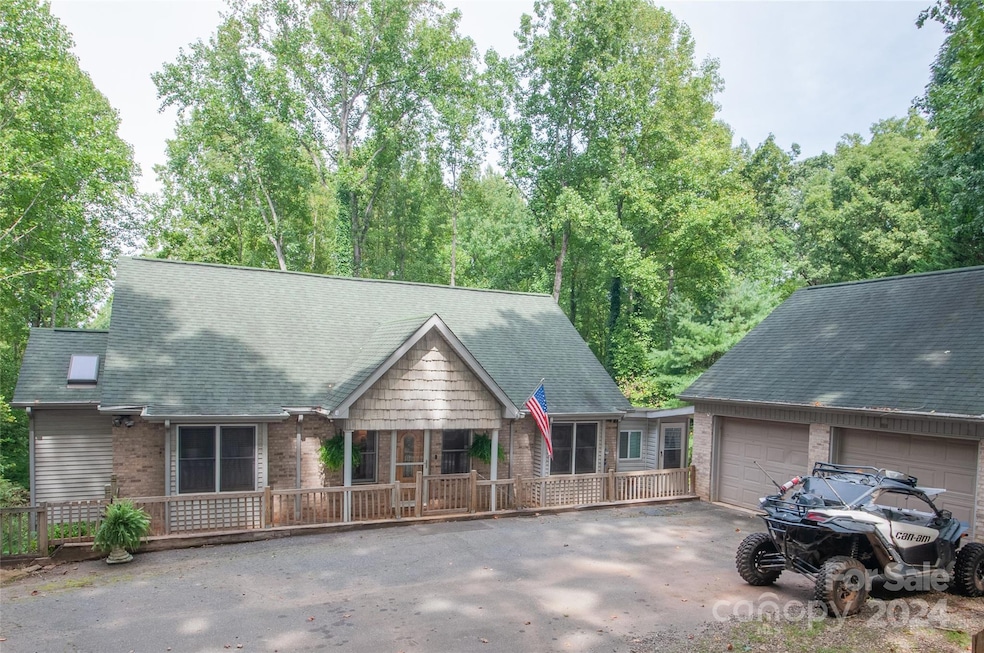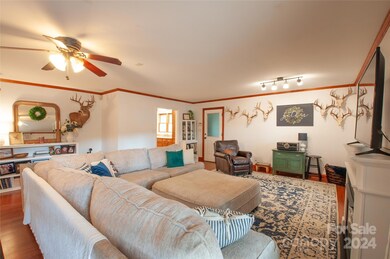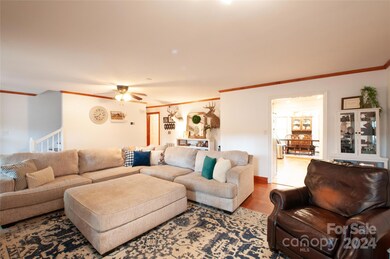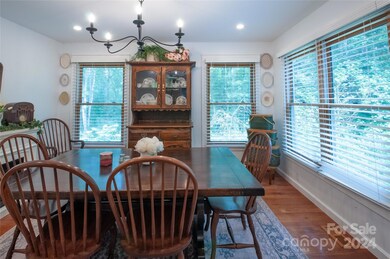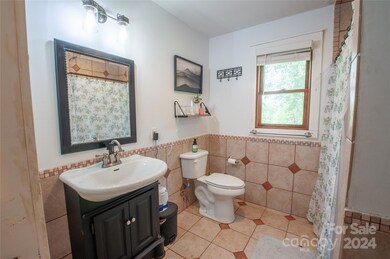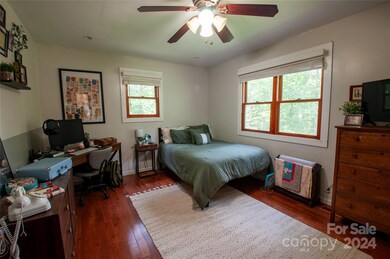
506 Island Ford Rd Statesville, NC 28625
Estimated payment $3,515/month
Highlights
- Wooded Lot
- Laundry Room
- Forced Air Heating and Cooling System
- 2 Car Detached Garage
- Fire Pit
- Access to stream, creek or river
About This Home
13 acres of unrestricted land. Bring the chickens, and move right in. House has three levels with the primary bedroom on the main floor. Primary bath includes an amazing closet and screened porch for the morning coffee. Upstairs are two bedrooms and another full bath. Refrigerator is less than a year old and conveys. Basement has a large bonus area as well another room for an office. Rough in for an additional bathroom and a walk out area also in the basement. Detached 2 car garage has an additional upstairs bonus room. Updated plumbing in well house. HVAC is only 3 years old. Spacious decks and a fire pit area create a wonderful space for outdoor guests to visit. Allow extra time at your showing to visit the small lake at the back of the property, which is known to be a great fishing hole!
Listing Agent
Centralina Realty INC. Brokerage Email: agentdeannagaither@gmail.com License #294483
Co-Listing Agent
Centralina Realty INC. Brokerage Email: agentdeannagaither@gmail.com License #295836
Home Details
Home Type
- Single Family
Est. Annual Taxes
- $2,813
Year Built
- Built in 1994
Lot Details
- Partially Fenced Property
- Wooded Lot
- Property is zoned RA
Parking
- 2 Car Detached Garage
- Driveway
Home Design
- Brick Exterior Construction
- Vinyl Siding
Interior Spaces
- 1.5-Story Property
- Family Room with Fireplace
- Laundry Room
Kitchen
- Electric Range
- Microwave
- Dishwasher
Bedrooms and Bathrooms
Basement
- Walk-Out Basement
- Stubbed For A Bathroom
Outdoor Features
- Access to stream, creek or river
- Fire Pit
Schools
- West Iredell Middle School
- West Iredell High School
Utilities
- Forced Air Heating and Cooling System
- Gas Water Heater
- Septic Tank
Listing and Financial Details
- Assessor Parcel Number 4724-08-2626.000
Map
Home Values in the Area
Average Home Value in this Area
Tax History
| Year | Tax Paid | Tax Assessment Tax Assessment Total Assessment is a certain percentage of the fair market value that is determined by local assessors to be the total taxable value of land and additions on the property. | Land | Improvement |
|---|---|---|---|---|
| 2024 | $2,813 | $466,580 | $122,110 | $344,470 |
| 2023 | $2,813 | $466,580 | $122,110 | $344,470 |
| 2022 | $2,149 | $332,900 | $86,660 | $246,240 |
| 2021 | $2,145 | $332,900 | $86,660 | $246,240 |
| 2020 | $2,145 | $332,900 | $86,660 | $246,240 |
| 2019 | $2,112 | $332,900 | $86,660 | $246,240 |
| 2018 | $1,924 | $313,310 | $86,660 | $226,650 |
| 2017 | $1,924 | $313,310 | $86,660 | $226,650 |
| 2016 | $1,924 | $313,310 | $86,660 | $226,650 |
| 2015 | $1,924 | $313,310 | $86,660 | $226,650 |
| 2014 | $1,850 | $323,970 | $86,660 | $237,310 |
Property History
| Date | Event | Price | Change | Sq Ft Price |
|---|---|---|---|---|
| 02/05/2025 02/05/25 | Price Changed | $589,000 | -1.7% | $145 / Sq Ft |
| 10/16/2024 10/16/24 | Price Changed | $599,000 | -6.3% | $148 / Sq Ft |
| 10/02/2024 10/02/24 | Price Changed | $639,000 | -1.5% | $158 / Sq Ft |
| 09/16/2024 09/16/24 | For Sale | $649,000 | +39.6% | $160 / Sq Ft |
| 08/30/2021 08/30/21 | Sold | $465,000 | -2.1% | $115 / Sq Ft |
| 07/14/2021 07/14/21 | Pending | -- | -- | -- |
| 06/26/2021 06/26/21 | For Sale | $475,000 | -- | $117 / Sq Ft |
Deed History
| Date | Type | Sale Price | Title Company |
|---|---|---|---|
| Warranty Deed | $465,000 | None Available | |
| Warranty Deed | $292,000 | -- | |
| Deed | $43,500 | -- |
Mortgage History
| Date | Status | Loan Amount | Loan Type |
|---|---|---|---|
| Open | $418,500 | New Conventional | |
| Previous Owner | $301,799 | New Conventional | |
| Previous Owner | $311,000 | Unknown | |
| Previous Owner | $265,000 | Unknown | |
| Previous Owner | $204,000 | Purchase Money Mortgage | |
| Previous Owner | $53,000 | Stand Alone Second | |
| Previous Owner | $47,000 | Unknown | |
| Previous Owner | $25,000 | Stand Alone Second |
Similar Homes in Statesville, NC
Source: Canopy MLS (Canopy Realtor® Association)
MLS Number: 4176246
APN: 4724-08-2626.000
- 130 Island Park Ln
- 816 Wellwood Ave
- 823 Wellwood Dr
- 819 Wellwood Dr
- 3510 Flint Dr
- 801 Crestridge Rd
- 844 Westminster Dr
- 902 Westminster Dr
- 00 Jamie Dr Unit 6
- 134 Weaver Hill Dr
- 3662 Hickory Hwy
- 3419 Taylorsville Hwy
- 117 Hatford Ct
- 252 Stamey Farm Rd
- 164 Castle Pines Ln
- 200 Staffordshire Dr
- 2507 Pacer Ln Unit 15
- 169 Draper Dr Unit 24
- 147 Castle Pines Ln
- Lot 16 Draper Dr
