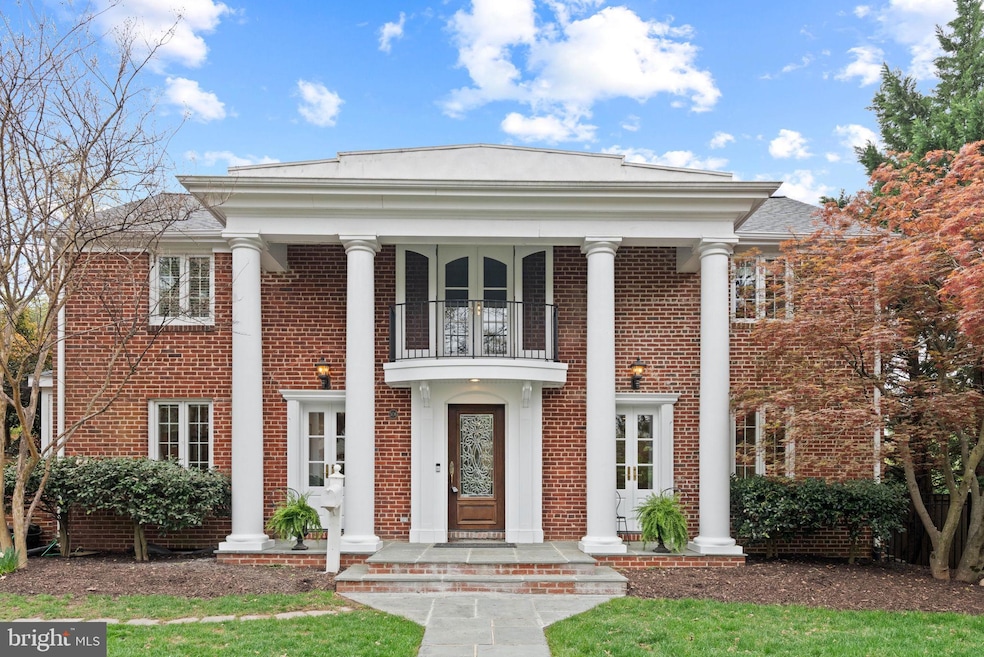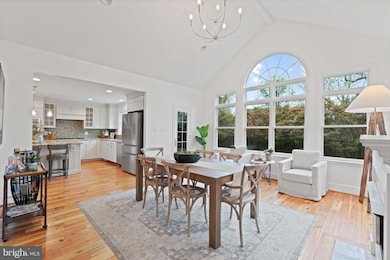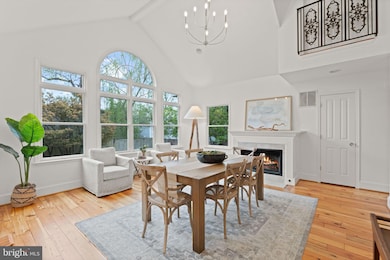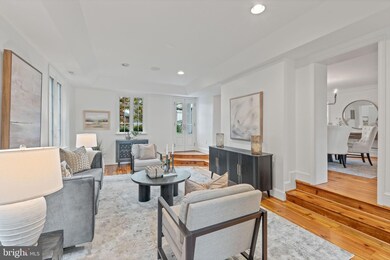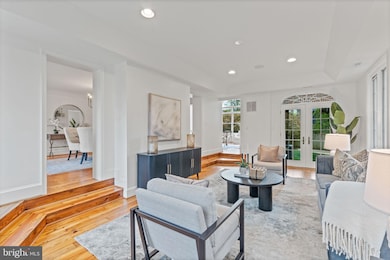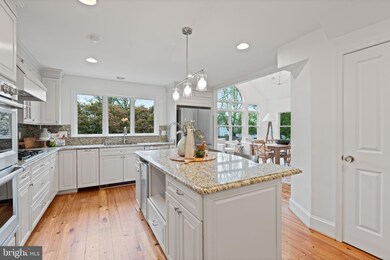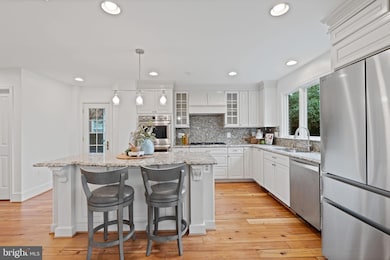
506 Ivy Cir Alexandria, VA 22302
Taylor Run NeighborhoodEstimated payment $11,306/month
Highlights
- Colonial Architecture
- No HOA
- Stainless Steel Appliances
- Wood Flooring
- Built-In Double Oven
- Patio
About This Home
Welcome to 506 Ivy Circle — an elegant, one-of-a-kind home tucked away on a quiet cul-de-sac in one of the area’s most desirable neighborhoods. This stately property offers a rare blend of craftsmanship, thoughtful design, and livability, all within minutes of the metro, train station, and major commuter routes.
Boasting a large footprint and an open, airy floor plan, this home is made for modern living and effortless entertaining. Inside, you'll find warm, character-rich touches at every turn — starting with the wood floors, carefully sourced from an old barn in Mississippi, lovingly replaned, and brought up piece by piece to create a rich, inviting foundation. The custom-forged ironwork on the railings was designed in Richmond to echo the timeless charm of New Orleans, adding a touch of artistry and grace. Even the tile selections throughout the home were curated by a designer and sourced from Renaissance Tile & Bath, lending a bespoke feel to every room.
The main level offers seamless flow, with a large living space, half bath, and access to a generous yard — perfect for gatherings, pets, or play. Upstairs, you'll find three spacious bedrooms and two full baths, providing ample space for family or guests. Downstairs, the fully finished, walkout lower level is a true bonus, featuring an additional bedroom, full bath, and a mudroom positioned directly below the kitchen — thoughtfully designed to easily convert into a kitchenette for an in-law or au pair suite.
The home is not just beautiful, but well maintained. Major systems have been updated for peace of mind, including two HVAC systems (gas heat and cooling, 2021 & 2020) and a furnace (2020).
506 Ivy Circle is more than a home — it’s a story of careful curation, timeless materials, and smart design, all wrapped in a welcoming neighborhood setting. **All information is deemed reliable but not guaranteed; the buyer should verify all information.**
Home Details
Home Type
- Single Family
Est. Annual Taxes
- $15,124
Year Built
- Built in 1948
Lot Details
- 8,198 Sq Ft Lot
- Back Yard Fenced
- Landscaped
- Property is zoned R 8
Parking
- Driveway
Home Design
- Colonial Architecture
- Brick Exterior Construction
- Permanent Foundation
Interior Spaces
- Property has 3 Levels
- Wood Burning Fireplace
- Fireplace Mantel
- Transom Windows
- French Doors
- Wood Flooring
Kitchen
- Built-In Double Oven
- Cooktop with Range Hood
- Microwave
- Ice Maker
- Dishwasher
- Stainless Steel Appliances
- Disposal
Bedrooms and Bathrooms
Laundry
- Laundry on upper level
- Dryer
- Washer
Finished Basement
- Walk-Out Basement
- Basement Fills Entire Space Under The House
- Interior Basement Entry
- Basement Windows
Outdoor Features
- Patio
- Exterior Lighting
- Shed
Schools
- Douglas Macarthur Elementary School
- George Washington Middle School
- Alexandria City High School
Utilities
- Forced Air Zoned Heating and Cooling System
- Natural Gas Water Heater
Community Details
- No Home Owners Association
- Ivy Hill Subdivision
Listing and Financial Details
- Tax Lot 15
- Assessor Parcel Number 17078500
Map
Home Values in the Area
Average Home Value in this Area
Tax History
| Year | Tax Paid | Tax Assessment Tax Assessment Total Assessment is a certain percentage of the fair market value that is determined by local assessors to be the total taxable value of land and additions on the property. | Land | Improvement |
|---|---|---|---|---|
| 2024 | $15,940 | $1,332,516 | $623,803 | $708,713 |
| 2023 | $14,791 | $1,332,516 | $623,803 | $708,713 |
| 2022 | $13,105 | $1,180,664 | $555,329 | $625,335 |
| 2021 | $12,508 | $1,126,880 | $533,970 | $592,910 |
| 2020 | $12,818 | $1,118,265 | $533,970 | $584,295 |
| 2019 | $11,897 | $1,052,799 | $533,970 | $518,829 |
| 2018 | $11,630 | $1,029,216 | $533,970 | $495,246 |
| 2017 | $11,680 | $1,033,668 | $533,970 | $499,698 |
| 2016 | $11,091 | $1,033,668 | $533,970 | $499,698 |
| 2015 | $10,336 | $991,029 | $396,150 | $594,879 |
| 2014 | $9,190 | $881,090 | $369,740 | $511,350 |
Property History
| Date | Event | Price | Change | Sq Ft Price |
|---|---|---|---|---|
| 04/10/2025 04/10/25 | For Sale | $1,799,900 | -- | $550 / Sq Ft |
Deed History
| Date | Type | Sale Price | Title Company |
|---|---|---|---|
| Deed | $449,000 | -- |
Mortgage History
| Date | Status | Loan Amount | Loan Type |
|---|---|---|---|
| Open | $180,000 | Stand Alone Refi Refinance Of Original Loan | |
| Closed | $140,000 | Credit Line Revolving | |
| Open | $600,000 | Unknown | |
| Closed | $150,000 | Credit Line Revolving | |
| Closed | $359,200 | New Conventional |
Similar Homes in Alexandria, VA
Source: Bright MLS
MLS Number: VAAX2042230
APN: 052.02-05-23
- 2703 Bryan Place
- 624 Kings Cloister Cir
- 635 Putnam Place
- 310 Moncure Dr
- 304 Moncure Dr
- 605 Hilltop Terrace
- 414 Rucker Place
- 2700 Dartmouth Rd Unit 2
- 208 Skyhill Rd Unit 10
- 204 Skyhill Rd Unit 4
- 203 Skyhill Rd Unit 2
- 202 Skyhill Rd Unit 3
- 716 Upland Place
- 1000 Janneys Ln
- 202 Vassar Place
- 1004 Janneys Ln
- 44 W Taylor Run Pkwy
- 406 N View Terrace
- 3009 King St
- 106 Roberts Ln Unit 101
