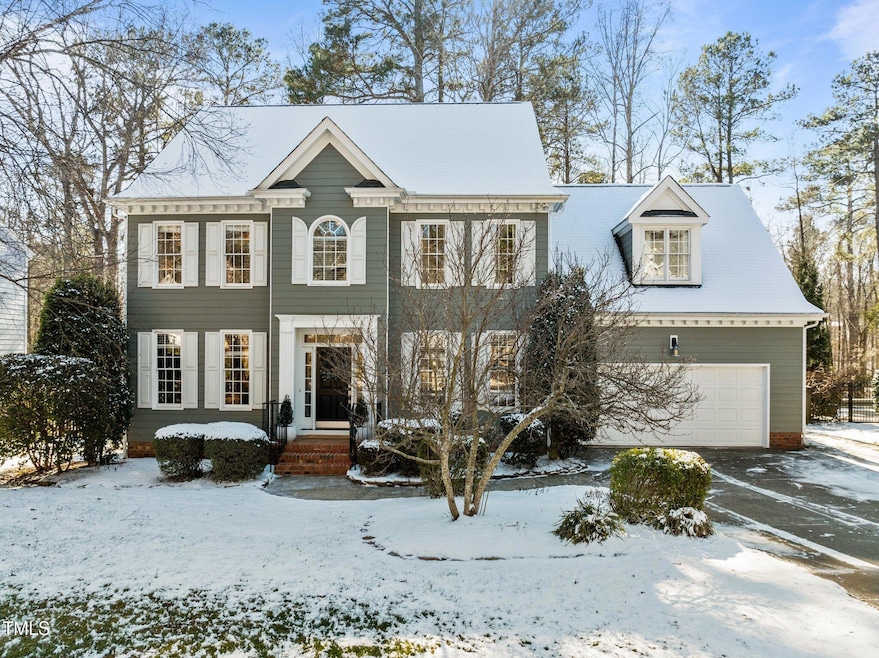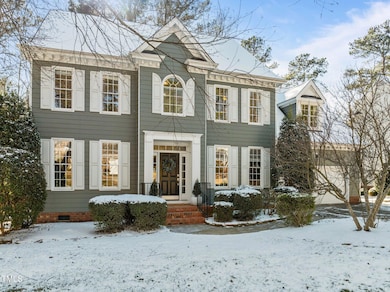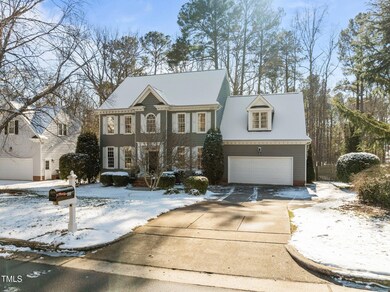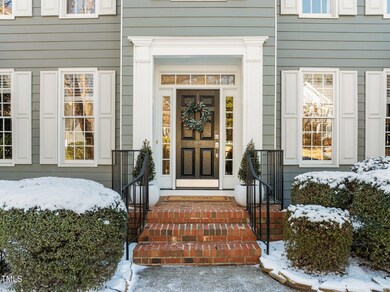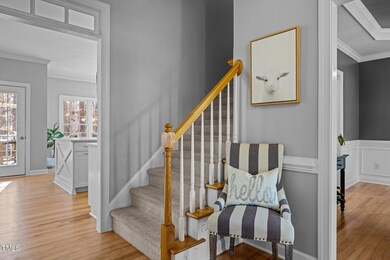
506 Kellyridge Dr Apex, NC 27502
West Apex NeighborhoodHighlights
- Deck
- Traditional Architecture
- Attic
- Olive Chapel Elementary School Rated A
- Wood Flooring
- Bonus Room
About This Home
As of March 2025Truly beautiful on the inside and out, this Abbington gem is move-in ready! The gourmet kitchen boasts high-end appliances and finishes, custom cabinetry, and a spacious layout perfect for both everyday meals and entertaining. The open and airy floor plan flows seamlessly from room to room, ensuring comfort and style in every corner. In addition to 4 bedrooms, a bonus room with an additional private staircase and unfinished third floor provide endless opportunities for office or flex space. Step outside to the tranquil backyard with a private wooded view, complete with lush landscaping and ample space for relaxation or hosting gatherings. This highly sought-after Apex neighborhood offers a welcoming community, tree-lined streets, and convenient access to top-rated schools, parks, and shopping. With its prime location and exceptional amenities, this property offers the perfect balance of luxury, convenience, and serenity.
Home Details
Home Type
- Single Family
Est. Annual Taxes
- $5,616
Year Built
- Built in 2000
Lot Details
- 0.25 Acre Lot
- Back Yard Fenced
- Landscaped
HOA Fees
- $60 Monthly HOA Fees
Parking
- 2 Car Attached Garage
- Additional Parking
- 3 Open Parking Spaces
Home Design
- Traditional Architecture
- Permanent Foundation
- Shingle Roof
Interior Spaces
- 2,677 Sq Ft Home
- 2-Story Property
- Crown Molding
- Tray Ceiling
- Ceiling Fan
- Entrance Foyer
- Family Room with Fireplace
- Living Room
- Dining Room
- Bonus Room
- Basement
- Crawl Space
- Fire and Smoke Detector
- Laundry on upper level
Kitchen
- Eat-In Kitchen
- Double Self-Cleaning Oven
- Gas Cooktop
- Range Hood
- Microwave
- Ice Maker
- Dishwasher
- Kitchen Island
- Quartz Countertops
- Disposal
Flooring
- Wood
- Carpet
- Ceramic Tile
- Luxury Vinyl Tile
Bedrooms and Bathrooms
- 4 Bedrooms
- Walk-In Closet
Attic
- Permanent Attic Stairs
- Unfinished Attic
Outdoor Features
- Deck
Schools
- Olive Chapel Elementary School
- Lufkin Road Middle School
- Apex Friendship High School
Utilities
- Forced Air Zoned Heating and Cooling System
- Tankless Water Heater
Listing and Financial Details
- Assessor Parcel Number 0732031695
Community Details
Overview
- Association fees include ground maintenance
- Ppm Association, Phone Number (919) 848-4911
- Abbington Subdivision
Recreation
- Tennis Courts
- Community Pool
Map
Home Values in the Area
Average Home Value in this Area
Property History
| Date | Event | Price | Change | Sq Ft Price |
|---|---|---|---|---|
| 03/07/2025 03/07/25 | Sold | $825,000 | +6.5% | $308 / Sq Ft |
| 01/25/2025 01/25/25 | Pending | -- | -- | -- |
| 01/23/2025 01/23/25 | For Sale | $775,000 | -- | $290 / Sq Ft |
Tax History
| Year | Tax Paid | Tax Assessment Tax Assessment Total Assessment is a certain percentage of the fair market value that is determined by local assessors to be the total taxable value of land and additions on the property. | Land | Improvement |
|---|---|---|---|---|
| 2024 | $5,617 | $655,761 | $230,000 | $425,761 |
| 2023 | $4,567 | $414,483 | $90,000 | $324,483 |
| 2022 | $4,287 | $414,483 | $90,000 | $324,483 |
| 2021 | $4,123 | $414,483 | $90,000 | $324,483 |
| 2020 | $4,082 | $414,483 | $90,000 | $324,483 |
| 2019 | $4,264 | $373,724 | $95,000 | $278,724 |
| 2018 | $4,017 | $373,724 | $95,000 | $278,724 |
| 2017 | $3,739 | $373,724 | $95,000 | $278,724 |
| 2016 | -- | $373,724 | $95,000 | $278,724 |
| 2015 | $3,699 | $366,275 | $85,000 | $281,275 |
| 2014 | $3,566 | $366,275 | $85,000 | $281,275 |
Mortgage History
| Date | Status | Loan Amount | Loan Type |
|---|---|---|---|
| Open | $636,800 | New Conventional | |
| Previous Owner | $300,000 | Credit Line Revolving | |
| Previous Owner | $364,697 | New Conventional | |
| Previous Owner | $85,400 | Closed End Mortgage | |
| Previous Owner | $333,450 | New Conventional | |
| Previous Owner | $306,073 | New Conventional | |
| Previous Owner | $37,876 | Credit Line Revolving | |
| Previous Owner | $149,000 | New Conventional | |
| Previous Owner | $21,328 | Unknown | |
| Previous Owner | $160,000 | Credit Line Revolving | |
| Previous Owner | $175,500 | Unknown | |
| Previous Owner | $40,000 | Credit Line Revolving |
Deed History
| Date | Type | Sale Price | Title Company |
|---|---|---|---|
| Warranty Deed | $825,000 | None Listed On Document | |
| Warranty Deed | $825,000 | None Listed On Document | |
| Warranty Deed | $383,000 | None Available | |
| Warranty Deed | $266,500 | -- |
Similar Homes in the area
Source: Doorify MLS
MLS Number: 10072424
APN: 0732.03-03-1695-000
- 115 Windy Creek Ln
- 2268 Red Knot Ln
- 307 Kellyridge Dr
- 2422 Pecan Ridge Way
- 2418 Pecan Ridge Way
- 2321 Swansea Ln
- 2308 Swansea Ln
- 1025 Chelsea Run Ln
- 110 Brierridge Dr
- 3914 Glorybower Way
- 103 Burham Ct
- 3927 Chapel Oak Dr
- 1512 Clark Farm Rd
- 2526 Snowdrop Ct
- 3005 Moretz Ct
- 701 Brickstone Dr
- 1218 Twelve Oaks Ln
- 1008 Double Spring Ct
- 1726 Wimberly Rd
- 1016 Waymaker Ct
