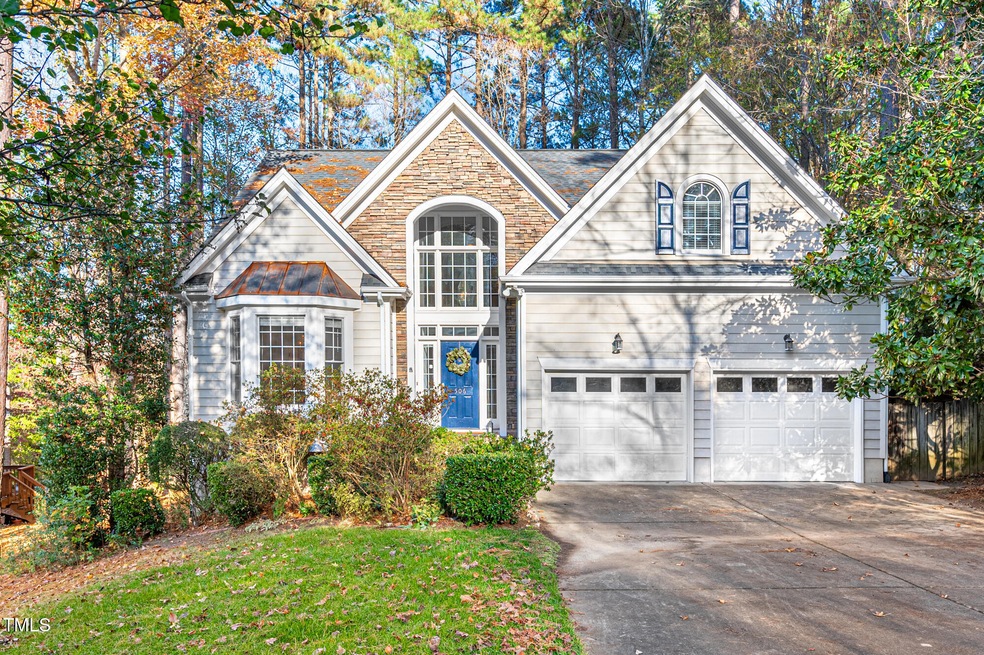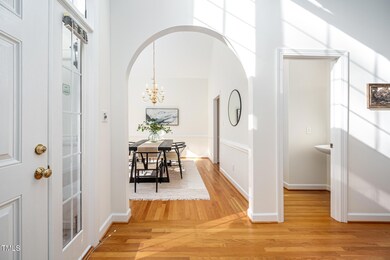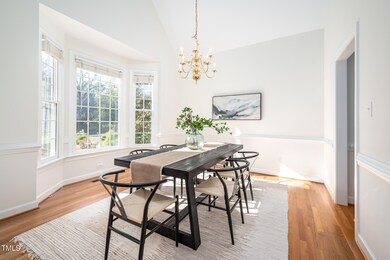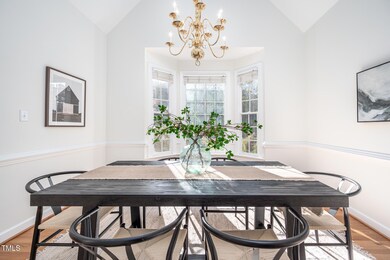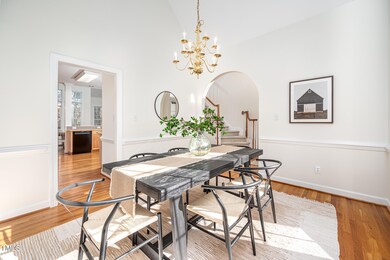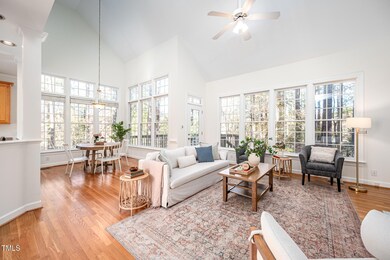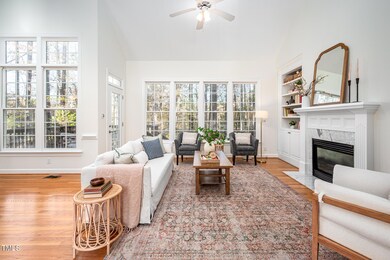
506 Manor Ridge Dr Carrboro, NC 27510
Outlying Carrboro NeighborhoodHighlights
- 0.46 Acre Lot
- Transitional Architecture
- Main Floor Primary Bedroom
- Culbreth Middle School Rated A
- Wood Flooring
- Mud Room
About This Home
As of December 2024Want a light-filled home, minutes from UNC and downtown Carrboro, with owner's suite on main and a two car garage? This gem in Carrboro's classic Berry Hill neighborhood has hardwoods, fresh paint, and a fantastic floor plan. Large backyard, gas range and fireplace, four bedrooms & plenty of storage! Hurry before it's gone!
Last Agent to Sell the Property
Shenandoah Nieuwsma
EXP Realty LLC License #293305
Home Details
Home Type
- Single Family
Est. Annual Taxes
- $7,611
Year Built
- Built in 1999
Lot Details
- 0.46 Acre Lot
- Back Yard Fenced
HOA Fees
- $16 Monthly HOA Fees
Parking
- 2 Car Attached Garage
- Open Parking
Home Design
- Transitional Architecture
- Brick or Stone Mason
- Shingle Roof
- Stone
Interior Spaces
- 2,579 Sq Ft Home
- 2-Story Property
- Mud Room
- Living Room
- Breakfast Room
- Dining Room
- Basement
- Crawl Space
- Pull Down Stairs to Attic
Flooring
- Wood
- Carpet
- Tile
- Vinyl
Bedrooms and Bathrooms
- 4 Bedrooms
- Primary Bedroom on Main
Eco-Friendly Details
- Energy-Efficient Windows
- Energy-Efficient Insulation
Schools
- Northside Elementary School
- Grey Culbreth Middle School
- Carrboro High School
Utilities
- Central Air
- Heating System Uses Natural Gas
- Natural Gas Connected
- Community Sewer or Septic
- Cable TV Available
Community Details
- Association fees include unknown
- Berryhill HOA, Phone Number (901) 881-2562
- Berryhill Subdivision
Listing and Financial Details
- Assessor Parcel Number 9778-71-5943
Map
Home Values in the Area
Average Home Value in this Area
Property History
| Date | Event | Price | Change | Sq Ft Price |
|---|---|---|---|---|
| 12/19/2024 12/19/24 | Sold | $629,000 | 0.0% | $244 / Sq Ft |
| 11/19/2024 11/19/24 | Pending | -- | -- | -- |
| 11/14/2024 11/14/24 | For Sale | $629,000 | -- | $244 / Sq Ft |
Tax History
| Year | Tax Paid | Tax Assessment Tax Assessment Total Assessment is a certain percentage of the fair market value that is determined by local assessors to be the total taxable value of land and additions on the property. | Land | Improvement |
|---|---|---|---|---|
| 2024 | $7,742 | $450,600 | $150,000 | $300,600 |
| 2023 | $7,611 | $450,600 | $150,000 | $300,600 |
| 2022 | $7,525 | $450,600 | $150,000 | $300,600 |
| 2021 | $7,469 | $450,600 | $150,000 | $300,600 |
| 2020 | $6,992 | $405,000 | $125,000 | $280,000 |
| 2018 | $176 | $405,000 | $125,000 | $280,000 |
| 2017 | $6,928 | $405,000 | $125,000 | $280,000 |
| 2016 | $6,928 | $407,024 | $100,690 | $306,334 |
| 2015 | $6,928 | $407,024 | $100,690 | $306,334 |
| 2014 | $6,888 | $407,024 | $100,690 | $306,334 |
Mortgage History
| Date | Status | Loan Amount | Loan Type |
|---|---|---|---|
| Open | $608,007 | FHA | |
| Closed | $608,007 | FHA | |
| Previous Owner | $159,000 | Unknown | |
| Previous Owner | $163,400 | No Value Available | |
| Previous Owner | $171,500 | Unknown |
Deed History
| Date | Type | Sale Price | Title Company |
|---|---|---|---|
| Warranty Deed | $629,000 | None Listed On Document | |
| Warranty Deed | $629,000 | None Listed On Document | |
| Warranty Deed | $408,000 | None Available | |
| Interfamily Deed Transfer | -- | -- |
Similar Homes in Carrboro, NC
Source: Doorify MLS
MLS Number: 10063381
APN: 9778715943
- 303 Smith Level Rd Unit E32
- 124 Friar Ln
- 103 Friar Ln
- 115 Coleridge Ct Unit 4
- 116 Marlowe Ct
- 415 Westbury Dr
- 417 Westbury Dr
- 260 Culbreth Rd
- 113 Weatherhill Point
- 424 S Greensboro St
- 315 Westbrook Dr
- 445 S Greensboro St
- 201 Adams Way
- 203 Prince St
- 308 Cedarwood Ln
- 229 Rose Walk Ln
- 304 Cedarwood Ln
- 501 Jones Ferry Rd Unit 10
- 248 Sweet Bay Place
- 107 Creel St
