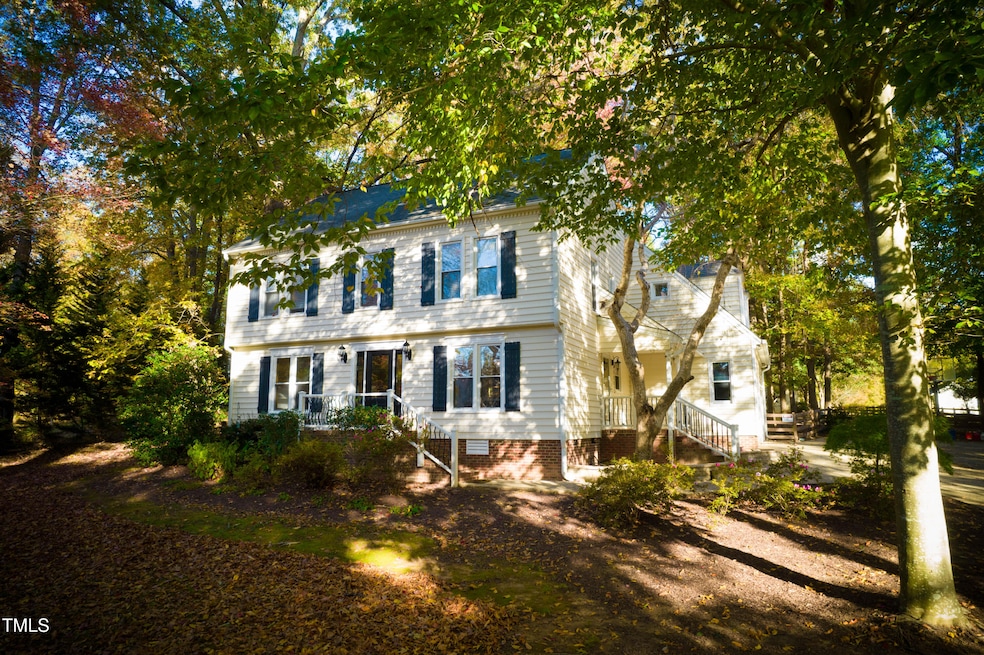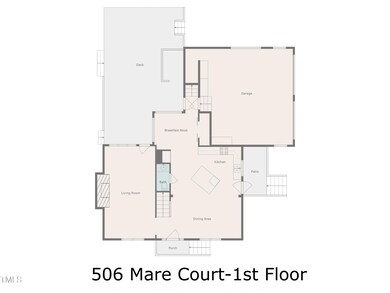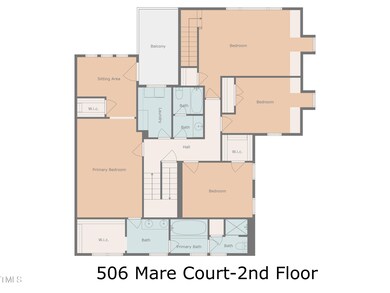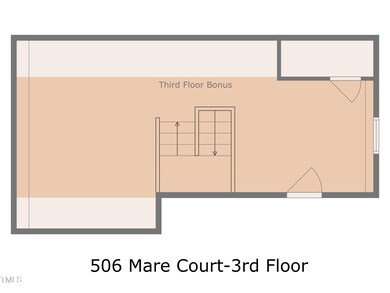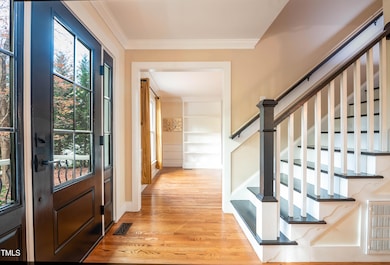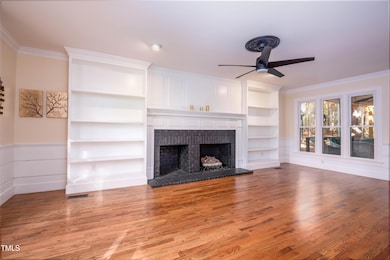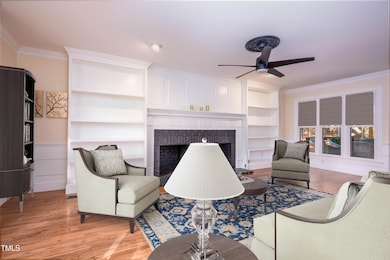
506 Mare Ct Bahama, NC 27503
Highlights
- Clubhouse
- Traditional Architecture
- Wood Flooring
- Deck
- Cathedral Ceiling
- Finished Attic
About This Home
As of March 2025WOW !! This one is packed with Upgrades and Features. 4 BR Home PLUS Finished Bonus on a 1 Acre Cul-de-sac Lot. Mature Trees. Back yard is your Private Park W/ Deck, Bar, Patio, Koi Pond, Fire Pit, & Treehouse. Updated Kitchen W/ Granite Countertops, Pantry with Barn Doors, Center Island PLUS Open Breakfast Nook and Open Dinning Area. Low Maintenance Vinyl Siding. Bedrooms & Laundry On Second Floor. Bonus Room is Finished Attic on Third Floor. Come Discover All the Hidden Gems of Built in's & Back Yard. Bahama NC 27503.Chimney leaning away from home. Seller has had and Engineer Out and currently hiring a foundation repair Co. Engineer Report Available.
Home Details
Home Type
- Single Family
Est. Annual Taxes
- $3,177
Year Built
- Built in 1989
Lot Details
- 1 Acre Lot
- Gentle Sloping Lot
- Many Trees
HOA Fees
- $72 Monthly HOA Fees
Parking
- 2 Car Attached Garage
- Parking Pad
- Side Facing Garage
- Garage Door Opener
- Private Driveway
- 4 Open Parking Spaces
Home Design
- Traditional Architecture
- Block Foundation
- Architectural Shingle Roof
- Vinyl Siding
Interior Spaces
- 2,895 Sq Ft Home
- 2-Story Property
- Built-In Features
- Crown Molding
- Cathedral Ceiling
- Ceiling Fan
- Double Pane Windows
- Insulated Windows
- Living Room with Fireplace
- Breakfast Room
- Combination Kitchen and Dining Room
- Bonus Room
- Basement
- Crawl Space
- Fire and Smoke Detector
Kitchen
- Eat-In Kitchen
- Induction Cooktop
- Microwave
- Ice Maker
- Dishwasher
- Kitchen Island
- Granite Countertops
Flooring
- Wood
- Carpet
- Vinyl
Bedrooms and Bathrooms
- 4 Bedrooms
- Walk-In Closet
Laundry
- Laundry Room
- Laundry in Hall
- Washer and Dryer
Attic
- Permanent Attic Stairs
- Finished Attic
Outdoor Features
- Balcony
- Deck
- Patio
- Fire Pit
- Exterior Lighting
- Outdoor Storage
- Outbuilding
- Rain Gutters
- Rear Porch
Schools
- Mangum Elementary School
- Lucas Middle School
- Northern High School
Utilities
- Window Unit Cooling System
- Forced Air Heating and Cooling System
- Heat Pump System
- Private Water Source
- Well
- Perc Test On File For Septic Tank
- Septic Tank
Listing and Financial Details
- Assessor Parcel Number 190407
Community Details
Overview
- Association fees include unknown
- Black Horse Run Association, Phone Number (919) 724-4476
- Black Horse Run Subdivision
Amenities
- Clubhouse
Recreation
- Community Pool
Map
Home Values in the Area
Average Home Value in this Area
Property History
| Date | Event | Price | Change | Sq Ft Price |
|---|---|---|---|---|
| 03/04/2025 03/04/25 | Sold | $575,000 | -4.2% | $199 / Sq Ft |
| 01/28/2025 01/28/25 | Pending | -- | -- | -- |
| 11/07/2024 11/07/24 | For Sale | $599,900 | -- | $207 / Sq Ft |
Tax History
| Year | Tax Paid | Tax Assessment Tax Assessment Total Assessment is a certain percentage of the fair market value that is determined by local assessors to be the total taxable value of land and additions on the property. | Land | Improvement |
|---|---|---|---|---|
| 2024 | $3,176 | $317,230 | $40,070 | $277,160 |
| 2023 | $2,997 | $317,230 | $40,070 | $277,160 |
| 2022 | $2,865 | $317,230 | $40,070 | $277,160 |
| 2021 | $2,604 | $317,230 | $40,070 | $277,160 |
| 2020 | $2,572 | $317,230 | $40,070 | $277,160 |
| 2019 | $2,572 | $317,230 | $40,070 | $277,160 |
| 2018 | $2,211 | $252,278 | $26,590 | $225,688 |
| 2017 | $2,186 | $252,278 | $26,590 | $225,688 |
| 2016 | $2,117 | $252,278 | $26,590 | $225,688 |
| 2015 | $2,463 | $260,583 | $58,834 | $201,749 |
| 2014 | $2,463 | $260,583 | $58,834 | $201,749 |
Mortgage History
| Date | Status | Loan Amount | Loan Type |
|---|---|---|---|
| Open | $517,500 | New Conventional | |
| Previous Owner | $416,000 | Construction | |
| Previous Owner | $100,000 | Credit Line Revolving | |
| Previous Owner | $65,000 | Credit Line Revolving | |
| Previous Owner | $218,950 | No Value Available | |
| Previous Owner | $40,000 | Credit Line Revolving | |
| Previous Owner | $222,300 | Unknown | |
| Previous Owner | $221,940 | No Value Available |
Deed History
| Date | Type | Sale Price | Title Company |
|---|---|---|---|
| Warranty Deed | $575,000 | None Listed On Document | |
| Deed | -- | None Listed On Document | |
| Interfamily Deed Transfer | -- | -- | |
| Warranty Deed | $246,500 | -- |
Similar Homes in the area
Source: Doorify MLS
MLS Number: 10062126
APN: 190407
- 404 Phar Lap Ln
- 10611 Quail Roost Rd
- 1723 Bahama Rd
- 1502 Bahama Rd
- 7950 Country Knoll Rd
- 7867 Country Knoll Rd
- 9813 Wilkins Rd
- 1403 Moores Mill Rd
- 8604 N Roxboro St
- 10620 N Roxboro Rd
- 11907 N Roxboro Rd
- 9625 S Lowell Rd
- 8510 Polaris Dr
- 523 Patrick Rd
- 8636 Johnson Mill Rd
- 12507 N Roxboro St
- 12662 Hampton Rd
- 2540 Levi Ln
- 405 Lookout Point
- 7002 Old Trail Dr
