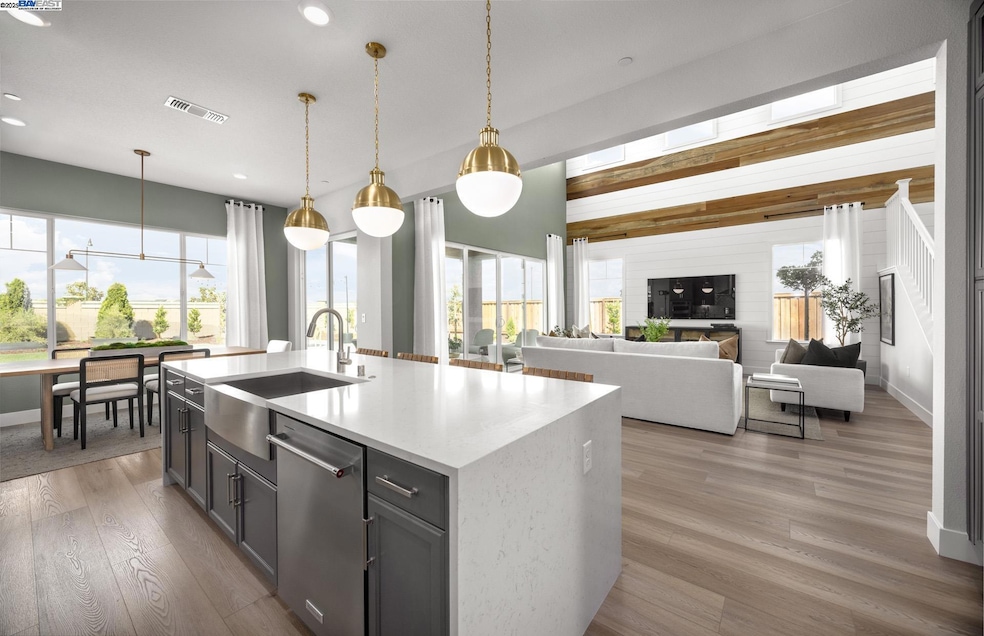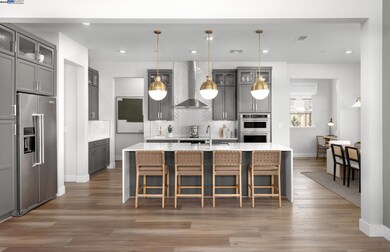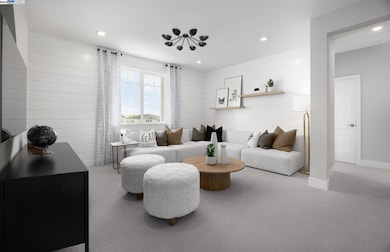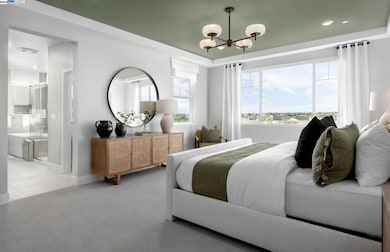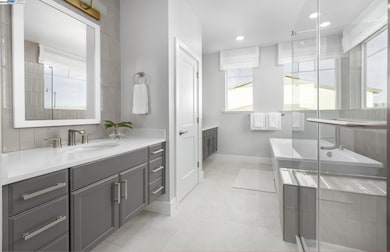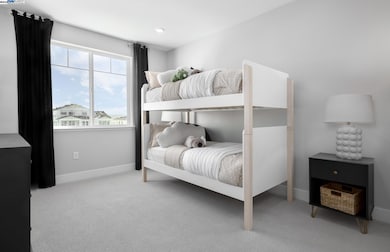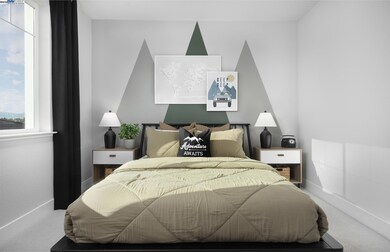
OPEN SAT 10:30AM - 5PM
NEW CONSTRUCTION
$9K PRICE DROP
506 Montgomery St Vacaville, CA 95687
Estimated payment $6,467/month
Total Views
5,297
5
Beds
3
Baths
3,150
Sq Ft
$312
Price per Sq Ft
Highlights
- New Construction
- Solar Power System
- Stone Countertops
- Vanden High School Rated A-
- Craftsman Architecture
- No HOA
About This Home
This beautiful Plan 4 home will be ready for move in early 2025. This house includes a full bedroom and bathroom on first floor. Upgraded kitchen quartz countertops. Includes undermount sinks in each bathroom. Upgraded luxury vinyl plank downstairs.
Open House Schedule
-
Saturday, April 26, 202510:30 am to 5:00 pm4/26/2025 10:30:00 AM +00:004/26/2025 5:00:00 PM +00:00See sales agent in sales office at 212 Montgomery Cir. 10:30 AM – 5:00 PM or call Foxboro sales team at (707) 532-2058 for an appointment.Add to Calendar
-
Sunday, April 27, 202510:30 am to 5:00 pm4/27/2025 10:30:00 AM +00:004/27/2025 5:00:00 PM +00:00See sales agent in sales office at 212 Montgomery Cir. 10:30 AM – 5:00 PM or call Foxboro sales team at (707) 532-2058 for an appointment.Add to Calendar
Home Details
Home Type
- Single Family
Year Built
- Built in 2024 | New Construction
Lot Details
- 0.26 Acre Lot
- Landscaped
- Front Yard Sprinklers
- Back Yard Fenced and Front Yard
Parking
- 3 Car Attached Garage
- Garage Door Opener
Home Design
- Craftsman Architecture
- Cement Siding
- Stone Siding
- Stucco
Interior Spaces
- 2-Story Property
- Wet Bar
- Double Pane Windows
- Family Room
- Den
Kitchen
- Built-In Oven
- Gas Range
- Microwave
- Dishwasher
- Stone Countertops
- Disposal
Flooring
- Carpet
- Tile
- Vinyl
Bedrooms and Bathrooms
- 5 Bedrooms
- In-Law or Guest Suite
- 3 Full Bathrooms
Laundry
- 220 Volts In Laundry
- Washer and Dryer Hookup
Home Security
- Carbon Monoxide Detectors
- Fire and Smoke Detector
- Fire Sprinkler System
Eco-Friendly Details
- Solar Power System
- Solar owned by seller
Utilities
- Whole House Fan
- Zoned Cooling
- Gravity Heating System
- Electricity To Lot Line
- Tankless Water Heater
- Gas Water Heater
Community Details
- No Home Owners Association
- Bay East Association
Map
Create a Home Valuation Report for This Property
The Home Valuation Report is an in-depth analysis detailing your home's value as well as a comparison with similar homes in the area
Home Values in the Area
Average Home Value in this Area
Property History
| Date | Event | Price | Change | Sq Ft Price |
|---|---|---|---|---|
| 04/05/2025 04/05/25 | Price Changed | $982,550 | +0.1% | $312 / Sq Ft |
| 03/24/2025 03/24/25 | Price Changed | $981,900 | -1.0% | $312 / Sq Ft |
| 01/21/2025 01/21/25 | For Sale | $991,900 | -- | $315 / Sq Ft |
Source: Bay East Association of REALTORS®
Similar Homes in Vacaville, CA
Source: Bay East Association of REALTORS®
MLS Number: 41083101
Nearby Homes
- 380 Montgomery Cir
- 506 Montgomery St
- 321 Montgomery Cir
- 1012 Capitola Ct
- 843 Summerbreeze Dr
- 825 Summerbreeze Dr
- 557 Oakham Dr
- 805 Broadfork Cir
- 1111 Cloverbrook Cir
- 650 Canterbury Cir
- 719 Blake Rd
- 836 Mallard Ct
- 900 Lancaster St
- 2265 Newcastle Dr
- 812 Sapphire Cir
- 7030 Westminster Ct
- 931 Veritas St
- 925 Veritas St
- 919 Veritas St
- 1042 Topaz Ct
