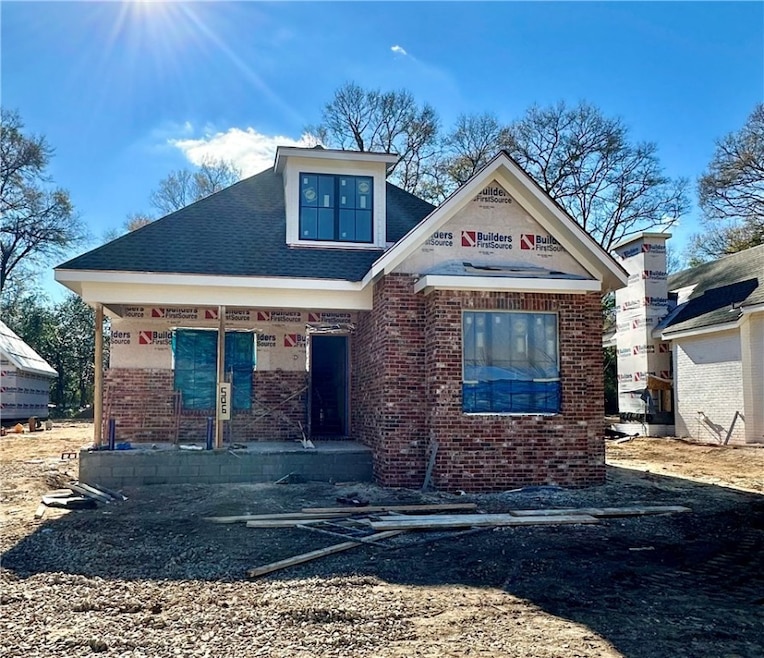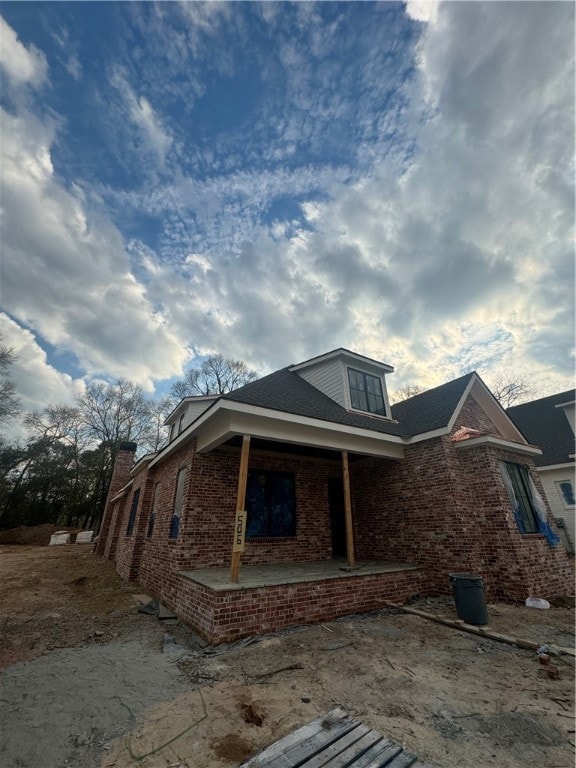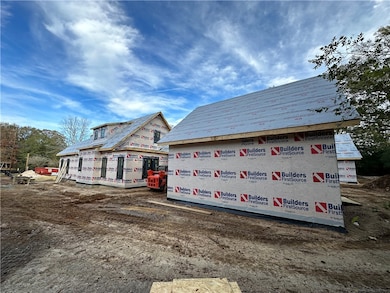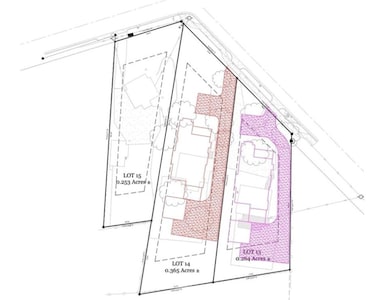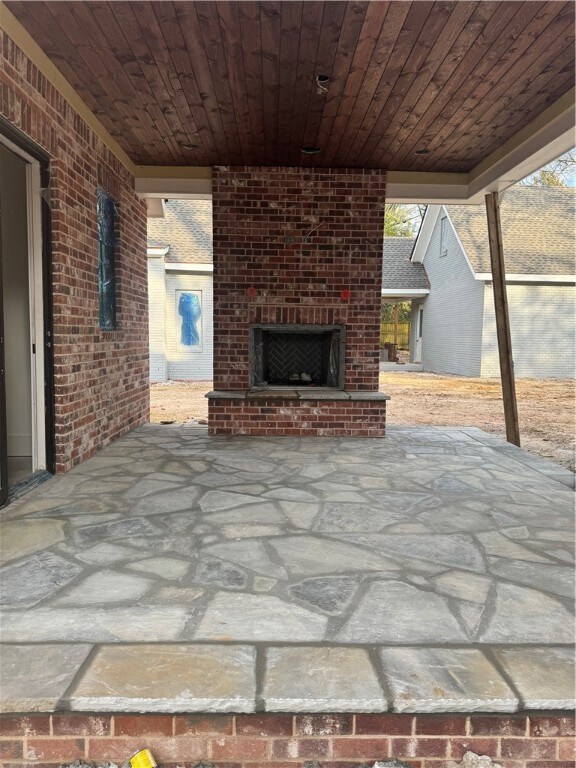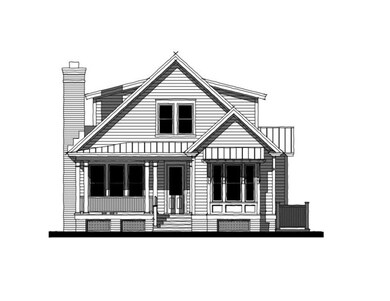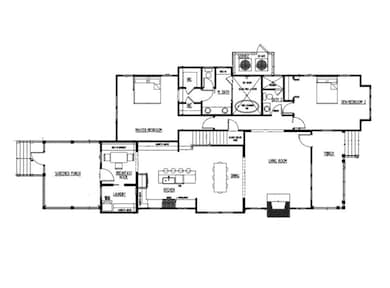
506 Moores Mill Rd Auburn, AL 36830
4
Beds
4
Baths
2,698
Sq Ft
0.36
Acres
Highlights
- New Construction
- Wood Flooring
- 1 Fireplace
- Dean Road Elementary School Rated A+
- Main Floor Primary Bedroom
- No HOA
About This Home
As of May 2024Location! Location! Location! Plans in photos will be adjusted slightly. 24x24 double garage plus 250 sq ft screened porch. Upstairs bathroom will each have its own bathroom and walk-in closet instead of the flex space shown on the plans. Plans, selections and specs may change per builder discretion.
Home Details
Home Type
- Single Family
Est. Annual Taxes
- $937
Year Built
- Built in 2023 | New Construction
Lot Details
- 0.36 Acre Lot
Parking
- 2 Car Garage
Home Design
- Cement Siding
Interior Spaces
- 2,698 Sq Ft Home
- 2-Story Property
- 1 Fireplace
- Crawl Space
- Washer and Dryer Hookup
Kitchen
- Breakfast Area or Nook
- Oven
- Dishwasher
- Kitchen Island
Flooring
- Wood
- Tile
Bedrooms and Bathrooms
- 4 Bedrooms
- Primary Bedroom on Main
- 4 Full Bathrooms
Outdoor Features
- Screened Patio
- Front Porch
Schools
- Auburn Early Education/Ogletree Elementary And Middle School
Utilities
- Central Air
- Heat Pump System
- Cable TV Available
Community Details
- No Home Owners Association
- Dumas Subdivision
Listing and Financial Details
- Assessor Parcel Number 09-09-31-1-001-023.000
Map
Create a Home Valuation Report for This Property
The Home Valuation Report is an in-depth analysis detailing your home's value as well as a comparison with similar homes in the area
Home Values in the Area
Average Home Value in this Area
Property History
| Date | Event | Price | Change | Sq Ft Price |
|---|---|---|---|---|
| 05/28/2024 05/28/24 | Sold | $1,082,200 | +0.7% | $401 / Sq Ft |
| 03/22/2024 03/22/24 | Pending | -- | -- | -- |
| 11/20/2023 11/20/23 | For Sale | $1,075,000 | -- | $398 / Sq Ft |
Source: Lee County Association of REALTORS®
Tax History
| Year | Tax Paid | Tax Assessment Tax Assessment Total Assessment is a certain percentage of the fair market value that is determined by local assessors to be the total taxable value of land and additions on the property. | Land | Improvement |
|---|---|---|---|---|
| 2024 | $937 | $17,360 | $17,360 | $0 |
| 2023 | $937 | $30,516 | $17,360 | $13,156 |
| 2022 | $1,380 | $25,556 | $12,400 | $13,156 |
| 2021 | $1,321 | $24,454 | $12,400 | $12,054 |
| 2020 | $1,259 | $23,312 | $12,400 | $10,912 |
| 2019 | $1,231 | $22,792 | $12,400 | $10,392 |
| 2018 | $1,226 | $22,700 | $0 | $0 |
| 2015 | $1,134 | $21,000 | $0 | $0 |
| 2014 | $1,126 | $20,860 | $0 | $0 |
Source: Public Records
Similar Homes in Auburn, AL
Source: Lee County Association of REALTORS®
MLS Number: 167907
APN: 09-09-31-1-001-023.000
Nearby Homes
- Lot 9 Samford Ave
- 310 E Samford Ave Unit 1
- 310 E Samford Ave Unit 4
- 310 E Samford Ave Unit 5
- 324 Payne St
- 275 Hillcrest
- Lot 4 Samford Ave
- Lot 5 Samford Ave
- 510 S Dean Rd
- 607 Auburn Dr
- 643 Auburn Dr
- 277 S Gay St Unit 601
- 370 E Thach Ave
- 778 Moores Mill Rd
- 214 S Brookwood Dr
- 122 S Ryan St
- 310 Oak St
- 6000 Hunters Hill Ln
- 6081 Hunters Hill Ln
- 6051 Hunters Hill Ln
