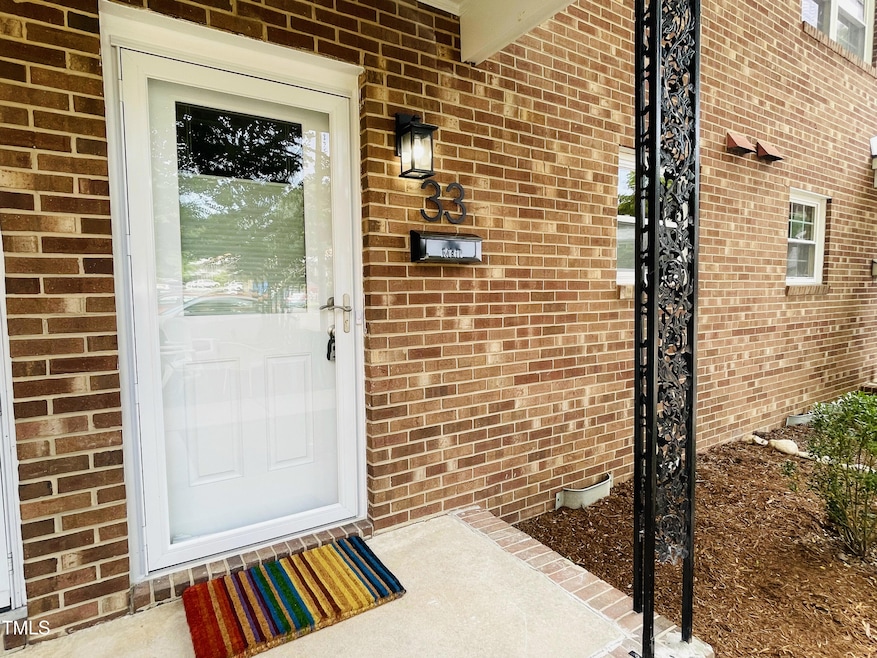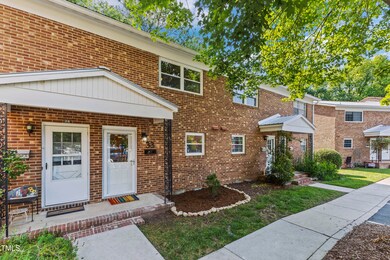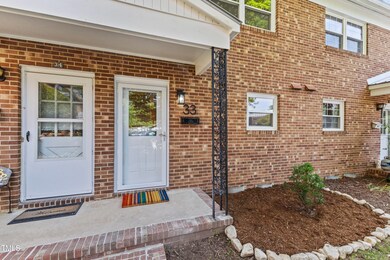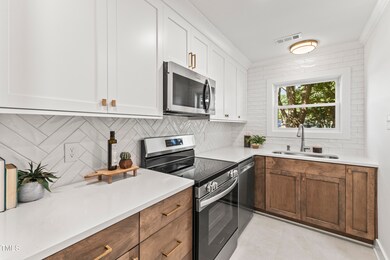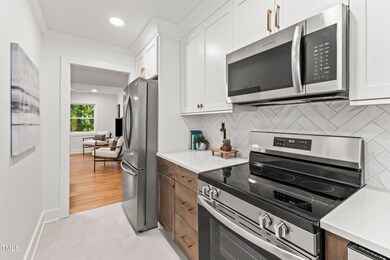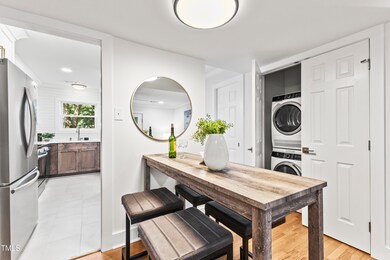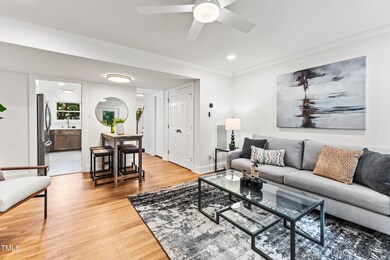
506 N Greensboro St Unit 33 Carrboro, NC 27510
Estimated payment $2,524/month
Highlights
- Traditional Architecture
- Wood Flooring
- Community Pool
- Smith Middle School Rated A
- Main Floor Primary Bedroom
- Front Porch
About This Home
LOCATION! LOCATION! LOCATION! The work has been done for you. If you're looking for a carefully and thoughtfully renovated condo in a quiet, centrally located neighborhood in the most walkable part of Carrboro, NC—look no further. Situated on the Chapel Hill Transit bus line and just steps from Breakaway Café, this condo is only a block from the Carrboro Town Center and Weaver Street Market. Backing up to a greenspace, the unit has been extensively renovated to create a functional, modern living space with custom finishes and abundant storage, both inside and out. The first floor features a welcoming foyer, coat closet, spacious family room, dining area, laundry closet, additional under-stair storage, a generously sized kitchen, and a convenient half-bath. Upstairs, you'll find two bedrooms—each with ample closet space—a full hall bath, and a hallway linen closet. The renovated kitchen and baths showcase custom cabinets, porcelain tiles, quartz countertops, and upgraded finishes. Additional highlights include a brick exterior, durable metal roof, new windows and doors, and a quiet, comfortable interior. Whether you're downsizing and craving the Carrboro lifestyle, relocating and looking for a move-in ready home, or investing in a turn-key buy and hold rental property - you've found it. The home includes two dedicated parking spaces (one shaded), and the HOA is readily available and responsible with arguably the lowest HOA fees in the area ($180 per month) with ample reserves. Don't miss your chance to own this gem in the heart of Carrboro!
Property Details
Home Type
- Condominium
Est. Annual Taxes
- $3,016
Year Built
- Built in 1968
HOA Fees
- $180 Monthly HOA Fees
Home Design
- Traditional Architecture
- Brick Exterior Construction
- Brick Foundation
- Asphalt Roof
- Lead Paint Disclosure
Interior Spaces
- 1,022 Sq Ft Home
- 2-Story Property
- Smooth Ceilings
- Ceiling Fan
Kitchen
- Oven
- Range
- Microwave
- Dishwasher
- Disposal
Flooring
- Wood
- Tile
Bedrooms and Bathrooms
- 2 Bedrooms
- Primary Bedroom on Main
Laundry
- Dryer
- Washer
Home Security
Parking
- 2 Parking Spaces
- 2 Open Parking Spaces
- Assigned Parking
Outdoor Features
- Outdoor Storage
- Front Porch
Schools
- Carrboro Elementary School
- Smith Middle School
- Chapel Hill High School
Utilities
- Central Heating and Cooling System
- Heat Pump System
Listing and Financial Details
- Assessor Parcel Number 9990323183
Community Details
Overview
- Association fees include ground maintenance
- Jerri Freeman Association, Phone Number (919) 564-9134
- Cedar Court Subdivision
- Maintained Community
Recreation
- Community Pool
Security
- Storm Windows
- Fire and Smoke Detector
Map
Home Values in the Area
Average Home Value in this Area
Tax History
| Year | Tax Paid | Tax Assessment Tax Assessment Total Assessment is a certain percentage of the fair market value that is determined by local assessors to be the total taxable value of land and additions on the property. | Land | Improvement |
|---|---|---|---|---|
| 2024 | $3,254 | $181,100 | $0 | $181,100 |
| 2023 | $3,198 | $181,100 | $0 | $181,100 |
| 2022 | $3,163 | $181,100 | $0 | $181,100 |
| 2021 | $3,141 | $181,100 | $0 | $181,100 |
| 2020 | $2,502 | $135,700 | $0 | $135,700 |
| 2018 | $2,448 | $135,700 | $0 | $135,700 |
| 2017 | $2,388 | $135,700 | $0 | $135,700 |
| 2016 | $2,388 | $135,421 | $21,114 | $114,307 |
| 2015 | $2,385 | $135,421 | $21,114 | $114,307 |
| 2014 | $2,329 | $135,421 | $21,114 | $114,307 |
Property History
| Date | Event | Price | Change | Sq Ft Price |
|---|---|---|---|---|
| 04/09/2025 04/09/25 | For Sale | $375,000 | -- | $367 / Sq Ft |
Deed History
| Date | Type | Sale Price | Title Company |
|---|---|---|---|
| Warranty Deed | -- | None Available | |
| Warranty Deed | $124,500 | None Available | |
| Warranty Deed | -- | None Available | |
| Warranty Deed | $121,000 | None Available |
Mortgage History
| Date | Status | Loan Amount | Loan Type |
|---|---|---|---|
| Previous Owner | $93,375 | New Conventional | |
| Previous Owner | $96,800 | Fannie Mae Freddie Mac |
Similar Homes in the area
Source: Doorify MLS
MLS Number: 10087931
APN: 9778879955.033
- 107 Hillview St
- 106 Williams St Unit 106, 106 A, 106 B
- 106 Williams St
- 107 Hillcrest Ave Unit C and D
- 103 Inara Ct
- 601 W Rosemary St Unit 418
- 198 Ridge Trail
- 233 Sweet Bay Place
- 105 Fidelity St Unit B24
- 102 Watters Rd
- 269 Sweet Bay Place
- 400 W Rosemary St Unit 104
- 248 Sweet Bay Place
- 106 Eugene St
- 114 Glosson Cir
- 203 Prince St
- 445 S Greensboro St
- 424 S Greensboro St
- 500 Umstead Dr Unit 105 D
- 107 Creel St
