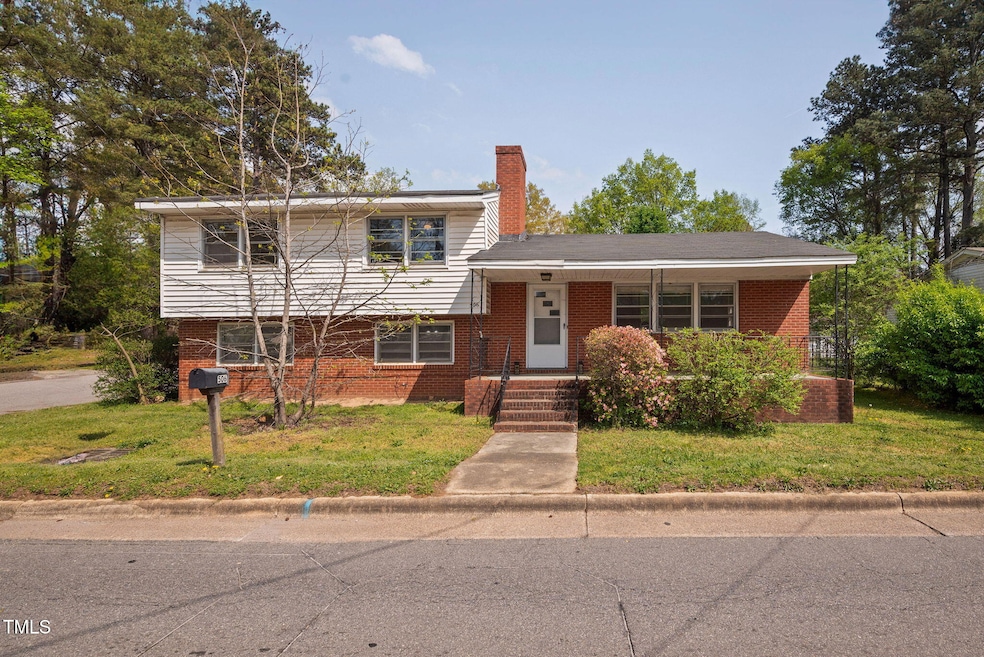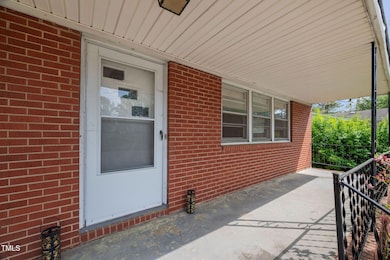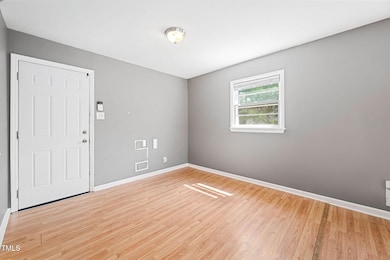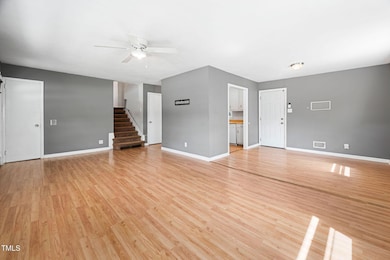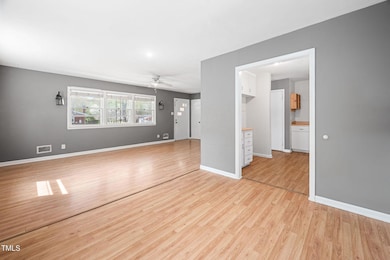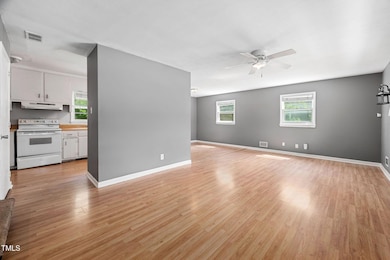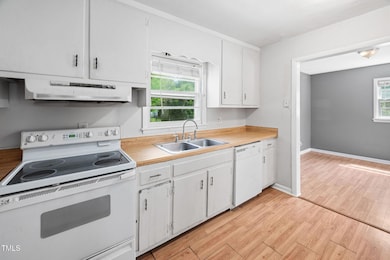
506 N Harrison Ave Cary, NC 27513
North Cary NeighborhoodEstimated payment $2,576/month
Highlights
- Traditional Architecture
- Wood Flooring
- No HOA
- Reedy Creek Magnet Middle School Rated A
- Corner Lot
- Bathtub with Shower
About This Home
Location, location, location—this home offers more than just a place to live; it offers a lifestyle. Perfectly situated just steps from downtown Cary, you'll find restaurants, shops, parks, a cinema, and vibrant nightlife right across the street. Priced ideally for first-time homebuyers who appreciate the energy and convenience of city-centered living, this vintage 1960s split-level home sits on a large, flat corner lot with a fenced backyard. Inside, you'll find 3 bedrooms, 1.5 bathrooms, hardwood floors upstairs, and durable laminate flooring downstairs. A cozy fireplace anchors the lower-level living space, which also boasts ample storage and over 1,800 square feet of total living area. The main floor offers a welcoming living room, kitchen, and dining area—ideal for gatherings and everyday comfort. With room to expand, add a pool or garage, or undergo a full renovation, this property is bursting with potential. Located in a transitional neighborhood where million-dollar homes are rising within a block, this home is a rare opportunity in a highly rated school district. Sold ''as is,'' it's a blank canvas ready for your personal vision and long-term investment.
Home Details
Home Type
- Single Family
Est. Annual Taxes
- $2,450
Year Built
- Built in 1960
Lot Details
- 8,276 Sq Ft Lot
- Chain Link Fence
- Corner Lot
- Level Lot
- Back Yard Fenced
Home Design
- Traditional Architecture
- Brick Exterior Construction
- Brick Foundation
- Block Foundation
- Shingle Roof
- Vinyl Siding
Interior Spaces
- 1-Story Property
- Ceiling Fan
- Wood Burning Fireplace
- Family Room with Fireplace
- Living Room
- Dining Room
- Open Floorplan
Kitchen
- Electric Range
- Dishwasher
- Laminate Countertops
Flooring
- Wood
- Carpet
- Tile
- Luxury Vinyl Tile
Bedrooms and Bathrooms
- 3 Bedrooms
- Bathtub with Shower
Laundry
- Laundry Room
- Laundry on lower level
- Laundry in Bathroom
Partially Finished Basement
- Heated Basement
- Walk-Out Basement
- Partial Basement
- Walk-Up Access
- Interior Basement Entry
- Fireplace in Basement
- Block Basement Construction
- Basement Storage
- Natural lighting in basement
Parking
- 2 Parking Spaces
- Private Driveway
- 2 Open Parking Spaces
Outdoor Features
- Patio
Schools
- Kingswood Elementary School
- Reedy Creek Middle School
- Cary High School
Utilities
- Central Heating and Cooling System
- Heating System Uses Natural Gas
- Electric Water Heater
Community Details
- No Home Owners Association
Listing and Financial Details
- Assessor Parcel Number 0764433482
Map
Home Values in the Area
Average Home Value in this Area
Tax History
| Year | Tax Paid | Tax Assessment Tax Assessment Total Assessment is a certain percentage of the fair market value that is determined by local assessors to be the total taxable value of land and additions on the property. | Land | Improvement |
|---|---|---|---|---|
| 2024 | $2,450 | $289,853 | $260,000 | $29,853 |
| 2023 | $2,029 | $200,469 | $86,250 | $114,219 |
| 2022 | $1,954 | $200,469 | $86,250 | $114,219 |
| 2021 | $1,914 | $200,469 | $86,250 | $114,219 |
| 2020 | $1,924 | $200,469 | $86,250 | $114,219 |
| 2019 | $1,789 | $165,244 | $70,550 | $94,694 |
| 2018 | $1,680 | $165,244 | $70,550 | $94,694 |
| 2017 | $1,615 | $165,244 | $70,550 | $94,694 |
| 2016 | $1,591 | $165,244 | $70,550 | $94,694 |
| 2015 | $1,524 | $152,722 | $57,800 | $94,922 |
| 2014 | $1,437 | $152,722 | $57,800 | $94,922 |
Property History
| Date | Event | Price | Change | Sq Ft Price |
|---|---|---|---|---|
| 04/04/2025 04/04/25 | For Sale | $425,000 | -- | $231 / Sq Ft |
Deed History
| Date | Type | Sale Price | Title Company |
|---|---|---|---|
| Special Warranty Deed | -- | None Listed On Document | |
| Warranty Deed | $170,000 | None Available |
Mortgage History
| Date | Status | Loan Amount | Loan Type |
|---|---|---|---|
| Previous Owner | $132,000 | New Conventional | |
| Previous Owner | $140,000 | Purchase Money Mortgage | |
| Previous Owner | $100,000 | Credit Line Revolving | |
| Previous Owner | $102,000 | Unknown | |
| Previous Owner | $97,500 | Unknown |
Similar Homes in Cary, NC
Source: Doorify MLS
MLS Number: 10086914
APN: 0764.14-43-3482-000
- 228 Adams St
- 113 E Johnson St
- 213 Lord Byron Ct Unit 213
- 730 N Harrison Ave
- 315 Holloway St
- 8835 Chapel Hill Rd
- 408 Madison Ave
- 106 Madison Square Ln
- 817 Roanoke Dr
- 253 W Park St
- 109 W Park St
- 113 Chesterfield Dr
- 315 Waldo St
- 110 Misty Ct
- 107 Boldleaf Ct
- 402 Willow St
- 647 Middleton Ave
- 509 Sorrell St
- 117 S Atley Ln
- 503-519 Sorrell St
