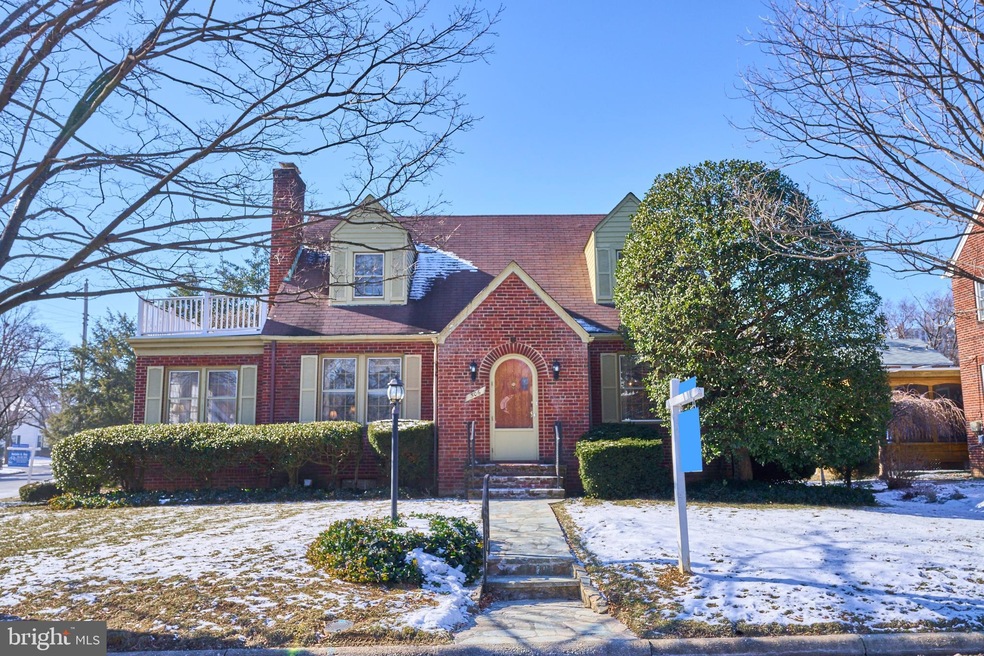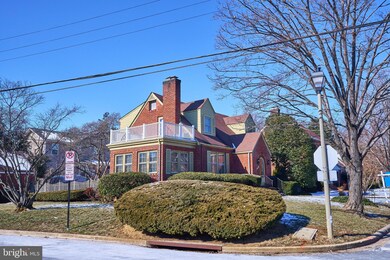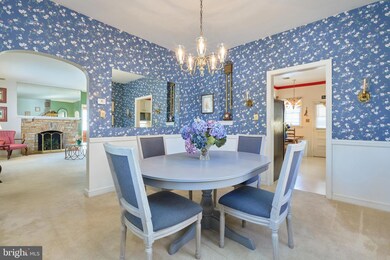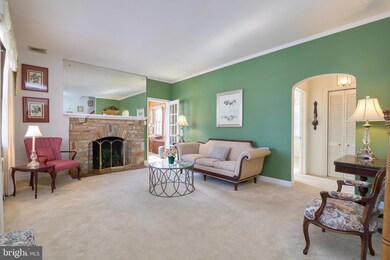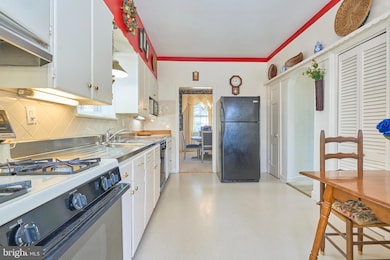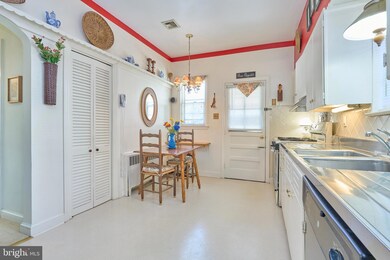
506 N Oakland St Arlington, VA 22203
Ashton Heights NeighborhoodHighlights
- Cape Cod Architecture
- Recreation Room
- Main Floor Bedroom
- Long Branch Elementary School Rated A
- Traditional Floor Plan
- 4-minute walk to Gum Ball Park
About This Home
As of February 2025Fresh on the market: A storybook Cape Cod with tons of curb appeal, located in the heart of Ashton Heights on a large corner lot. The seller will review offers at 5 PM on Monday, January 27th. Pre-inspections welcome. This charming home, nestled on a quiet street, has been in the same family since 1964 and is waiting for your clients’ vision and improvements. This is a prime opportunity to move in now and customize and renovate later. It is also a promising potential investor property. This classic home's features include 3 spacious bedrooms (2 upper and 1 on the main level), 2 full baths (Main and upper levels), 1 half bath on the lower level, separate foyer entrance, sizable dining and living rooms, a cozy office/den, good size retro kitchen, and a lower level recreation room. There is a two-car detached garage, 2 car driveway, central air, radiator heat, and a fully fenced landscaped backyard (8,636 SF). Wood-burning fireplace, dishwasher, basement windows sold as-is. The icing on the cake, this gem is walkable, bikeable or a short drive to a host of urban amenities, including two Metro stations, restaurants, groceries, coffee shops, fitness centers, bike paths, parks and playgrounds. Convenient to numerous commuter routes including Wilson Boulevard, Washington Boulevard, Glebe Road (120), I-66, Arlington Boulevard (Rt. 50), and George Mason Drive. Professional photos coming 1/23.
Home Details
Home Type
- Single Family
Est. Annual Taxes
- $11,261
Year Built
- Built in 1946
Lot Details
- 8,636 Sq Ft Lot
- Property is Fully Fenced
- Landscaped
- Back and Front Yard
- Property is in very good condition
- Property is zoned R-6
Parking
- 2 Car Detached Garage
- 2 Driveway Spaces
- Front Facing Garage
- Side Facing Garage
Home Design
- Cape Cod Architecture
- Brick Exterior Construction
- Permanent Foundation
- Plaster Walls
Interior Spaces
- Property has 3 Levels
- Traditional Floor Plan
- Ceiling height of 9 feet or more
- Ceiling Fan
- Wood Burning Fireplace
- Fireplace Mantel
- Window Treatments
- Entrance Foyer
- Living Room
- Dining Room
- Den
- Recreation Room
- Garden Views
Kitchen
- Eat-In Kitchen
- Gas Oven or Range
- Range Hood
- Microwave
Flooring
- Carpet
- Laminate
- Vinyl
Bedrooms and Bathrooms
Laundry
- Laundry Room
- Laundry on lower level
- Dryer
- Washer
Partially Finished Basement
- Walk-Up Access
- Interior and Exterior Basement Entry
- Basement Windows
Location
- Suburban Location
Schools
- Long Branch Elementary School
- Jefferson Middle School
- Washington-Liberty High School
Utilities
- Central Air
- Humidifier
- Radiator
- Hot Water Heating System
- Water Treatment System
- Natural Gas Water Heater
- Municipal Trash
Community Details
- No Home Owners Association
- Ashton Heights Subdivision
Listing and Financial Details
- Tax Lot 14A
- Assessor Parcel Number 20-008-023
Map
Home Values in the Area
Average Home Value in this Area
Property History
| Date | Event | Price | Change | Sq Ft Price |
|---|---|---|---|---|
| 02/10/2025 02/10/25 | Sold | $1,373,231 | +8.1% | $567 / Sq Ft |
| 01/28/2025 01/28/25 | Pending | -- | -- | -- |
| 01/23/2025 01/23/25 | For Sale | $1,270,000 | -- | $524 / Sq Ft |
Tax History
| Year | Tax Paid | Tax Assessment Tax Assessment Total Assessment is a certain percentage of the fair market value that is determined by local assessors to be the total taxable value of land and additions on the property. | Land | Improvement |
|---|---|---|---|---|
| 2024 | $11,261 | $1,090,100 | $941,300 | $148,800 |
| 2023 | $11,238 | $1,091,100 | $941,300 | $149,800 |
| 2022 | $10,748 | $1,043,500 | $891,300 | $152,200 |
| 2021 | $10,310 | $1,001,000 | $855,800 | $145,200 |
| 2020 | $9,527 | $928,600 | $787,500 | $141,100 |
| 2019 | $9,301 | $906,500 | $761,300 | $145,200 |
| 2018 | $8,809 | $875,600 | $708,800 | $166,800 |
| 2017 | $8,544 | $849,300 | $682,500 | $166,800 |
| 2016 | $8,208 | $828,300 | $661,500 | $166,800 |
| 2015 | $7,747 | $777,800 | $609,000 | $168,800 |
| 2014 | $7,433 | $746,300 | $577,500 | $168,800 |
Deed History
| Date | Type | Sale Price | Title Company |
|---|---|---|---|
| Deed | $1,373,231 | First American Title |
Similar Homes in Arlington, VA
Source: Bright MLS
MLS Number: VAAR2052382
APN: 20-008-023
- 557 N Piedmont St
- 4141 N Henderson Rd Unit 127
- 4141 N Henderson Rd Unit 412
- 4141 N Henderson Rd Unit 923
- 4141 N Henderson Rd Unit 1207
- 4141 N Henderson Rd Unit 511
- 4141 N Henderson Rd Unit 314
- 4141 N Henderson Rd Unit 1012
- 820 N Pollard St Unit 513
- 820 N Pollard St Unit 602
- 3500 7th St N
- 3830 9th St N Unit PH 3 WEST
- 4225 N Henderson Rd Unit 1
- 880 N Pollard St Unit 223
- 880 N Pollard St Unit 224
- 880 N Pollard St Unit 405
- 880 N Pollard St Unit 623
- 3835 9th St N Unit 709W
- 3835 9th St N Unit 805E
- 3835 9th St N Unit 108W
