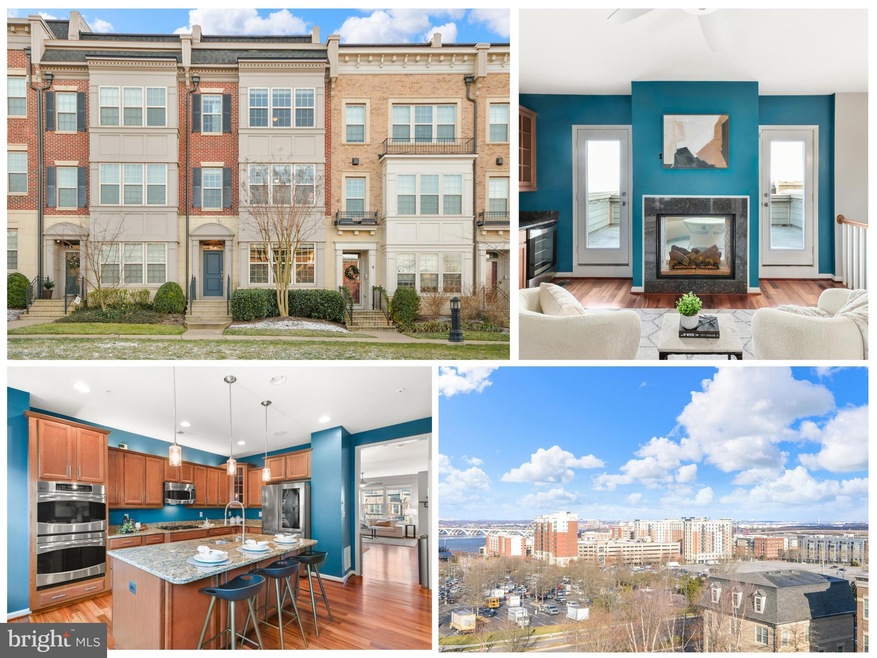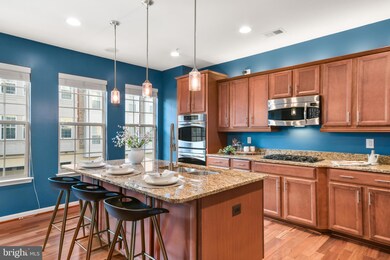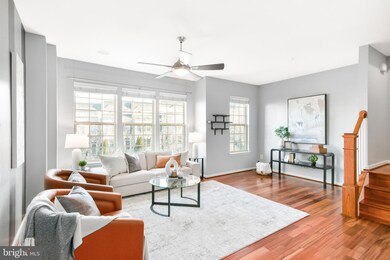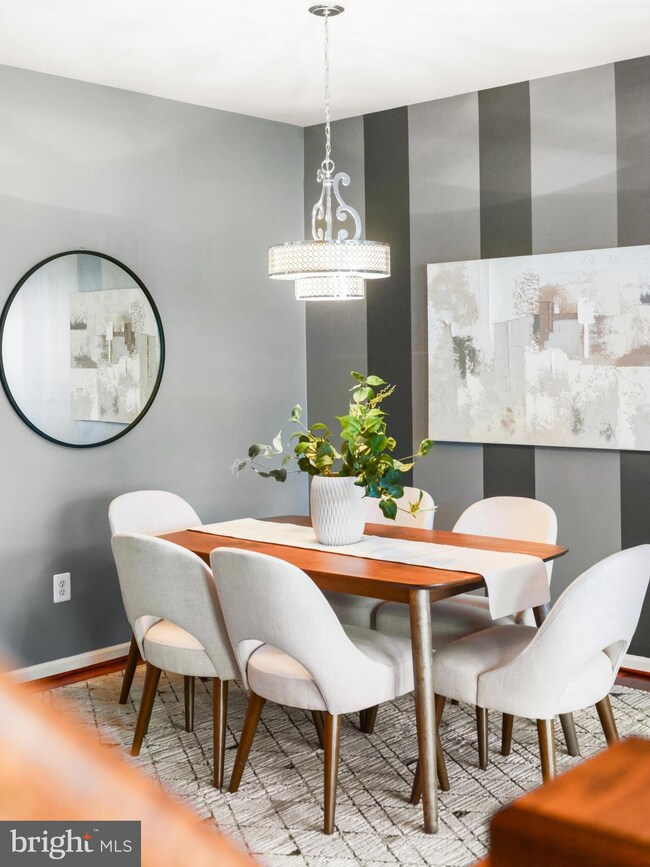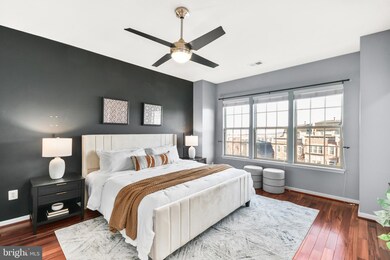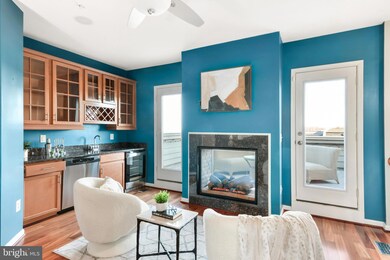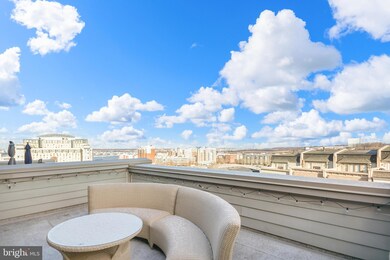
506 Overlook Park Dr Unit 30 Oxon Hill, MD 20745
Highlights
- Rooftop Deck
- Eat-In Gourmet Kitchen
- Traditional Architecture
- Harbor Views
- Gated Community
- Wood Flooring
About This Home
As of February 2025Renowned designer Coco Chanel once said, “In order to be irreplaceable, one must always be different.”
Welcome home to 506 Overlook Park Drive in the prestigious Potomac Overlook community… a rare gem featuring unparalleled design and finishes, catered to the most refined taste. It, truly, is one of its kind.
Situated within a gated community, facing green space, and with panoramic views of the National Harbor and DC skyline, you’ll be dazzled by all four finished levels of this incredible home.
As you step inside and make your way to the main living level, you’ll be immediately impressed by the Brazillian Koa hardwood floors, designer-inspired paint and light fixtures, and the flexibility of the floorplan. Large windows flood the home with natural light and provide incredible views! Upgraded throughout, the kitchen is the perfect place to prepare a home-cooked meal, and is sure to satisfy the most savvy of chefs. State-of-the-art stainless steel appliances… including double wall ovens and upgraded refrigerator… a large island, and plenty of cabinetry make this kitchen a true masterpiece. Tucked inside this space is room for a table, perfect for entertaining a crowd or enjoying a more intimate meal.Opposite the kitchen sits a large family room/dining area. The custom accent wall and light fixtures add a touch of flair to this space, bringing a uniqueness that’s sure to shine!
Heading up one level, discover a primary suite that has it all! Custom paint, spa-like bathroom featuring both a soaking tub and a shower, a walk-in closet with a full Elfa closet system… this has it all to make elevated living a breeze! Tucked down the hall is a laundry closet with a front loading washer and dryer. At the end of the hall, opposite the primary suite, awaits a tastefully appointed secondary bedroom with an ensuite bath.
The upper level is the peak of perfection in this home! A full wet bar featuring built ins, sink, dishwasher, and fridge… a double sided fireplace… and a rooftop terrace with jaw dropping views of National Harbor and the Washington, DC skyline (even the Washington Monument!). An additional bedroom with ensuite bath completes this level, making it the perfect space for overnight guests.
On the lower level, on-trend slate flooring abounds throughout a bright home office and hall bath. The rear-loading attached garage offers added convenience to keep cars out of the elements and making parking a breeze. Additional added features throughout the home include Sonos music system throughout the home (including the rooftop deck!), garage ceiling storage racks, and a home security system.
Situated in the heart of National Harbor, with just a short walk to shops, restaurants, entertainment, exploring the Potomac River and more… yet a peaceful retreat in a gated community when you want a more relaxed atmosphere. Truly the best of both worlds wrapped into one irreplaceable gem. Welcome to 506 Overlook Park Drive… welcome HOME!
Townhouse Details
Home Type
- Townhome
Est. Annual Taxes
- $10,178
Year Built
- Built in 2012
HOA Fees
- $514 Monthly HOA Fees
Parking
- 2 Car Attached Garage
- Rear-Facing Garage
- Driveway
Property Views
- Harbor
- Panoramic
Home Design
- Traditional Architecture
- Brick Exterior Construction
- Slab Foundation
- Architectural Shingle Roof
Interior Spaces
- 3,369 Sq Ft Home
- Property has 4 Levels
- Wet Bar
- Sound System
- Built-In Features
- Ceiling Fan
- Recessed Lighting
- Double Sided Fireplace
- Gas Fireplace
- Family Room
- Combination Dining and Living Room
- Den
- Loft
- Wood Flooring
- Security Gate
Kitchen
- Eat-In Gourmet Kitchen
- Built-In Double Oven
- Cooktop
- Built-In Microwave
- Dishwasher
- Stainless Steel Appliances
- Kitchen Island
- Disposal
Bedrooms and Bathrooms
- 3 Bedrooms
- En-Suite Primary Bedroom
- En-Suite Bathroom
- Walk-In Closet
- Soaking Tub
- Walk-in Shower
Laundry
- Front Loading Dryer
- Front Loading Washer
Outdoor Features
- Rooftop Deck
Utilities
- Forced Air Heating and Cooling System
- Heat Pump System
- Natural Gas Water Heater
Listing and Financial Details
- Tax Lot 30
- Assessor Parcel Number 17125516285
Community Details
Overview
- Association fees include trash, snow removal, lawn maintenance, water
- Potomac Overlook Condo Community
- Potomac Overlook At National Harbor Subdivision
Recreation
- Dog Park
Pet Policy
- Dogs and Cats Allowed
Additional Features
- Common Area
- Gated Community
Map
Home Values in the Area
Average Home Value in this Area
Property History
| Date | Event | Price | Change | Sq Ft Price |
|---|---|---|---|---|
| 02/05/2025 02/05/25 | Sold | $811,000 | +1.4% | $241 / Sq Ft |
| 01/09/2025 01/09/25 | For Sale | $799,997 | -- | $237 / Sq Ft |
Tax History
| Year | Tax Paid | Tax Assessment Tax Assessment Total Assessment is a certain percentage of the fair market value that is determined by local assessors to be the total taxable value of land and additions on the property. | Land | Improvement |
|---|---|---|---|---|
| 2024 | $9,576 | $685,000 | $205,500 | $479,500 |
| 2023 | $7,413 | $666,667 | $0 | $0 |
| 2022 | $7,209 | $648,333 | $0 | $0 |
| 2021 | $17,495 | $630,000 | $189,000 | $441,000 |
| 2020 | $16,925 | $620,000 | $0 | $0 |
| 2019 | $8,735 | $610,000 | $0 | $0 |
| 2018 | $7,974 | $600,000 | $180,000 | $420,000 |
| 2017 | $7,634 | $567,200 | $0 | $0 |
| 2016 | -- | $534,400 | $0 | $0 |
| 2015 | -- | $501,600 | $0 | $0 |
| 2014 | -- | $501,600 | $0 | $0 |
Mortgage History
| Date | Status | Loan Amount | Loan Type |
|---|---|---|---|
| Open | $770,450 | New Conventional | |
| Closed | $770,450 | New Conventional | |
| Previous Owner | $532,064 | FHA | |
| Previous Owner | $539,312 | FHA |
Deed History
| Date | Type | Sale Price | Title Company |
|---|---|---|---|
| Deed | $811,000 | Title Resources Guaranty | |
| Deed | $811,000 | Title Resources Guaranty |
Similar Homes in Oxon Hill, MD
Source: Bright MLS
MLS Number: MDPG2137086
APN: 12-5516285
- 509 Rampart Way Unit 19
- 622 Sprintsail Way Unit 62
- 510 Halliard Ln
- 0 Triggerfish Dr Unit MDPG2129626
- 0 Triggerfish Dr Unit MDPG2129622
- 0 Triggerfish Dr Unit MDPG2129618
- 0 Triggerfish Dr Unit MDPG2129594
- 501 Silver Clipper Ln
- 721 Sentry Square
- 604 Leigh Way
- 869 Regents Square Unit 329
- 620 Leigh Way
- 811 Admirals Way Unit 315
- 817 Fair Winds Way Unit 290
- 104 Saint Ives Place Unit 409
- 104 Saint Ives Place Unit 203
- 523 Triggerfish Dr
- 874 Regents Square Unit 332
- 627 Halsey Way
- 106 Saint Ives Place Unit 407
