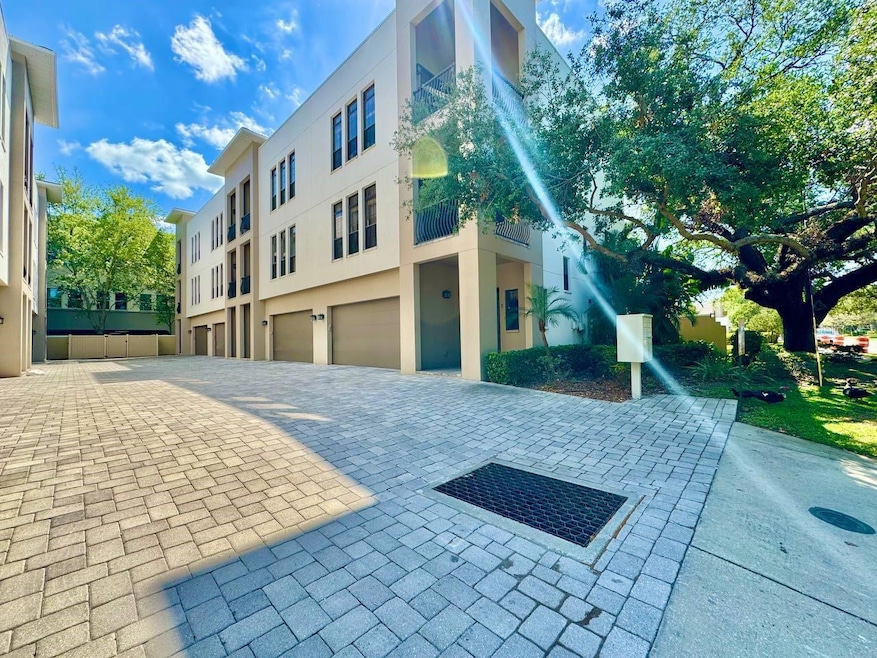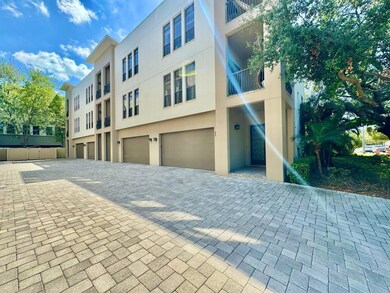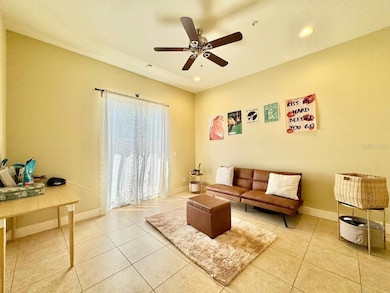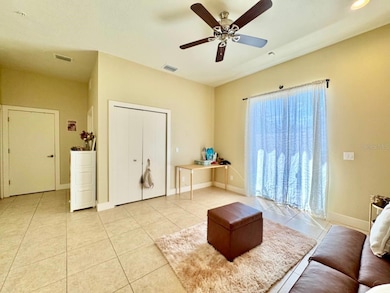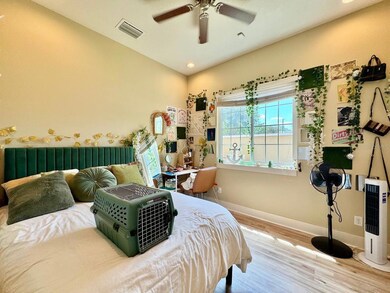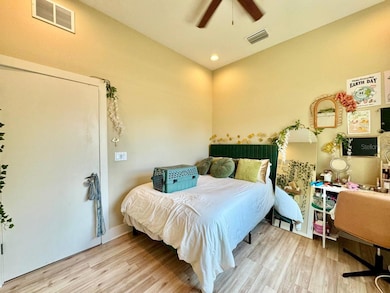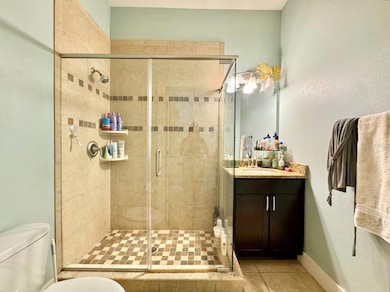506 S Tampania Ave Unit 1 Tampa, FL 33609
Palma Ceia Pines NeighborhoodHighlights
- Open Floorplan
- High Ceiling
- Balcony
- Mitchell Elementary School Rated A
- Stone Countertops
- 2 Car Attached Garage
About This Home
Stunning 3-Bedroom, 3.5-Bathroom Townhome in South Tampa with Two-Car Garage! Welcome to this beautiful, spacious townhome in the heart of South Tampa! This 3-bedroom, 3.5-bathroom gem offers modern living with all the luxury and convenience you desire. As you enter, you'll be greeted by gorgeous ceramic tile, laminate flooring throughout, and plush carpet in the bedrooms for added comfort. The chefs dream kitchen features stainless steel appliances, sleek granite countertops, and ample cabinetry, perfect for preparing meals and entertaining. The open and airy layout creates a seamless flow between the kitchen, dining, and living spaces, making it ideal for both daily living and hosting guests. The primary bedroom is a true retreat with soaring high ceilings, a spacious ensuite bathroom with dual sinks, granite countertops, a large garden tub, and an expansive walk-in shower. A large walk-in closet offers plenty of storage, and the private balcony off the primary suite provides a serene spot to relax and take in the views. For your convenience, the home comes with a washer and dryer, making laundry day a breeze. Step outside to a small outdoor patio area, perfect for entertaining or enjoying the Florida weather. Located just minutes from some of the best restaurants, shopping, and entertainment South Tampa has to offer, and with easy access to major highways, this townhome provides the perfect blend of luxury, convenience, and location. Dont miss out on this fantastic opportunity schedule your showing today! Pets welcome, max 3, 25 lbs. Occupied and Available 06/01/2025!
Listing Agent
WRIGHT DAVIS REAL ESTATE Brokerage Phone: 813-251-0001 License #3574801
Townhouse Details
Home Type
- Townhome
Est. Annual Taxes
- $7,105
Year Built
- Built in 2012
Lot Details
- 1,363 Sq Ft Lot
- Fenced
Parking
- 2 Car Attached Garage
Interior Spaces
- 2,836 Sq Ft Home
- 3-Story Property
- Open Floorplan
- High Ceiling
- Ceiling Fan
Kitchen
- Range
- Microwave
- Dishwasher
- Stone Countertops
- Solid Wood Cabinet
Flooring
- Carpet
- Laminate
Bedrooms and Bathrooms
- 3 Bedrooms
Laundry
- Laundry closet
- Dryer
- Washer
Schools
- Mitchell Elementary School
- Wilson Middle School
- Plant High School
Additional Features
- Balcony
- Central Heating and Cooling System
Listing and Financial Details
- Residential Lease
- Security Deposit $4,000
- Property Available on 6/1/25
- Tenant pays for carpet cleaning fee, cleaning fee
- $85 Application Fee
- 1 to 2-Year Minimum Lease Term
- Assessor Parcel Number A-22-29-18-9AE-000000-00001.0
Community Details
Overview
- Property has a Home Owners Association
- Wrightdavis.Com Association
- Villas Of Tampania Subdivision
Pet Policy
- Pets up to 25 lbs
- 3 Pets Allowed
- $500 Pet Fee
- Dogs and Cats Allowed
Map
Source: Stellar MLS
MLS Number: TB8365431
APN: A-22-29-18-9AE-000000-00008.0
- 520 S Armenia Ave Unit 1232
- 2440 W Horatio St Unit 1030
- 2419 Victoria Gardens Ln
- 405 S Tampania Ave Unit A
- 410 S Armenia Ave Unit 925
- 410 S Armenia Ave Unit 918
- 2331 W Horatio St Unit 610
- 2402 W Azeele St Unit 423
- 2402 W Azeele St Unit 419
- 2320 W Azeele St Unit 317
- 2411 W Horatio St Unit 526
- 2410 W Azeele St Unit 228
- 2410 W Azeele St Unit 220
- 2411 W Horatio St Unit 522
- 2410 W Azeele St Unit 212
- 504 S Armenia Ave Unit 1338
- 504 S Armenia Ave Unit 1323
- 402 S Armenia Ave Unit 127
- 402 S Armenia Ave Unit 137
- 408 S Arrawana Ave Unit B4
