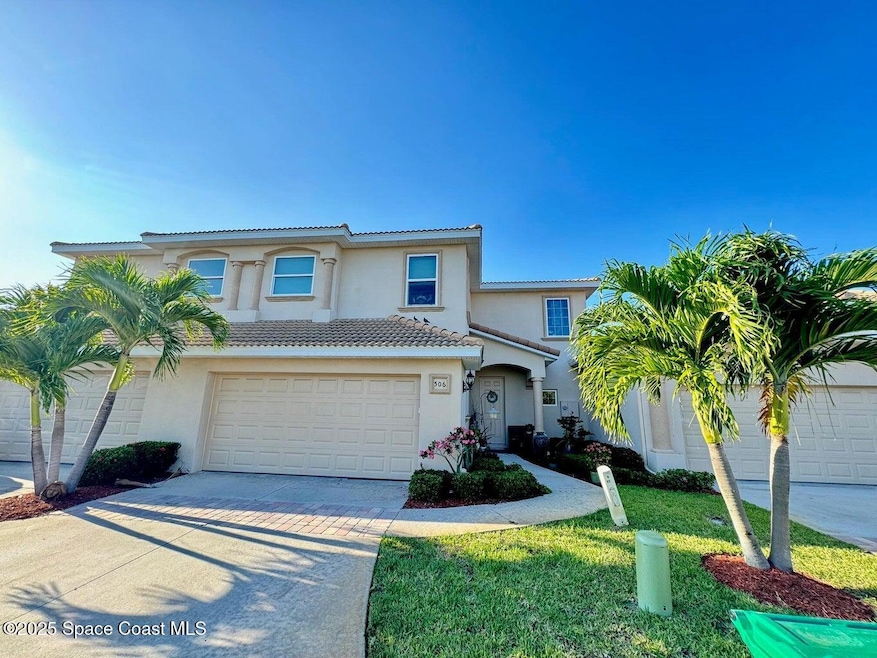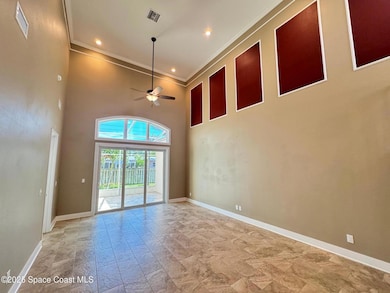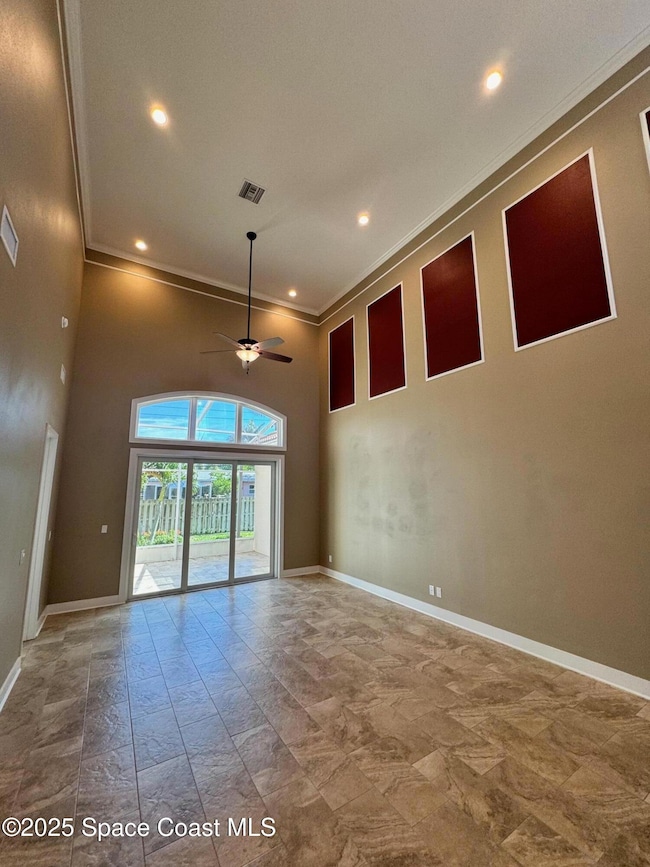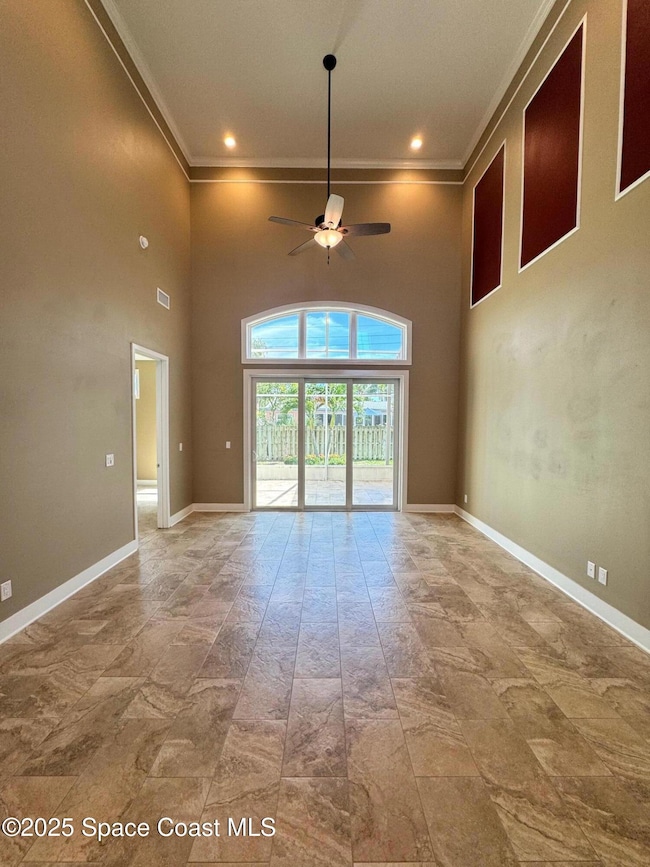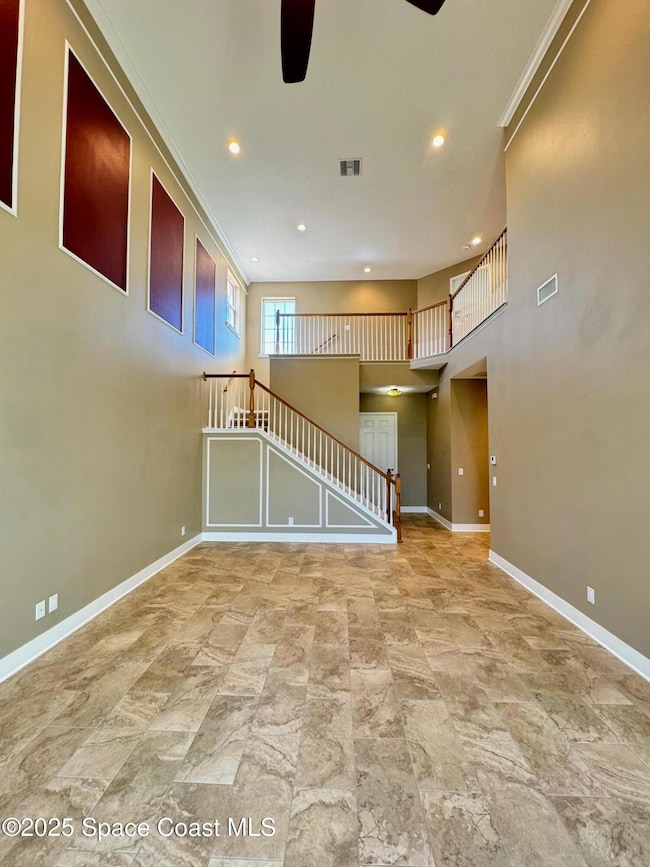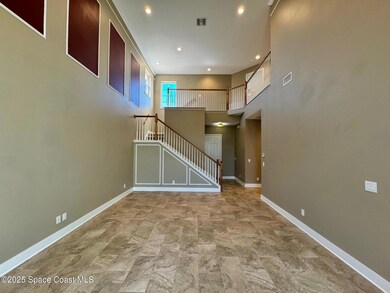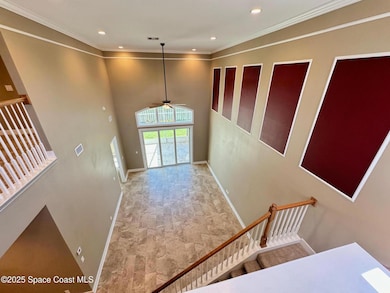
506 Siena Ct Satellite Beach, FL 32937
Estimated payment $4,449/month
Highlights
- Open Floorplan
- Vaulted Ceiling
- Community Pool
- Spessard L. Holland Elementary School Rated A-
- Screened Porch
- Built-In Features
About This Home
Priced for quick sale at 100k under recent appraisal! This luxury townhome was built only 5 years ago and features neutral earth tones throughout. The main living area has dramatic open layout with soaring cathedral celings. The chef's kitchen features plenty of 42' solid wood cabinets, energy efficient appliances, and decorative backsplash. The huge primary bedroom is on the main floor and has an absolutely massive walk in closet. Upstairs are two large bedrooms, two bathrooms, and large open family loft area which could be enclosed into a 4th bedroom if needed. Excellent location close to the community pool, local schools and just a few blocks from the beach! Ideal beachside low maintenance living and the association fee includes Insurance and Lawncare.
Townhouse Details
Home Type
- Townhome
Est. Annual Taxes
- $8,416
Year Built
- Built in 2019 | Remodeled
Lot Details
- 7,841 Sq Ft Lot
- Street terminates at a dead end
- South Facing Home
HOA Fees
- $400 Monthly HOA Fees
Parking
- 2 Car Garage
- Garage Door Opener
Home Design
- Villa
- Tile Roof
- Block Exterior
- Asphalt
- Stucco
Interior Spaces
- 2,235 Sq Ft Home
- 2-Story Property
- Open Floorplan
- Built-In Features
- Vaulted Ceiling
- Ceiling Fan
- Screened Porch
- Laundry in unit
Kitchen
- Microwave
- Dishwasher
Flooring
- Carpet
- Tile
Bedrooms and Bathrooms
- 3 Bedrooms
- Walk-In Closet
- Shower Only
Eco-Friendly Details
- Energy-Efficient Appliances
- Energy-Efficient Windows
- Energy-Efficient Thermostat
Outdoor Features
- Courtyard
Schools
- Holland Elementary School
- Delaura Middle School
- Satellite High School
Utilities
- Central Heating and Cooling System
- 150 Amp Service
- Cable TV Available
Listing and Financial Details
- Foreclosure
- Assessor Parcel Number 26-37-35-00-00255.M-0000.00
Community Details
Overview
- Association fees include insurance, ground maintenance
- Villa Siena Of Satellite Beach Condo Association
- Villa Siena Of Satellite Beach Condo Subdivision
Recreation
- Community Pool
Pet Policy
- Pet Size Limit
Map
Home Values in the Area
Average Home Value in this Area
Tax History
| Year | Tax Paid | Tax Assessment Tax Assessment Total Assessment is a certain percentage of the fair market value that is determined by local assessors to be the total taxable value of land and additions on the property. | Land | Improvement |
|---|---|---|---|---|
| 2023 | $8,003 | $445,290 | $0 | $445,290 |
| 2022 | $7,146 | $415,980 | $0 | $0 |
| 2021 | $6,832 | $350,870 | $0 | $350,870 |
| 2020 | $6,402 | $334,270 | $0 | $334,270 |
| 2019 | $572 | $27,940 | $0 | $27,940 |
| 2018 | $586 | $27,940 | $0 | $27,940 |
| 2017 | $694 | $9,150 | $0 | $0 |
| 2016 | $662 | $34,930 | $0 | $0 |
| 2015 | $595 | $26,470 | $0 | $0 |
| 2014 | $567 | $24,070 | $0 | $0 |
Property History
| Date | Event | Price | Change | Sq Ft Price |
|---|---|---|---|---|
| 04/18/2025 04/18/25 | For Sale | $599,900 | 0.0% | $268 / Sq Ft |
| 07/26/2024 07/26/24 | Rented | $3,250 | 0.0% | -- |
| 07/25/2024 07/25/24 | Under Contract | -- | -- | -- |
| 07/10/2024 07/10/24 | Price Changed | $3,250 | -7.1% | $1 / Sq Ft |
| 05/22/2024 05/22/24 | For Rent | $3,500 | -- | -- |
Deed History
| Date | Type | Sale Price | Title Company |
|---|---|---|---|
| Warranty Deed | $20,000 | Attorney |
Mortgage History
| Date | Status | Loan Amount | Loan Type |
|---|---|---|---|
| Open | $322,500 | Commercial |
Similar Home in Satellite Beach, FL
Source: Space Coast MLS (Space Coast Association of REALTORS®)
MLS Number: 1043702
APN: 26-37-35-00-00255.M-0000.00
- 5 Emerald Ct
- 11 Emerald Ct
- 317 Gemini Dr
- 52 Smith Ct
- 117 Coral Reef Dr
- 312 Jupiter Dr
- 867 S Patrick Dr
- 313 Jupiter Dr
- 98 Village St
- 305 Jupiter Dr
- 520 Lee Ave
- 660 S Hedgecock Square
- 433 S Neptune Dr
- 100 Matthews St
- 412 S Waterway Dr
- 404 Espana Ct
- 469 Wilson Ave
- 355 Jackson Ave
- 457 S Waterway Dr
- 635 Florence Ct
