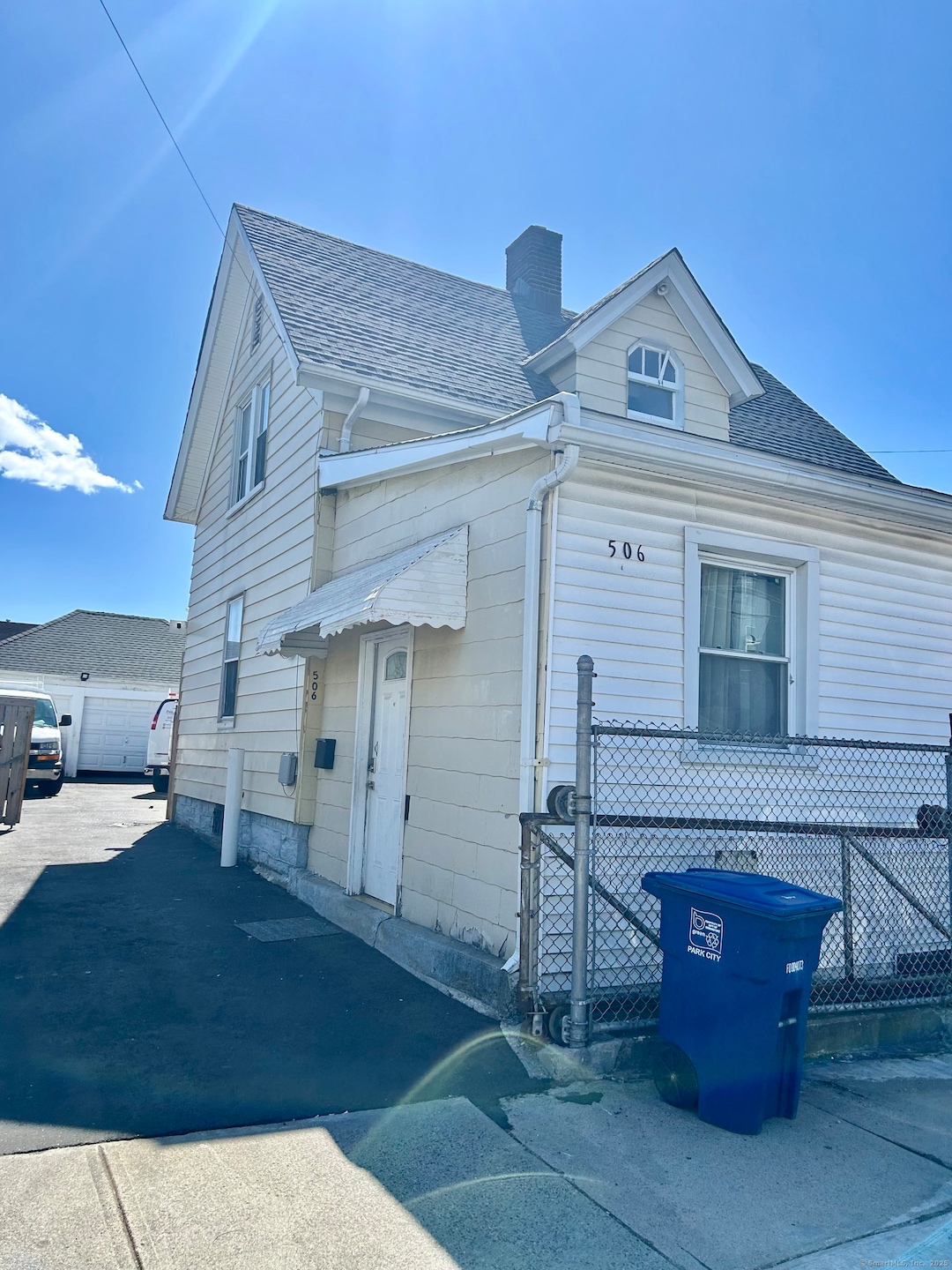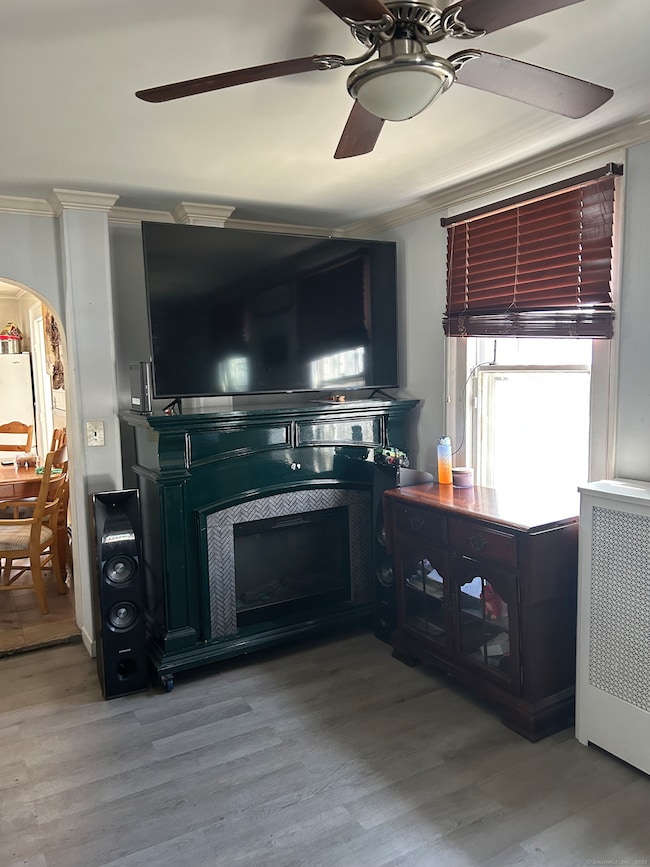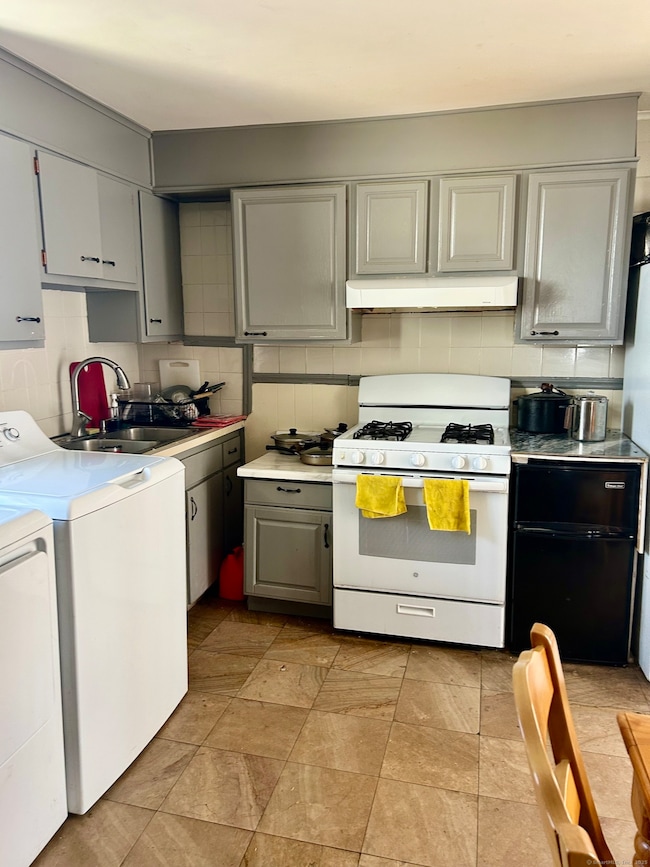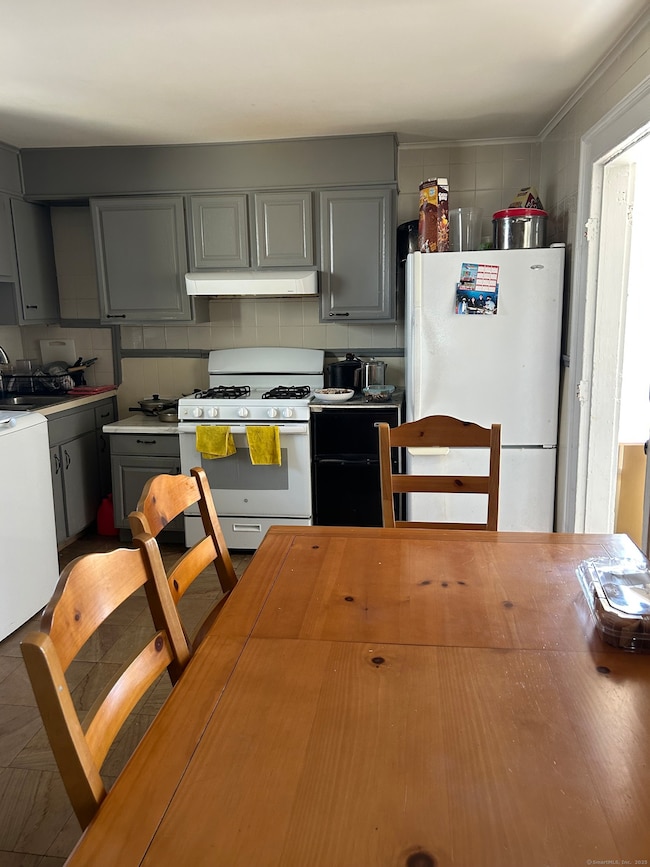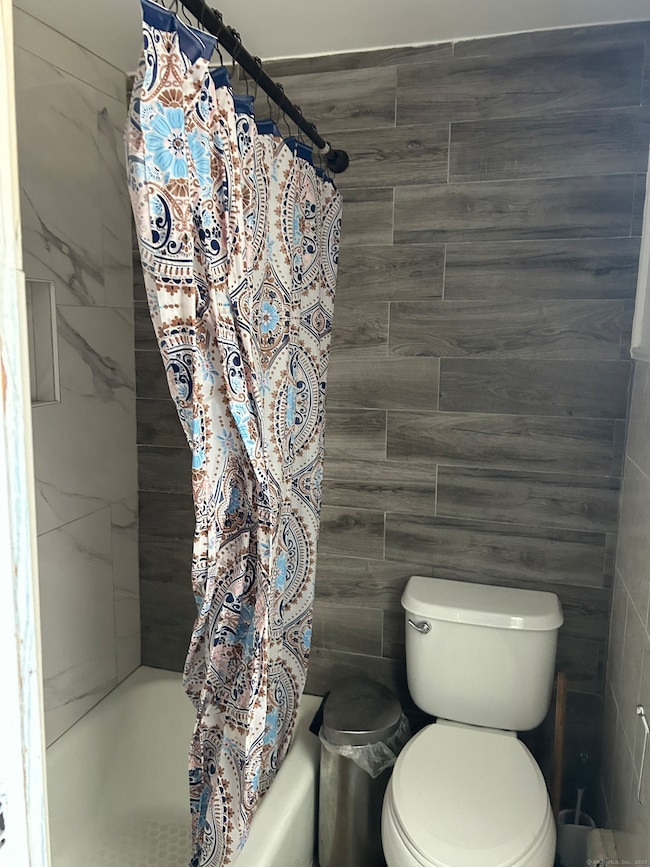
506 Stillman St Bridgeport, CT 06608
East Side Bridgeport NeighborhoodEstimated payment $2,104/month
Highlights
- Colonial Architecture
- Hot Water Circulator
- Level Lot
- Attic
- Hot Water Heating System
About This Home
Welcome to 506 Stillman Street, a charming colonial-style home nestled in the heart of Bridgeport, CT. This inviting residence offers a blend of classic charm and modern convenience, making it an excellent opportunity for first-time homebuyers or investors. The home features a well-designed layout with two spacious bedrooms, including a master bedroom, as well as a cozy living room, a formal dining room, a functional kitchen, and a den that can be used as an office or additional living space. Located in a commuter-friendly neighborhood, this property is just minutes away from major roadways such as Route 1, Route 8, and I-95, ensuring easy access to surrounding cities and beyond. Public transportation options are also readily available, making travel even more convenient. Enjoy the many nearby amenities, including parks, shopping centers, restaurants, and entertainment venues. Nature lovers will appreciate the proximity to Beardsley Zoo, one of Connecticut's most popular attractions, where you can explore beautiful walking trails and see a variety of wildlife. Additionally, Bridgeport's vibrant downtown area offers cultural experiences, theaters, museums, and waterfront activities along Long Island Sound. Don't miss out on this fantastic opportunity to own a home in a desirable location with so much to offer!
Home Details
Home Type
- Single Family
Est. Annual Taxes
- $4,473
Year Built
- Built in 1902
Lot Details
- 4,792 Sq Ft Lot
- Level Lot
- Property is zoned RC
Parking
- 3 Car Garage
Home Design
- Colonial Architecture
- Concrete Foundation
- Frame Construction
- Asphalt Shingled Roof
- Vinyl Siding
Interior Spaces
- 1,223 Sq Ft Home
- Basement Fills Entire Space Under The House
- Attic or Crawl Hatchway Insulated
- Gas Oven or Range
Bedrooms and Bathrooms
- 3 Bedrooms
- 1 Full Bathroom
Utilities
- Hot Water Heating System
- Heating System Uses Oil
- Heating System Uses Oil Above Ground
- Hot Water Circulator
Listing and Financial Details
- Assessor Parcel Number 25333
Map
Home Values in the Area
Average Home Value in this Area
Tax History
| Year | Tax Paid | Tax Assessment Tax Assessment Total Assessment is a certain percentage of the fair market value that is determined by local assessors to be the total taxable value of land and additions on the property. | Land | Improvement |
|---|---|---|---|---|
| 2024 | $4,473 | $102,950 | $40,730 | $62,220 |
| 2023 | $4,473 | $102,950 | $40,730 | $62,220 |
| 2022 | $4,473 | $102,950 | $40,730 | $62,220 |
| 2021 | $4,473 | $102,950 | $40,730 | $62,220 |
| 2020 | $4,027 | $74,580 | $17,350 | $57,230 |
| 2019 | $4,027 | $74,580 | $17,350 | $57,230 |
| 2018 | $4,055 | $74,580 | $17,350 | $57,230 |
| 2017 | $4,055 | $74,580 | $17,350 | $57,230 |
| 2016 | $4,055 | $74,580 | $17,350 | $57,230 |
| 2015 | $4,331 | $102,620 | $30,330 | $72,290 |
| 2014 | $4,331 | $102,620 | $30,330 | $72,290 |
Property History
| Date | Event | Price | Change | Sq Ft Price |
|---|---|---|---|---|
| 04/17/2025 04/17/25 | Pending | -- | -- | -- |
| 04/03/2025 04/03/25 | For Sale | $310,000 | -- | $253 / Sq Ft |
Deed History
| Date | Type | Sale Price | Title Company |
|---|---|---|---|
| Warranty Deed | $77,000 | -- | |
| Warranty Deed | $77,000 | -- |
Mortgage History
| Date | Status | Loan Amount | Loan Type |
|---|---|---|---|
| Open | $50,000 | No Value Available | |
| Closed | $50,000 | No Value Available |
Similar Homes in the area
Source: SmartMLS
MLS Number: 24085709
APN: BRID-001732-000014
- 1368 E Main St
- 580 Shelton St
- 511 Berkshire Ave
- 1147 Pembroke St
- 290 Beach St Unit 292
- 438 Park St
- 357 Pearl St
- 369 Park St
- 302 Orchard St Unit 304
- 184 Park St Unit 190
- 627 Noble Ave
- 980 Pembroke St
- 604 William St
- 528 William St
- 40-42 Jane St
- 831 William St
- 65 Beach St
- 85 Asylum St
- 327 William St
- 2168 Seaview Ave
