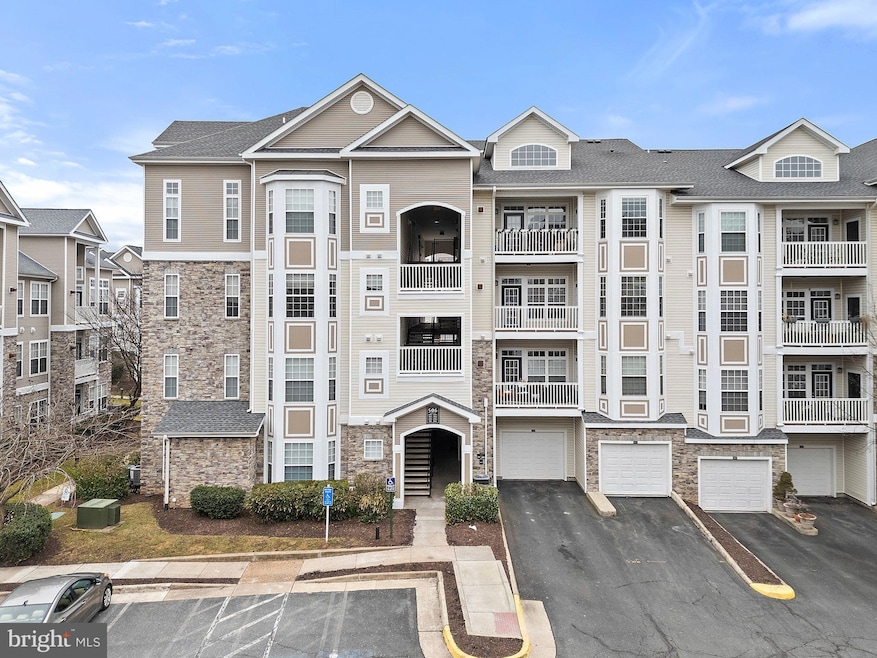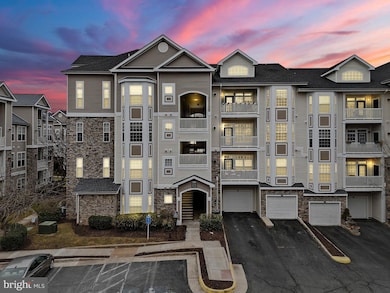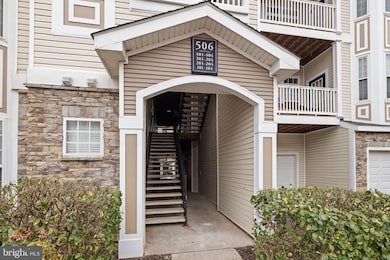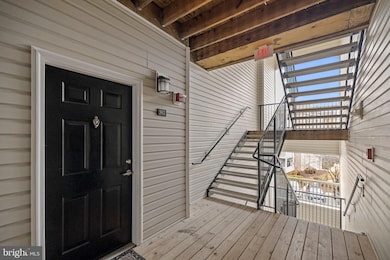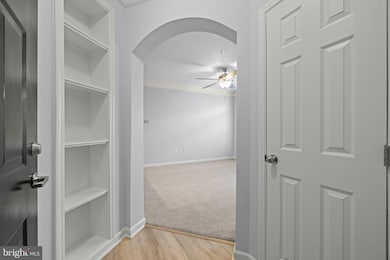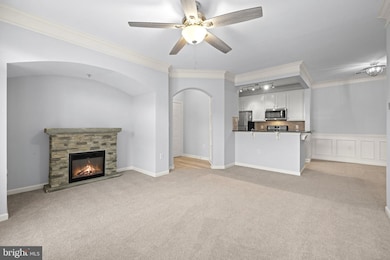
506 Sunset View Terrace SE Unit 302 Leesburg, VA 20175
Estimated payment $2,333/month
Highlights
- Fitness Center
- Open Floorplan
- Main Floor Bedroom
- Loudoun County High School Rated A-
- Clubhouse
- Community Pool
About This Home
Great opportunity! You don't want to miss this fully upgraded, freshly painted 1 Bedroom/1 Full Bath home located in the sought after Stratford Club Condominium community. Its spacious open floor plan boasts crown molding, arched doorways, natural lighting, and new carpet and luxury vinyl flooring (Dec 2021) throughout. Kitchen: SS and Black Appliances - gas range/oven (Jan 2022), microwave (Feb 2022), refrigerator (Mar 2022), granite countertops, white cabinets, large pantry, dishwasher. Separate dining area. Bedroom: Walk-in closet, accommodates king bed. Bath: soaking tub/shower combo, double vanities, large linen closet. Full size washer (Mar 2022) and dryer (Feb 2022). The Foyer contains a coat closet and built-in bookshelf. Dual access to balcony from bedroom and living room. Two ceiling fans (Nov 2021) and an abundance of overhead lighting. New Lennox HVAC installed with digital thermostat (Oct 2021). First Alert Fire and CO Alarms (Oct 2021). Abundant green space, well maintained landscaping, walking path, outdoor pool, fitness center, clubhouse, and on-site management. Plentiful open parking and reserved guest parking. Dog and cat friendly. Just outside of Downtown Leesburg with easy access to Dulles Greenway, Routes 7 and 15, Dulles International Airport, the Metro Silver Line, Commuter Park and Ride Lot, Loudoun County Transit, and numerous shopping, entertainment, and recreational venues. No separate HOA.
Property Details
Home Type
- Condominium
Est. Annual Taxes
- $2,852
Year Built
- Built in 2005
HOA Fees
- $364 Monthly HOA Fees
Home Design
- Aluminum Siding
- Vinyl Siding
Interior Spaces
- 804 Sq Ft Home
- Property has 1 Level
- Open Floorplan
- Ceiling Fan
- Window Treatments
- Bay Window
- Window Screens
- Dining Area
- Carpet
- Exterior Cameras
Kitchen
- Galley Kitchen
- Gas Oven or Range
- Microwave
- Dishwasher
- Disposal
Bedrooms and Bathrooms
- 1 Main Level Bedroom
- Walk-In Closet
- 1 Full Bathroom
Laundry
- Laundry in unit
- Dryer
- Washer
Parking
- Parking Lot
- Unassigned Parking
Accessible Home Design
- Level Entry For Accessibility
Outdoor Features
- Balcony
- Exterior Lighting
- Breezeway
- Outdoor Grill
- Playground
Schools
- Loudoun County High School
Utilities
- Forced Air Heating and Cooling System
- Vented Exhaust Fan
- Natural Gas Water Heater
Listing and Financial Details
- Assessor Parcel Number 232190402124
Community Details
Overview
- $700 Capital Contribution Fee
- Association fees include management, reserve funds, insurance, snow removal, trash, security gate, recreation facility, pool(s), lawn maintenance, common area maintenance
- Low-Rise Condominium
- Stratford Club Condo
- Westchester At Stratford Condo Community
- Stratford Club Subdivision
- Property Manager
Amenities
- Picnic Area
- Common Area
- Clubhouse
- Billiard Room
Recreation
- Community Playground
- Fitness Center
- Community Pool
Pet Policy
- Pet Size Limit
- Breed Restrictions
Security
- Security Service
- Resident Manager or Management On Site
- Carbon Monoxide Detectors
- Fire and Smoke Detector
- Fire Sprinkler System
Map
Home Values in the Area
Average Home Value in this Area
Tax History
| Year | Tax Paid | Tax Assessment Tax Assessment Total Assessment is a certain percentage of the fair market value that is determined by local assessors to be the total taxable value of land and additions on the property. | Land | Improvement |
|---|---|---|---|---|
| 2024 | $2,367 | $273,660 | $100,000 | $173,660 |
| 2023 | $2,254 | $257,580 | $100,000 | $157,580 |
| 2022 | $2,017 | $226,680 | $90,000 | $136,680 |
| 2021 | $2,073 | $211,500 | $70,000 | $141,500 |
| 2020 | $2,032 | $196,360 | $70,000 | $126,360 |
| 2019 | $1,990 | $190,410 | $60,000 | $130,410 |
| 2018 | $1,996 | $183,930 | $60,000 | $123,930 |
| 2017 | $2,069 | $183,930 | $60,000 | $123,930 |
| 2016 | $2,106 | $183,930 | $0 | $0 |
| 2015 | $334 | $122,310 | $0 | $122,310 |
| 2014 | $336 | $113,400 | $0 | $113,400 |
Property History
| Date | Event | Price | Change | Sq Ft Price |
|---|---|---|---|---|
| 04/21/2025 04/21/25 | For Rent | $1,850 | 0.0% | -- |
| 04/06/2025 04/06/25 | Price Changed | $310,000 | -3.1% | $386 / Sq Ft |
| 03/09/2025 03/09/25 | For Sale | $320,000 | 0.0% | $398 / Sq Ft |
| 03/01/2025 03/01/25 | Pending | -- | -- | -- |
| 02/21/2025 02/21/25 | For Sale | $320,000 | +14.3% | $398 / Sq Ft |
| 06/06/2023 06/06/23 | Sold | $279,990 | 0.0% | $348 / Sq Ft |
| 05/07/2023 05/07/23 | For Sale | $279,900 | +43.6% | $348 / Sq Ft |
| 08/26/2015 08/26/15 | Sold | $194,927 | +1.6% | $241 / Sq Ft |
| 06/20/2015 06/20/15 | Pending | -- | -- | -- |
| 06/08/2015 06/08/15 | Price Changed | $191,927 | -1.5% | $237 / Sq Ft |
| 05/19/2015 05/19/15 | Price Changed | $194,927 | -1.8% | $241 / Sq Ft |
| 04/18/2015 04/18/15 | For Sale | $198,500 | +1.8% | $245 / Sq Ft |
| 04/17/2015 04/17/15 | Off Market | $194,927 | -- | -- |
| 04/17/2015 04/17/15 | For Sale | $198,500 | +1.8% | $245 / Sq Ft |
| 08/30/2013 08/30/13 | Sold | $194,995 | 0.0% | $241 / Sq Ft |
| 07/25/2013 07/25/13 | Pending | -- | -- | -- |
| 07/15/2013 07/15/13 | For Sale | $194,995 | 0.0% | $241 / Sq Ft |
| 05/18/2013 05/18/13 | Pending | -- | -- | -- |
| 03/11/2013 03/11/13 | For Sale | $194,995 | -- | $241 / Sq Ft |
Deed History
| Date | Type | Sale Price | Title Company |
|---|---|---|---|
| Warranty Deed | $279,990 | Commonwealth Land Title | |
| Warranty Deed | $194,927 | None Available | |
| Special Warranty Deed | $194,995 | -- |
Mortgage History
| Date | Status | Loan Amount | Loan Type |
|---|---|---|---|
| Previous Owner | $177,959 | Stand Alone Refi Refinance Of Original Loan | |
| Previous Owner | $190,919 | FHA | |
| Previous Owner | $191,395 | FHA | |
| Previous Owner | $188,170 | FHA |
Similar Homes in Leesburg, VA
Source: Bright MLS
MLS Number: VALO2088222
APN: 232-19-0402-124
- 103 Claude Ct SE
- 673 Constellation Square SE Unit H
- 501 Constellation Square SE Unit G
- 621 Constellation Square SE Unit C
- 623 Constellation Square SE Unit B
- 110 Oak View Dr SE
- 105 Salem Ct SE
- 426 Ironsides Square SE
- 283 High Rail Terrace SE
- 7 First St SW
- 1108 Coubertin Dr SE
- 116 Prosperity Ave SE Unit A
- 282 Train Whistle Terrace SE
- 114 Fort Evans Rd SE Unit A
- 109 Fort Evans Rd SE Unit A
- 120 Fort Evans Rd SE Unit E
- 1010 Coubertin Dr SE
- 703 Brigadier Ct SE
- 1004 Akan St SE
- 1013 Akan St SE
