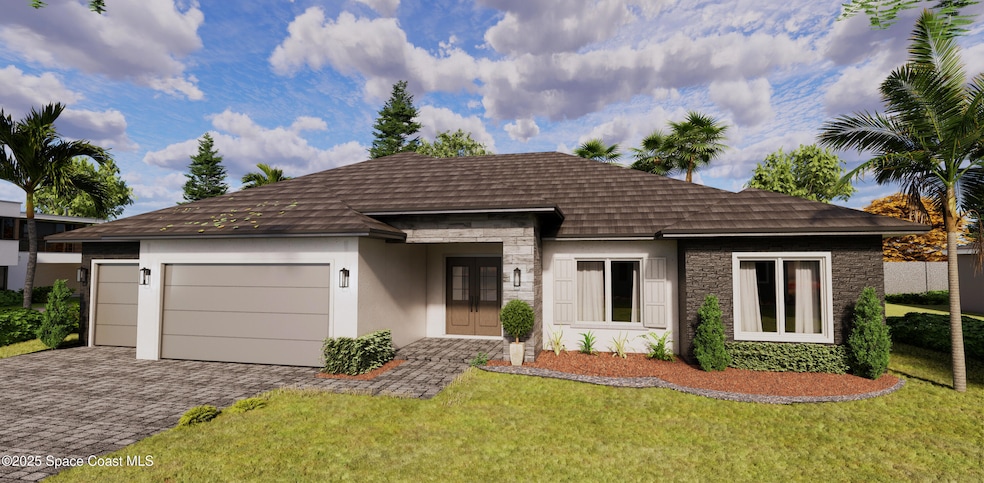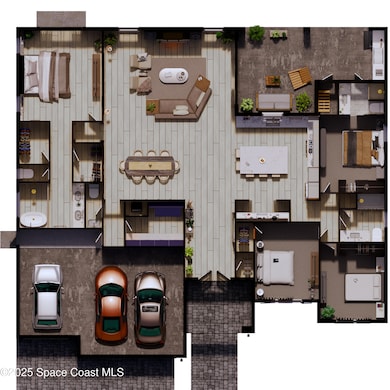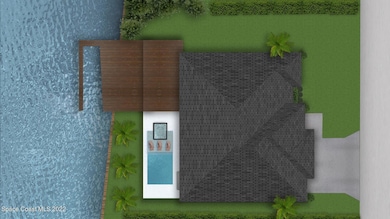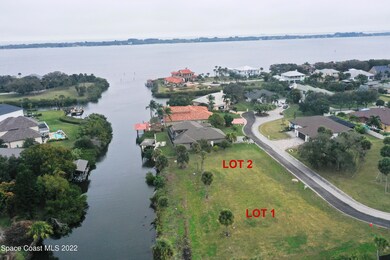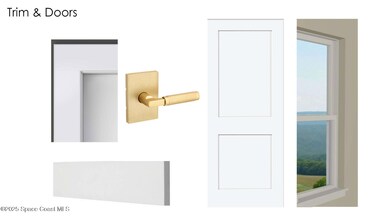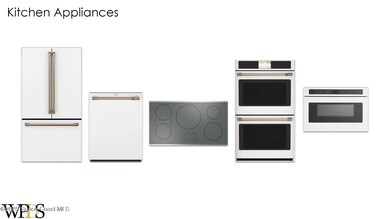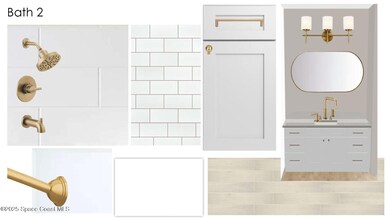
506 Topsail Dr Rockledge, FL 32955
Estimated payment $8,126/month
Highlights
- New Construction
- Home fronts a canal
- Den
- Viera High School Rated A-
- Main Floor Primary Bedroom
- Fireplace
About This Home
Waterfront!!!! Custom construction by NEXGEN Homes. This luxury waterfront home will boast a modern open concept paired with high ceilings, an office/flex space, opulent finishes, in addition to modern energy efficient features. This home will include spray foam insulation, insulated impact windows, summer kitchen, covered front porch and back porch, paver driveway, luscious landscape package, an oversized 3 car garage, plus an upgraded metal roof. Optional features available but not included in the listed price: backyard pool, rear wood deck, boat dock with boat lift, and sea wall. Home to be completed within 30 days.
Home Details
Home Type
- Single Family
Est. Annual Taxes
- $2,630
Year Built
- Built in 2023 | New Construction
Lot Details
- 18,295 Sq Ft Lot
- Lot Dimensions are 100x140
- Home fronts a canal
- South Facing Home
- Cleared Lot
HOA Fees
- $125 Monthly HOA Fees
Parking
- 3 Car Attached Garage
- Garage Door Opener
Home Design
- Home is estimated to be completed on 4/30/25
- Shingle Roof
- Concrete Siding
- Block Exterior
- Asphalt
- Stucco
Interior Spaces
- 2,800 Sq Ft Home
- 2-Story Property
- Fireplace
- Living Room
- Dining Room
- Den
- Tile Flooring
- Canal Views
Kitchen
- Eat-In Kitchen
- Electric Range
- Microwave
- Dishwasher
- Kitchen Island
- Disposal
Bedrooms and Bathrooms
- 4 Bedrooms
- Primary Bedroom on Main
- Split Bedroom Floorplan
- Dual Closets
- Walk-In Closet
- Separate Shower in Primary Bathroom
Outdoor Features
- Patio
Schools
- Suntree Elementary School
- Delaura Middle School
- Viera High School
Utilities
- Central Heating and Cooling System
- Electric Water Heater
Community Details
- South Indian River Isles 3Rd Addn Association
- S Indian River Isles 3Rd Addn Subdivision
Map
Home Values in the Area
Average Home Value in this Area
Tax History
| Year | Tax Paid | Tax Assessment Tax Assessment Total Assessment is a certain percentage of the fair market value that is determined by local assessors to be the total taxable value of land and additions on the property. | Land | Improvement |
|---|---|---|---|---|
| 2023 | $2,630 | $216,000 | $216,000 | $0 |
| 2022 | $2,212 | $189,000 | $0 | $0 |
Property History
| Date | Event | Price | Change | Sq Ft Price |
|---|---|---|---|---|
| 04/09/2025 04/09/25 | Price Changed | $1,397,000 | -0.1% | $499 / Sq Ft |
| 03/19/2025 03/19/25 | Price Changed | $1,398,000 | -0.1% | $499 / Sq Ft |
| 02/27/2025 02/27/25 | Price Changed | $1,399,000 | -0.1% | $500 / Sq Ft |
| 01/18/2025 01/18/25 | For Sale | $1,399,900 | -- | $500 / Sq Ft |
Mortgage History
| Date | Status | Loan Amount | Loan Type |
|---|---|---|---|
| Closed | $863,344 | New Conventional |
Similar Homes in Rockledge, FL
Source: Space Coast MLS (Space Coast Association of REALTORS®)
MLS Number: 1034670
APN: 26-36-12-05-00000.0-0005.04
- 508 Topsail Dr
- 505 Topsail Dr
- 6341 Spinaker Dr
- 6260 Capstan Ct
- 6405 U S 1
- 883 Villa Dr
- 960 Villa Dr
- Lot 6 Waelti Dr
- 600 Soto Grande Ct
- 1041 Homewood Ave
- 9074 Telica Place
- 607 Casa Grande Dr
- 434 Timberlake Dr Unit 1
- 745 Myrtlewood Ln
- 245 Applewood Cir
- 1011 Italia Ct
- 727 Fairway Dr
- 6149 Meghan Dr
- 443 Myrtlewood Rd
- 1081 Italia Ct
