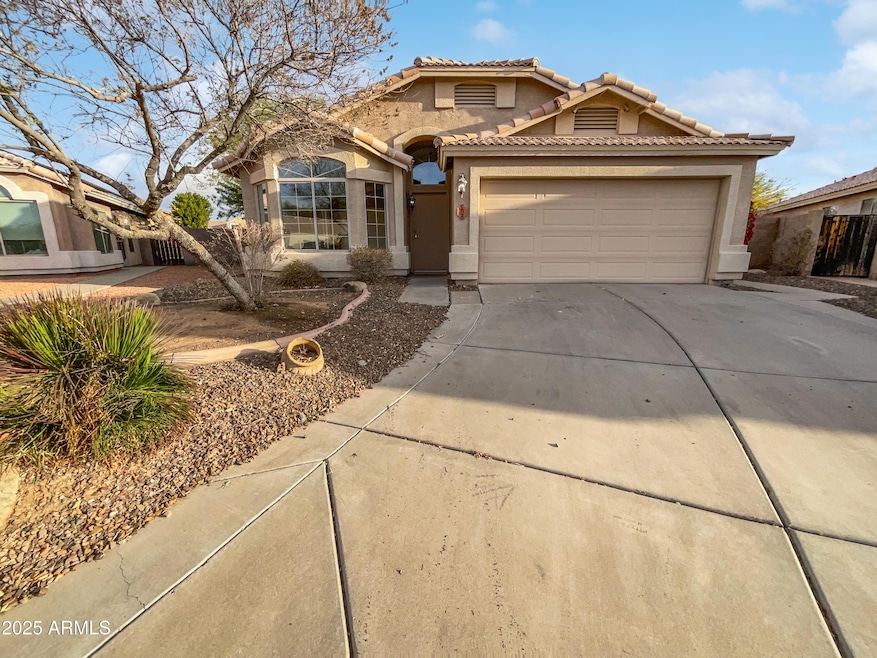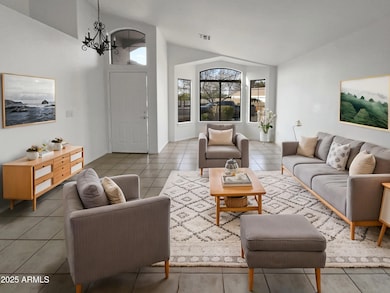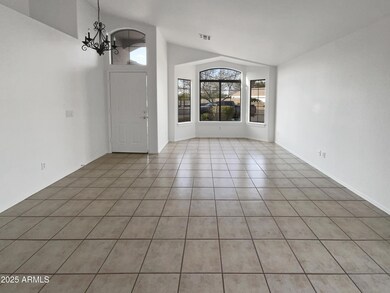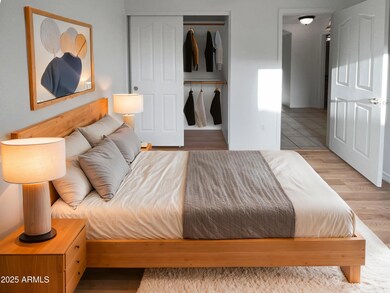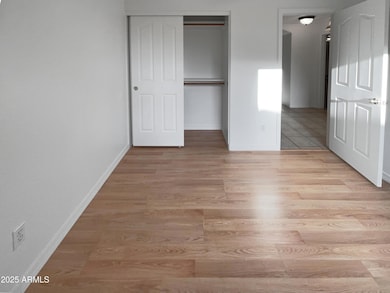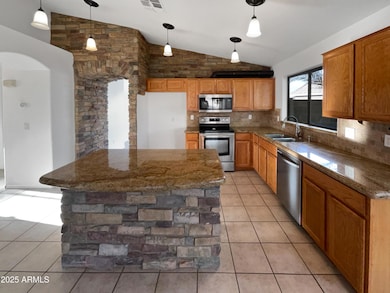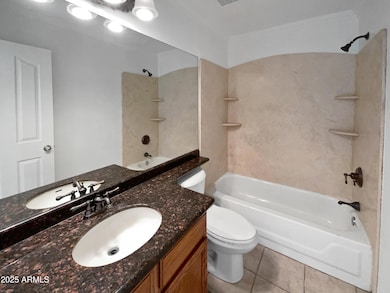
506 W Muriel Dr Phoenix, AZ 85023
North Central Phoenix NeighborhoodHighlights
- Private Pool
- Cul-De-Sac
- Security System Owned
- Granite Countertops
- Cooling Available
- Tile Flooring
About This Home
As of March 2025Seller may consider buyer concessions if made in an offer. Welcome to a beautifully updated property that exudes modern elegance. The interior boasts a fresh coat of neutral color paint, complemented by an accent backsplash in the kitchen. The kitchen is a chef's dream, equipped with all stainless steel appliances and a center island for additional workspace. The primary bathroom is a sanctuary with its separate tub and shower, as well as double sinks for added convenience. Outside, enjoy a covered patio overlooking a private in-ground pool, nestled within a fenced-in backyard. Experience the perfect blend of style and comfort in this stunning property.
Last Agent to Sell the Property
Opendoor Brokerage, LLC Brokerage Email: homes@opendoor.com License #BR586929000
Co-Listed By
Opendoor Brokerage, LLC Brokerage Email: homes@opendoor.com License #SA692411000
Home Details
Home Type
- Single Family
Est. Annual Taxes
- $1,916
Year Built
- Built in 1997
Lot Details
- 7,300 Sq Ft Lot
- Desert faces the front of the property
- Cul-De-Sac
- Block Wall Fence
HOA Fees
- $30 Monthly HOA Fees
Parking
- 2 Car Garage
Home Design
- Wood Frame Construction
- Tile Roof
- Stucco
Interior Spaces
- 1,637 Sq Ft Home
- 1-Story Property
- Ceiling Fan
- Tile Flooring
- Security System Owned
- Washer and Dryer Hookup
Kitchen
- Built-In Microwave
- Kitchen Island
- Granite Countertops
Bedrooms and Bathrooms
- 3 Bedrooms
- 2 Bathrooms
Pool
- Private Pool
Schools
- Cactus View Elementary School
- Vista Verde Middle School
- North Canyon High School
Utilities
- Cooling Available
- Heating Available
Community Details
- Association fees include ground maintenance
- Crystal Terrace HOA, Phone Number (480) 232-7801
- Built by DAVE BROWN
- Dave Brown 7Th Avenue Subdivision
Listing and Financial Details
- Tax Lot 23
- Assessor Parcel Number 208-10-321
Map
Home Values in the Area
Average Home Value in this Area
Property History
| Date | Event | Price | Change | Sq Ft Price |
|---|---|---|---|---|
| 03/27/2025 03/27/25 | Sold | $501,000 | -0.8% | $306 / Sq Ft |
| 03/04/2025 03/04/25 | Pending | -- | -- | -- |
| 02/13/2025 02/13/25 | Price Changed | $505,000 | -2.1% | $308 / Sq Ft |
| 01/30/2025 01/30/25 | Price Changed | $516,000 | -1.7% | $315 / Sq Ft |
| 01/16/2025 01/16/25 | Price Changed | $525,000 | -0.2% | $321 / Sq Ft |
| 01/09/2025 01/09/25 | For Sale | $526,000 | +44.1% | $321 / Sq Ft |
| 03/23/2020 03/23/20 | Sold | $365,000 | +1.4% | $223 / Sq Ft |
| 02/18/2020 02/18/20 | Pending | -- | -- | -- |
| 02/16/2020 02/16/20 | For Sale | $359,900 | +15.0% | $220 / Sq Ft |
| 04/28/2017 04/28/17 | Sold | $312,890 | 0.0% | $191 / Sq Ft |
| 03/12/2017 03/12/17 | Pending | -- | -- | -- |
| 03/04/2017 03/04/17 | For Sale | $312,890 | -- | $191 / Sq Ft |
Tax History
| Year | Tax Paid | Tax Assessment Tax Assessment Total Assessment is a certain percentage of the fair market value that is determined by local assessors to be the total taxable value of land and additions on the property. | Land | Improvement |
|---|---|---|---|---|
| 2025 | $1,916 | $22,708 | -- | -- |
| 2024 | $1,872 | $21,627 | -- | -- |
| 2023 | $1,872 | $36,680 | $7,330 | $29,350 |
| 2022 | $1,855 | $28,230 | $5,640 | $22,590 |
| 2021 | $1,885 | $26,370 | $5,270 | $21,100 |
| 2020 | $1,821 | $25,010 | $5,000 | $20,010 |
| 2019 | $1,829 | $21,960 | $4,390 | $17,570 |
| 2018 | $1,762 | $19,880 | $3,970 | $15,910 |
| 2017 | $1,683 | $18,500 | $3,700 | $14,800 |
| 2016 | $1,657 | $18,520 | $3,700 | $14,820 |
| 2015 | $1,537 | $16,970 | $3,390 | $13,580 |
Mortgage History
| Date | Status | Loan Amount | Loan Type |
|---|---|---|---|
| Open | $400,800 | New Conventional | |
| Previous Owner | $346,750 | New Conventional | |
| Previous Owner | $162,890 | VA | |
| Previous Owner | $239,515 | New Conventional | |
| Previous Owner | $67,000 | Credit Line Revolving | |
| Previous Owner | $268,000 | New Conventional | |
| Previous Owner | $268,000 | New Conventional | |
| Previous Owner | $18,053 | Unknown | |
| Previous Owner | $145,000 | Unknown | |
| Previous Owner | $113,450 | New Conventional |
Deed History
| Date | Type | Sale Price | Title Company |
|---|---|---|---|
| Warranty Deed | $501,000 | Os National | |
| Warranty Deed | $470,200 | Os National | |
| Warranty Deed | $470,200 | Os National | |
| Warranty Deed | -- | -- | |
| Warranty Deed | $365,000 | Lawyers Title Of Agency Inc | |
| Interfamily Deed Transfer | -- | Accommodation | |
| Warranty Deed | $312,890 | American Title Service Agenc | |
| Warranty Deed | $335,000 | Grand Canyon Title Agency In | |
| Warranty Deed | $119,445 | First American Title |
Similar Homes in the area
Source: Arizona Regional Multiple Listing Service (ARMLS)
MLS Number: 6802226
APN: 208-10-321
- 604 W Villa Rita Dr
- 143 W Michelle Dr
- 1013 W Angela Dr
- 909 W Danbury Rd
- 2 E Muriel Dr
- 113 W Villa Rita Dr
- 810 W Villa Maria Dr
- 102 E Angela Dr
- 108 E Angela Dr
- 18038 N 1st St
- 16812 N 2nd Ln Unit 246
- 17627 N 14th Ave
- 18051 N 1st St
- 113 W Bluefield Ave
- 316 W Kelton Ln
- 16820 N 1st Ave Unit 33
- 17408 N 14th Ave
- 16619 N 4th Ave
- 1414 W Grovers Ave
- 1406 W Charleston Ave
