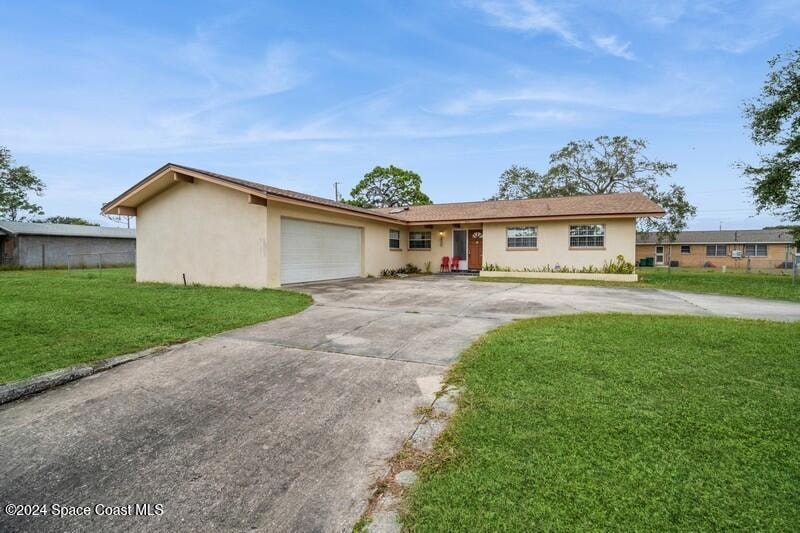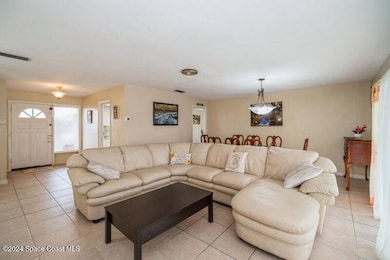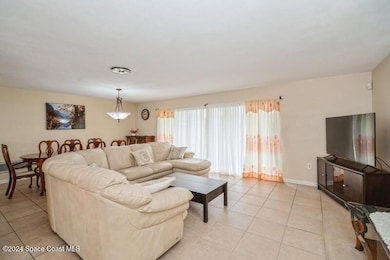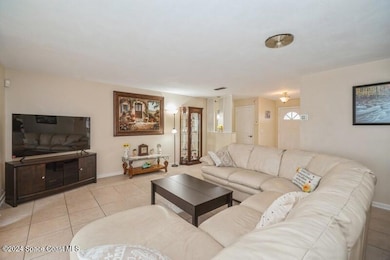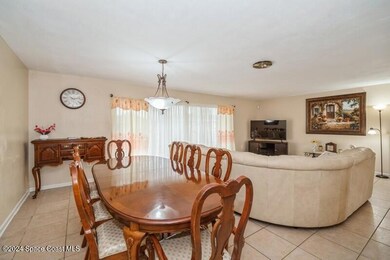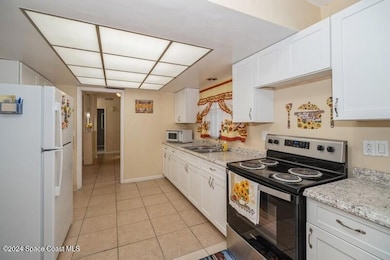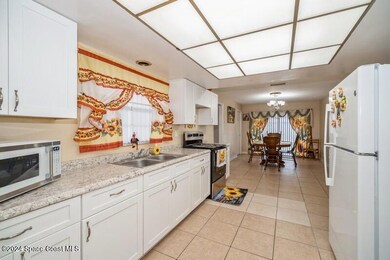
506 Walker St Melbourne, FL 32901
Estimated payment $1,728/month
Highlights
- City View
- No HOA
- Eat-In Kitchen
- Melbourne Senior High School Rated A-
- 2 Car Attached Garage
- Tile Flooring
About This Home
Discover your dream home! This beautifully updated 3-bedroom, 2-bath gem is ready for its new owners. With a brand-new roof and a 2-car garage, it offers both style and practicality. Step into a spacious, open layout featuring a stunning new kitchen and a generously sized breakfast room, perfect for family gatherings. A versatile flex room awaits, ready to transform into your ideal office, game room, or home gym. The partially fenced yard provides privacy and has ample space to add a pool for fun. Inside, enjoy the convenience of a dedicated laundry room. This home combines modern updates with endless potential—don't miss out on this incredible opportunity!
Home Details
Home Type
- Single Family
Est. Annual Taxes
- $2,662
Year Built
- Built in 1964 | Remodeled
Lot Details
- 0.37 Acre Lot
- South Facing Home
- Chain Link Fence
Parking
- 2 Car Attached Garage
Home Design
- Shingle Roof
- Block Exterior
- Asphalt
- Stucco
Interior Spaces
- 1,789 Sq Ft Home
- 1-Story Property
- City Views
Kitchen
- Eat-In Kitchen
- Electric Range
Flooring
- Tile
- Terrazzo
Bedrooms and Bathrooms
- 3 Bedrooms
- Split Bedroom Floorplan
- 2 Full Bathrooms
- Shower Only
Laundry
- Laundry on lower level
- Washer and Electric Dryer Hookup
Schools
- University Park Elementary School
- Stone Middle School
- Melbourne High School
Utilities
- Central Heating and Cooling System
- Electric Water Heater
- Cable TV Available
Community Details
- No Home Owners Association
- Booker Heights Add 1 Subdivision
Listing and Financial Details
- Assessor Parcel Number 28-37-10-03-00000.0-0356.00
Map
Home Values in the Area
Average Home Value in this Area
Tax History
| Year | Tax Paid | Tax Assessment Tax Assessment Total Assessment is a certain percentage of the fair market value that is determined by local assessors to be the total taxable value of land and additions on the property. | Land | Improvement |
|---|---|---|---|---|
| 2023 | $2,074 | $121,020 | $28,000 | $93,020 |
| 2022 | $1,878 | $115,820 | $0 | $0 |
| 2021 | $1,703 | $88,900 | $18,200 | $70,700 |
| 2020 | $1,683 | $87,300 | $17,500 | $69,800 |
| 2019 | $437 | $48,380 | $0 | $0 |
| 2018 | $429 | $47,480 | $0 | $0 |
| 2017 | $421 | $46,510 | $0 | $0 |
| 2016 | $424 | $45,560 | $8,680 | $36,880 |
| 2015 | $427 | $45,250 | $5,400 | $39,850 |
| 2014 | $416 | $44,900 | $3,370 | $41,530 |
Property History
| Date | Event | Price | Change | Sq Ft Price |
|---|---|---|---|---|
| 04/01/2025 04/01/25 | Price Changed | $269,999 | -1.8% | $151 / Sq Ft |
| 02/17/2025 02/17/25 | Price Changed | $275,000 | -3.5% | $154 / Sq Ft |
| 01/02/2025 01/02/25 | For Sale | $285,000 | +57.5% | $159 / Sq Ft |
| 02/06/2024 02/06/24 | Sold | $181,000 | +0.6% | $101 / Sq Ft |
| 01/12/2024 01/12/24 | Pending | -- | -- | -- |
| 01/02/2024 01/02/24 | For Sale | $180,000 | 0.0% | $101 / Sq Ft |
| 12/15/2023 12/15/23 | Pending | -- | -- | -- |
| 12/06/2023 12/06/23 | Price Changed | $180,000 | -18.2% | $101 / Sq Ft |
| 11/17/2023 11/17/23 | For Sale | $220,000 | -- | $123 / Sq Ft |
Deed History
| Date | Type | Sale Price | Title Company |
|---|---|---|---|
| Special Warranty Deed | $181,000 | None Listed On Document | |
| Certificate Of Transfer | $152,000 | -- | |
| Warranty Deed | $56,700 | Consumer Title & Escrow Serv |
Mortgage History
| Date | Status | Loan Amount | Loan Type |
|---|---|---|---|
| Previous Owner | $300,750 | Reverse Mortgage Home Equity Conversion Mortgage |
Similar Homes in the area
Source: Space Coast MLS (Space Coast Association of REALTORS®)
MLS Number: 1032822
APN: 28-37-10-03-00000.0-0356.00
- 607 Roberts St
- 524 Ryoland St
- 624 Tucker St
- 519 Williams St
- 0 Calloway Ln
- 342 Shedd St
- 811 Calloway Ln
- 616 Burr St
- 3042 Plummer Cir
- 600 Burr St
- 306 Waddell St
- 3008 Hanson Ave Unit 40
- 101 Bauer Dr
- 3031 Juanita Cir
- 3185 N Huntington Ave
- 808 Camphor Way
- 308 Clayton Ave
- 3204 Pecan St Unit Briarwood Park
- 140 Bauer Dr Unit 11
- 148 Bauer Dr
