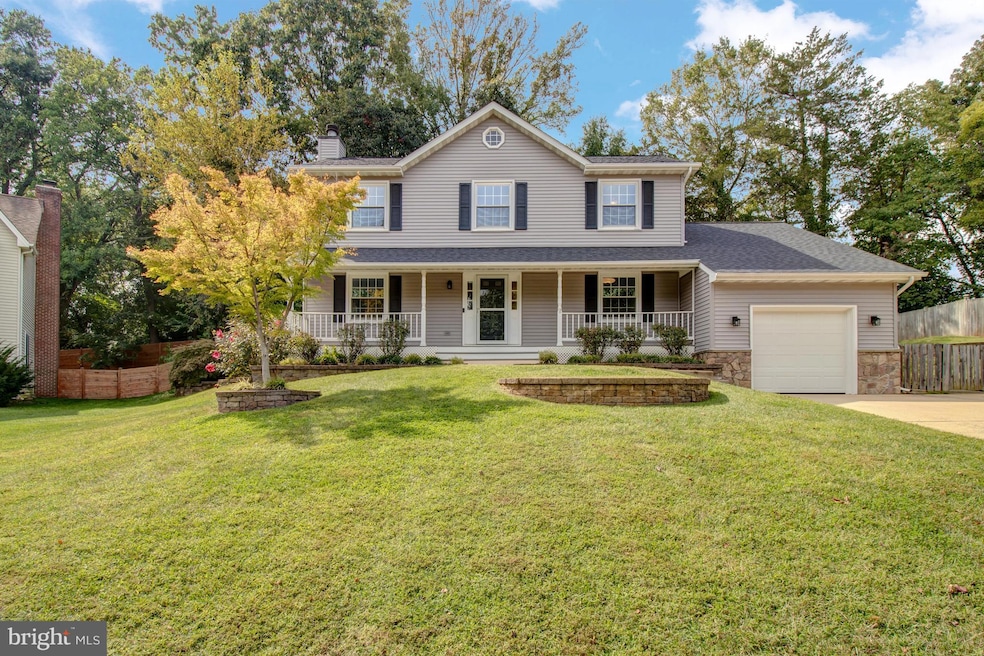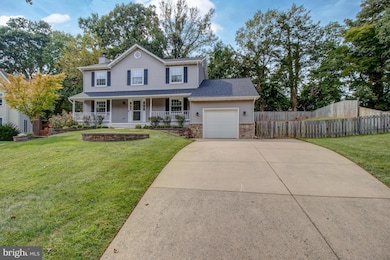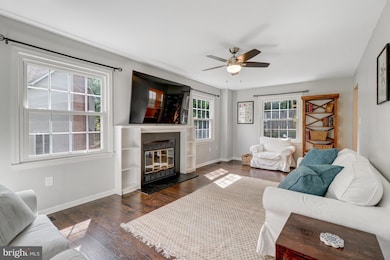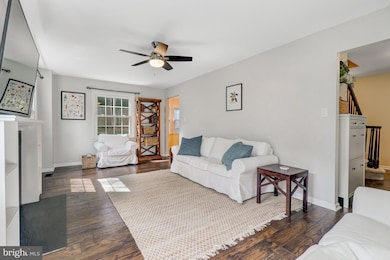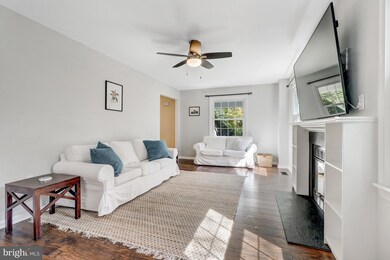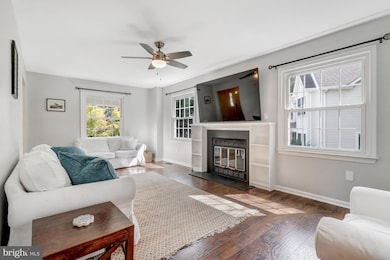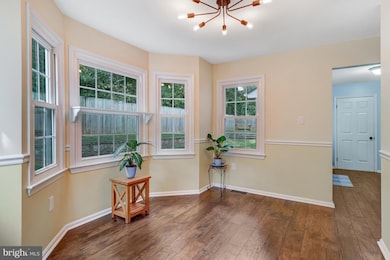
506 Woodshire Ln Herndon, VA 20170
Highlights
- View of Trees or Woods
- Deck
- Backs to Trees or Woods
- Colonial Architecture
- Traditional Floor Plan
- No HOA
About This Home
As of November 2023This charming and move-in ready home is found on a quiet, tree lined, cul-de-sac. Enjoy a book or a glass of wine on the idyllic and picturesque front porch, or a barbecue, a game of catch, or an evening around the firepit in the private, fenced-in, back yard.
Updates to this fresh home include gleaming luxury plank floors, new carpet, and a refreshed kitchen with white cabinets, stainless steel appliances, granite countertops and a breakfast room perfect for staying connected while cooking. A living room, a dining room, a bright and large laundry/mud room, and a one car garage finish out the main floor. The upstairs has a generous primary suite with walk-in closet complete with built-ins, and a renovated, bright, ensuite bathroom. Two other bedrooms and another renovated bathroom complete the second floor. Other renovations and updates include:
A New roof (2022) and siding (2022).
Home Details
Home Type
- Single Family
Est. Annual Taxes
- $7,190
Year Built
- Built in 1985
Lot Details
- 10,457 Sq Ft Lot
- Cul-De-Sac
- East Facing Home
- Privacy Fence
- Stone Retaining Walls
- Back Yard Fenced
- Landscaped
- Backs to Trees or Woods
- Property is in excellent condition
- Property is zoned 804
Parking
- 1 Car Attached Garage
- 2 Driveway Spaces
- Front Facing Garage
- Garage Door Opener
Home Design
- Colonial Architecture
- Composition Roof
- Vinyl Siding
- Concrete Perimeter Foundation
Interior Spaces
- 1,827 Sq Ft Home
- Property has 2 Levels
- Traditional Floor Plan
- Screen For Fireplace
- Fireplace Mantel
- Double Pane Windows
- Family Room
- Dining Room
- Luxury Vinyl Plank Tile Flooring
- Views of Woods
- Laundry Room
Kitchen
- Country Kitchen
- Breakfast Room
- Built-In Range
- Built-In Microwave
- Dishwasher
- Disposal
Bedrooms and Bathrooms
- 3 Bedrooms
Outdoor Features
- Deck
- Patio
Schools
- Herndon Elementary And Middle School
- Herndon High School
Utilities
- Central Air
- Heat Pump System
- Electric Water Heater
Community Details
- No Home Owners Association
Listing and Financial Details
- Tax Lot 24
- Assessor Parcel Number 0113 07 0024
Map
Home Values in the Area
Average Home Value in this Area
Property History
| Date | Event | Price | Change | Sq Ft Price |
|---|---|---|---|---|
| 11/28/2023 11/28/23 | Sold | $668,000 | 0.0% | $366 / Sq Ft |
| 10/22/2023 10/22/23 | Pending | -- | -- | -- |
| 10/12/2023 10/12/23 | Price Changed | $668,000 | -4.3% | $366 / Sq Ft |
| 09/28/2023 09/28/23 | For Sale | $698,000 | -1.1% | $382 / Sq Ft |
| 05/03/2022 05/03/22 | Sold | $705,506 | +15.7% | $386 / Sq Ft |
| 04/11/2022 04/11/22 | Pending | -- | -- | -- |
| 04/06/2022 04/06/22 | For Sale | $610,000 | +20.8% | $334 / Sq Ft |
| 08/29/2019 08/29/19 | Sold | $505,000 | +1.2% | $276 / Sq Ft |
| 08/04/2019 08/04/19 | Pending | -- | -- | -- |
| 08/01/2019 08/01/19 | For Sale | $499,000 | +13.4% | $273 / Sq Ft |
| 11/25/2013 11/25/13 | Sold | $440,000 | +1.2% | $249 / Sq Ft |
| 10/28/2013 10/28/13 | Pending | -- | -- | -- |
| 10/25/2013 10/25/13 | Price Changed | $434,900 | -3.3% | $247 / Sq Ft |
| 10/13/2013 10/13/13 | Price Changed | $449,900 | -4.3% | $255 / Sq Ft |
| 09/26/2013 09/26/13 | For Sale | $470,000 | -- | $266 / Sq Ft |
Tax History
| Year | Tax Paid | Tax Assessment Tax Assessment Total Assessment is a certain percentage of the fair market value that is determined by local assessors to be the total taxable value of land and additions on the property. | Land | Improvement |
|---|---|---|---|---|
| 2024 | $8,823 | $622,010 | $255,000 | $367,010 |
| 2023 | $7,190 | $517,810 | $230,000 | $287,810 |
| 2022 | $7,293 | $517,810 | $230,000 | $287,810 |
| 2021 | $5,619 | $478,790 | $210,000 | $268,790 |
| 2020 | $5,453 | $460,780 | $210,000 | $250,780 |
| 2019 | $4,923 | $416,010 | $199,000 | $217,010 |
| 2018 | $4,784 | $416,010 | $199,000 | $217,010 |
| 2017 | $4,917 | $423,510 | $199,000 | $224,510 |
| 2016 | $4,605 | $397,500 | $186,000 | $211,500 |
| 2015 | $4,576 | $410,040 | $192,000 | $218,040 |
| 2014 | $4,351 | $390,770 | $179,000 | $211,770 |
Mortgage History
| Date | Status | Loan Amount | Loan Type |
|---|---|---|---|
| Open | $552,390 | New Conventional | |
| Closed | $534,400 | New Conventional | |
| Previous Owner | $355,506 | New Conventional | |
| Previous Owner | $402,350 | New Conventional | |
| Previous Owner | $404,000 | New Conventional | |
| Previous Owner | $352,000 | New Conventional | |
| Previous Owner | $355,000 | New Conventional | |
| Previous Owner | $350,000 | New Conventional | |
| Previous Owner | $164,000 | No Value Available | |
| Previous Owner | $140,400 | No Value Available |
Deed History
| Date | Type | Sale Price | Title Company |
|---|---|---|---|
| Deed | $668,000 | Title Resources Guaranty | |
| Deed | $705,506 | Old Republic National Title | |
| Deed | $505,000 | Cardinal Title Group Llc | |
| Warranty Deed | $440,000 | -- | |
| Warranty Deed | $450,000 | -- | |
| Deed | $205,000 | -- | |
| Deed | $175,500 | -- |
Similar Homes in Herndon, VA
Source: Bright MLS
MLS Number: VAFX2148528
APN: 0113-07-0024
- 519 Merlins Ln
- 903 Longview Ct
- 851 Longview Place
- 1010 Hertford St
- 422 Reneau Way
- 761 Cordell Way
- 772 3rd St
- 896 Station St
- 1610 Sierra Woods Dr
- 12033 Lake Newport Rd
- 1104A Monroe St
- 1301 Grant St
- 815 Branch Dr Unit 404
- 1476 Kingsvale Cir
- 1029 Kings Ct
- 1003 Stanton Park Ct
- 1568 Poplar Grove Dr
- 1675 Poplar Grove Dr
- 22070 County Rd 254l Rd Unit Lots 23, 24, 25 & 26
- 1533 Malvern Hill Place
