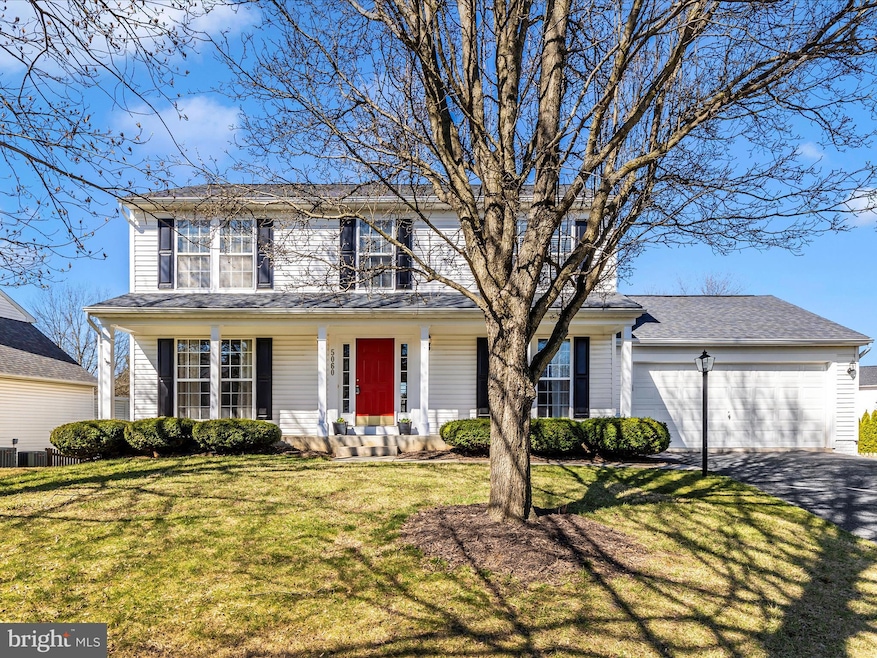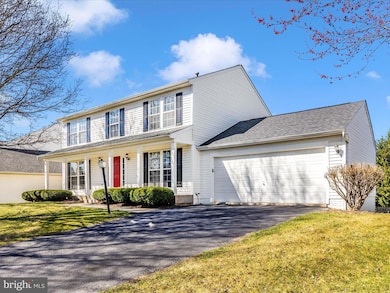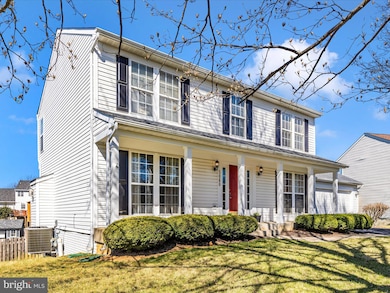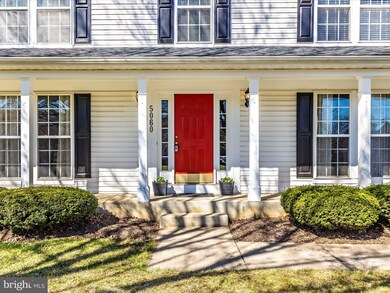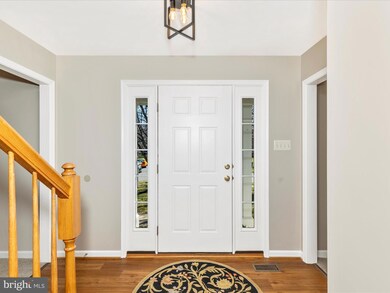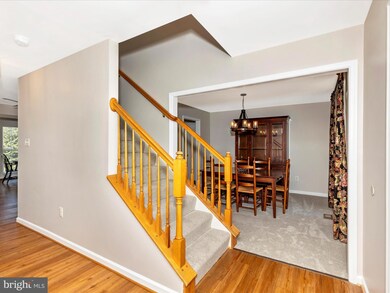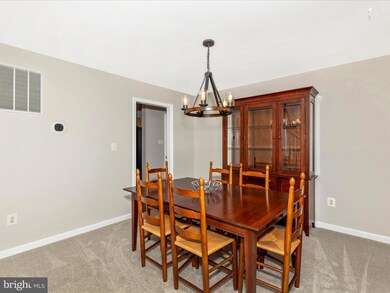
5060 Croydon Ct Frederick, MD 21703
Ballenger Creek NeighborhoodEstimated payment $4,046/month
Highlights
- Fitness Center
- Deck
- Attic
- Colonial Architecture
- Traditional Floor Plan
- Game Room
About This Home
OFFER DEADLINE 3-30-25 AT 4PM. Welcome to 5060 Croydon Court where your dream home awaits! Located in the desirable neighborhood of Wellington Trace in Frederick, MD. This stunning 2,144 sq. ft. single-family home features 4 spacious bedrooms and 2.5 bathrooms . It has been meticulously maintained and updated with new carpet on the main and second floors, new LVP flooring in the bathrooms, newer roof and HVAC and a fresh coat of paint. The kitchen complete with stainless steel appliances opens to a sunny breakfast room and a cozy family room with a gas fireplace. The basement features a family room area with a pool table (included if buyer would like), laundry room, storage area, rough in for future bathroom and a walkout to the expansive backyard. Enjoy outdoor living on the 14 X 16 deck overlooking the fenced yard, the patio, or relax on the charming front porch. This property sits on a generous .30 acre lot. This inviting home is just moments from the Community Pool, Ballenger Creek Park and Ballenger Creek Elementary school. It offers a perfect blend of convenience and comfort with low HOA dues and No city taxes! Schedule your showing today before it is gone!
Home Details
Home Type
- Single Family
Est. Annual Taxes
- $5,468
Year Built
- Built in 2000
Lot Details
- 0.3 Acre Lot
- Cul-De-Sac
- Back Yard Fenced
- Property is in very good condition
- Property is zoned PUD
HOA Fees
- $46 Monthly HOA Fees
Parking
- 2 Car Attached Garage
- Front Facing Garage
- Garage Door Opener
Home Design
- Colonial Architecture
- Poured Concrete
- Architectural Shingle Roof
- Vinyl Siding
- Concrete Perimeter Foundation
Interior Spaces
- Property has 3 Levels
- Traditional Floor Plan
- Chair Railings
- Ceiling Fan
- Fireplace With Glass Doors
- Fireplace Mantel
- Gas Fireplace
- Window Treatments
- Sliding Doors
- Insulated Doors
- Six Panel Doors
- Family Room Off Kitchen
- Living Room
- Formal Dining Room
- Game Room
- Attic
Kitchen
- Breakfast Room
- Eat-In Kitchen
- Electric Oven or Range
- Dishwasher
- Stainless Steel Appliances
- Kitchen Island
- Disposal
Flooring
- Carpet
- Luxury Vinyl Plank Tile
Bedrooms and Bathrooms
- 4 Bedrooms
- En-Suite Primary Bedroom
- En-Suite Bathroom
- Walk-In Closet
- Bathtub with Shower
Laundry
- Laundry Room
- Dryer
- Washer
Partially Finished Basement
- Walk-Out Basement
- Interior and Exterior Basement Entry
- Laundry in Basement
- Rough-In Basement Bathroom
- Basement Windows
Outdoor Features
- Deck
- Patio
- Porch
Utilities
- Forced Air Heating and Cooling System
- Natural Gas Water Heater
- Cable TV Available
Listing and Financial Details
- Tax Lot 97
- Assessor Parcel Number 1101028154
Community Details
Overview
- Association fees include common area maintenance, pool(s), snow removal
- Wellington Trace HOA
- Built by Ryan
- Wellington Trace Subdivision
- Property Manager
Amenities
- Common Area
- Community Center
Recreation
- Community Playground
- Fitness Center
- Community Pool
- Jogging Path
Map
Home Values in the Area
Average Home Value in this Area
Tax History
| Year | Tax Paid | Tax Assessment Tax Assessment Total Assessment is a certain percentage of the fair market value that is determined by local assessors to be the total taxable value of land and additions on the property. | Land | Improvement |
|---|---|---|---|---|
| 2024 | $5,420 | $440,300 | $103,900 | $336,400 |
| 2023 | $4,986 | $421,767 | $0 | $0 |
| 2022 | $4,771 | $403,233 | $0 | $0 |
| 2021 | $4,534 | $384,700 | $90,300 | $294,400 |
| 2020 | $4,534 | $382,833 | $0 | $0 |
| 2019 | $4,512 | $380,967 | $0 | $0 |
| 2018 | $4,394 | $379,100 | $90,300 | $288,800 |
| 2017 | $4,146 | $379,100 | $0 | $0 |
| 2016 | $4,215 | $332,167 | $0 | $0 |
| 2015 | $4,215 | $308,700 | $0 | $0 |
| 2014 | $4,215 | $308,700 | $0 | $0 |
Property History
| Date | Event | Price | Change | Sq Ft Price |
|---|---|---|---|---|
| 03/30/2025 03/30/25 | Pending | -- | -- | -- |
| 03/26/2025 03/26/25 | For Sale | $635,000 | 0.0% | $205 / Sq Ft |
| 03/21/2025 03/21/25 | Pending | -- | -- | -- |
| 03/20/2025 03/20/25 | For Sale | $635,000 | +56.0% | $205 / Sq Ft |
| 09/29/2015 09/29/15 | Sold | $407,000 | -0.7% | $190 / Sq Ft |
| 09/03/2015 09/03/15 | Pending | -- | -- | -- |
| 09/02/2015 09/02/15 | Price Changed | $410,000 | +2.5% | $191 / Sq Ft |
| 08/03/2015 08/03/15 | Price Changed | $399,900 | -1.3% | $187 / Sq Ft |
| 07/26/2015 07/26/15 | For Sale | $405,000 | -- | $189 / Sq Ft |
Deed History
| Date | Type | Sale Price | Title Company |
|---|---|---|---|
| Deed | $407,000 | Clear Title Llc |
Mortgage History
| Date | Status | Loan Amount | Loan Type |
|---|---|---|---|
| Open | $367,000 | New Conventional | |
| Closed | $398,334 | FHA | |
| Closed | $399,628 | FHA | |
| Previous Owner | $105,000 | Credit Line Revolving |
Similar Homes in Frederick, MD
Source: Bright MLS
MLS Number: MDFR2059486
APN: 01-028154
- 4910 Edgeware Terrace
- 6663 Canada Goose Ct
- 6681 Canada Goose Ct
- 6672 Canada Goose Ct
- 4904 Whitney Terrace
- 6786 Wood Duck Ct
- 6714 Black Duck Ct
- 4983 Robin Ct
- 6731 Sandpiper Ct
- 5073 Small Gains Way
- 6434 Alan Linton Blvd E
- 6501 Walcott Ln Unit 104
- 6425 Alan Linton Blvd E
- 6421 Alan Linton Blvd E
- 6425 Ballenger Run Blvd
- 6530 Newton Dr
- 6538 Autumn Olive Dr
- 4851 Finnical Way Unit 303
- 6337 Walcott Ln
- 6391 Walcott Ln
