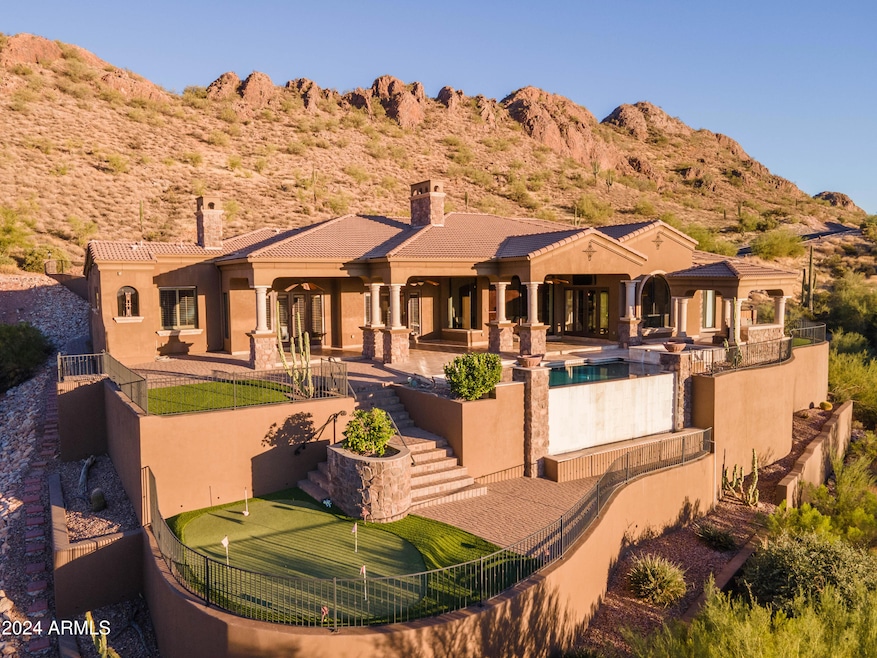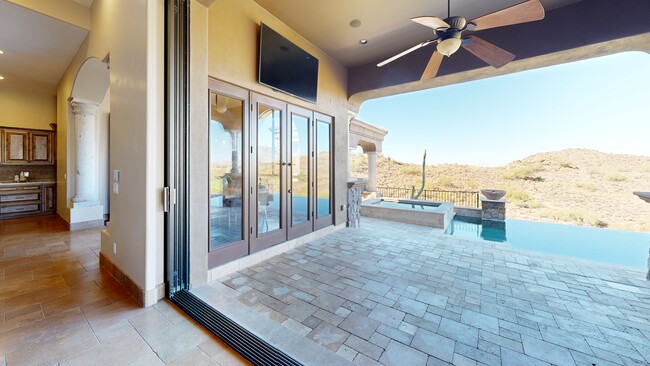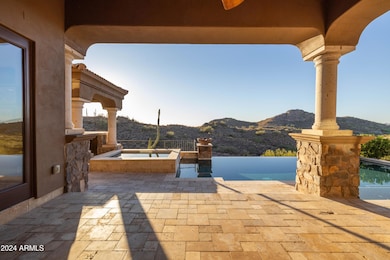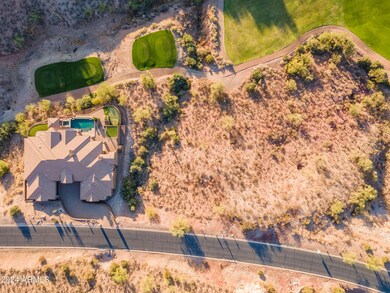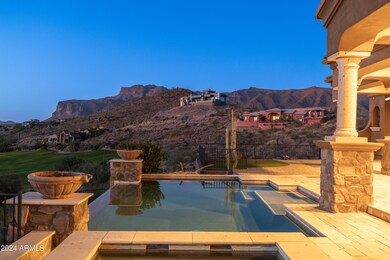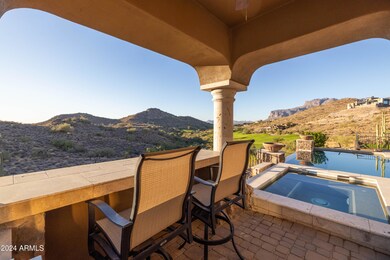
5060 S Avenida Corazon de Oro -- Gold Canyon, AZ 85118
Highlights
- Golf Course Community
- Gated Community
- Fireplace in Primary Bedroom
- Private Pool
- 0.44 Acre Lot
- Vaulted Ceiling
About This Home
As of January 2025MLS lot listing 6632766 and lot listing 6535955 to be included in the sale. Experience luxury living at Vista Del Corazon in this custom hillside estate totaling 1.91 acres spread over 3 lots overlooking the 4th hole of the Dinosaur course at Gold Canyon Resort, framed by the stunning Superstition Mountains. This estate's disappearing glass wall seamlessly connects indoor and outdoor spaces, revealing mountain views from the gourmet Thermador kitchen with dual islands and tons of storage. Entertain in style with a formal dining/billiards room and wet bar and home theatre. The primary suite offers panoramic views, dual vanities, an oversized shower, and dual closets. Outdoors, a zero-edge pool and spa, paired with travertine tile, create a perfect multiple tiered entertaining space.
Home Details
Home Type
- Single Family
Est. Annual Taxes
- $9,011
Year Built
- Built in 2011
Lot Details
- 0.44 Acre Lot
- Private Streets
- Desert faces the front and back of the property
- Wrought Iron Fence
- Artificial Turf
- Private Yard
HOA Fees
- $90 Monthly HOA Fees
Parking
- 4 Car Direct Access Garage
- Garage Door Opener
Home Design
- Santa Barbara Architecture
- Wood Frame Construction
- Tile Roof
- Stone Exterior Construction
- Stucco
Interior Spaces
- 4,765 Sq Ft Home
- 1-Story Property
- Wet Bar
- Central Vacuum
- Vaulted Ceiling
- Ceiling Fan
- Two Way Fireplace
- Double Pane Windows
- ENERGY STAR Qualified Windows with Low Emissivity
- Vinyl Clad Windows
- Tinted Windows
- Mechanical Sun Shade
- Solar Screens
- Family Room with Fireplace
- 2 Fireplaces
Kitchen
- Eat-In Kitchen
- Breakfast Bar
- Gas Cooktop
- Built-In Microwave
- Kitchen Island
- Granite Countertops
Flooring
- Carpet
- Tile
Bedrooms and Bathrooms
- 4 Bedrooms
- Fireplace in Primary Bedroom
- Primary Bathroom is a Full Bathroom
- 3.5 Bathrooms
- Dual Vanity Sinks in Primary Bathroom
- Bathtub With Separate Shower Stall
Accessible Home Design
- No Interior Steps
Pool
- Private Pool
- Spa
Outdoor Features
- Covered patio or porch
- Built-In Barbecue
Schools
- Peralta Trail Elementary School
- Cactus Canyon Junior High
- Apache Junction High School
Utilities
- Refrigerated Cooling System
- Zoned Heating
- Propane
- Water Filtration System
- Water Softener
- High Speed Internet
- Cable TV Available
Listing and Financial Details
- Tax Lot 16
- Assessor Parcel Number 104-93-016
Community Details
Overview
- Association fees include ground maintenance
- Trestle Mgmt Group Association, Phone Number (480) 422-0888
- Vista Del Corazon Subdivision
Recreation
- Golf Course Community
- Bike Trail
Security
- Gated Community
Map
Home Values in the Area
Average Home Value in this Area
Property History
| Date | Event | Price | Change | Sq Ft Price |
|---|---|---|---|---|
| 01/28/2025 01/28/25 | Sold | $2,050,000 | -10.9% | $430 / Sq Ft |
| 12/09/2024 12/09/24 | Price Changed | $2,300,000 | -8.0% | $483 / Sq Ft |
| 11/07/2024 11/07/24 | For Sale | $2,500,000 | -- | $525 / Sq Ft |
About the Listing Agent

Chris began working in the Arizona real estate market as a general contractor in 2005. For several years, he managed the process of flipping homes for multiple real estate investors across the Valley. A history of success in investment remodeling demonstrates Chris’s visionary ability and unique skillset to achieve something good out of an overlooked piece of real estate.
In 2012, Chris transitioned from contractor to realtor. Uniting his passion for serving others with his wealth of
Chris' Other Listings
Source: Arizona Regional Multiple Listing Service (ARMLS)
MLS Number: 6779848
- 0 - -- Unit 6392096
- 5017 S Avenida Corazon de Oro -- Unit 7
- 4963 S Avenida Corazon de Oro -- Unit 6B
- 4590 S Gold Canyon Dr
- 9285 E Avenida Fiebre de Oro -- Unit 20
- 9776 E Dead Sure Place Unit 11
- 9766 E Dead Sure Place Unit 10
- 9756 E Dead Sure Place Unit 9
- 4367 S Avenida de Angeles
- 9730 E Little Further Way
- 9823 E Dead Sure Place
- 9591 E Tee Box Ct Unit 14
- 4845 S Strike-It-rich Dr
- 9609 E Tee Box Ct Unit 13
- 9030 E Avenida Fiebre de Oro Unit 25
- 4309 S Priceless View Dr
- 4292 S Avenida de Angeles -- Unit 42
- 9029 E Avenida Fiebre de Oro -- Unit 24
- 5211 S Gold Canyon Dr Unit 6
- 5070 S Strike-It-rich Dr
