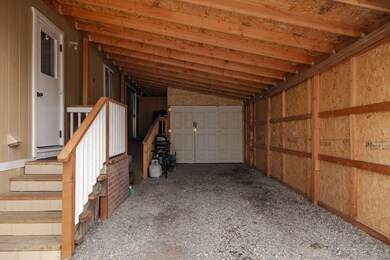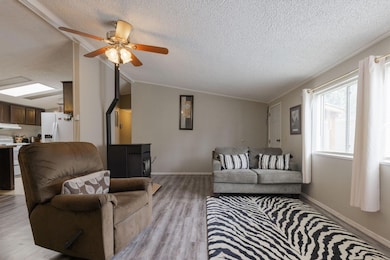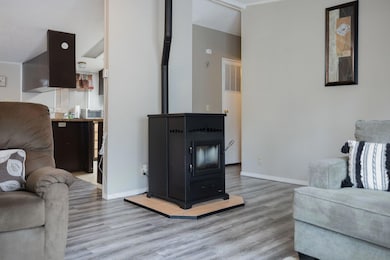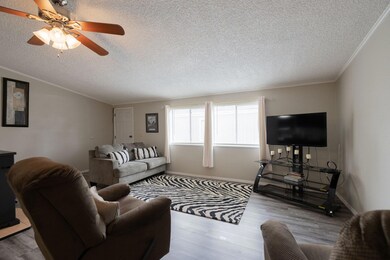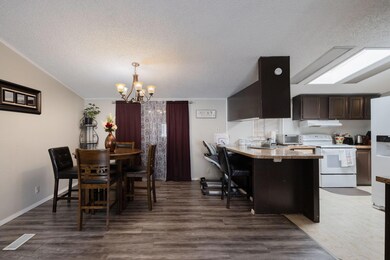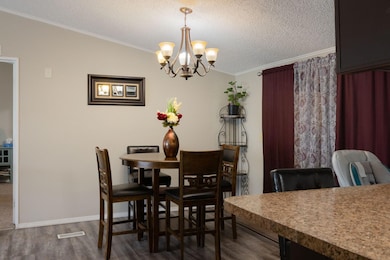
$114,900
- 2 Beds
- 2 Baths
- 938 Sq Ft
- 6100 S Highway 97
- Unit 35
- Redmond, OR
Located in a 55+ well maintained community w/access to public lands. Home is turn-key with new roof, paint, & carpet. Well sized living area boasts an abundance of natural light & windows w/separate dining & kitchen areas. Kitchen has plenty of cabinetry storage & counter space for prep, with all appliances included. Dining area located adjacent to the kitchen. Spacious primary bedroom ftrs
Holly Cole Keller Williams Realty Central Oregon

