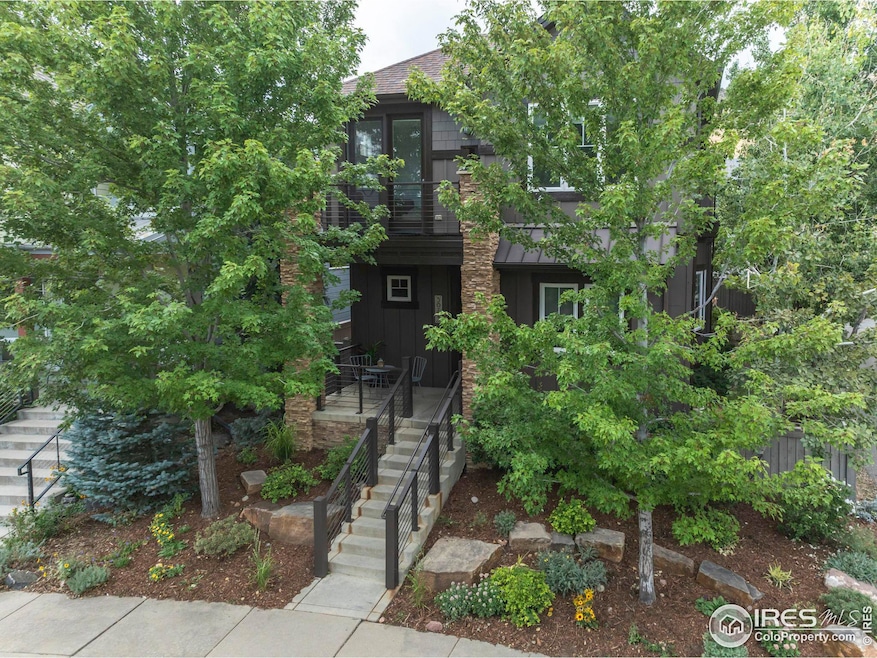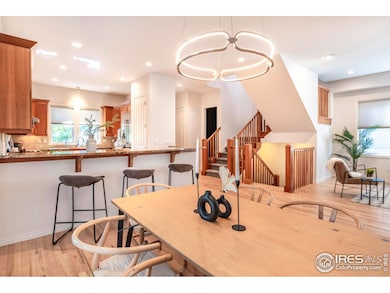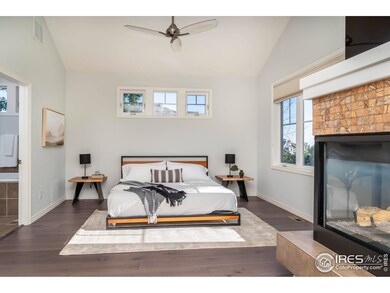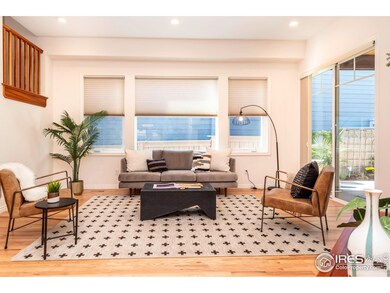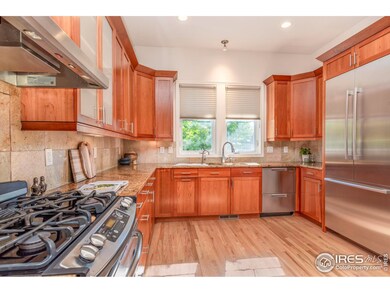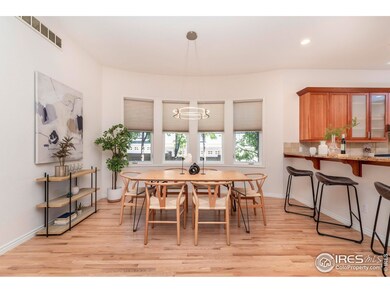
5065 3rd St Boulder, CO 80304
North Boulder NeighborhoodHighlights
- Spa
- Open Floorplan
- Contemporary Architecture
- Foothill Elementary School Rated A
- Fireplace in Primary Bedroom
- Cathedral Ceiling
About This Home
As of March 2025Live the Boulder dream in this thoughtfully designed and beautifully maintained Dakota Ridge home. High ceilings, Airy Windows and Open Spaces bring peace and calm to this North Boulder Sanctuary. Just steps from your front door you'll find multiple hiking/biking trails and dog-friendly off-leash open space, including the new North Sky Trail and 2 neighborhood community parks. The home's open floor plan includes a Gourmet Chef's kitchen w pantry, SS appliances, granite Counters, built in fridge and Fisher & Paykel double drawer dishwasher. Relax by the living room fireplace on chilly Colorado nights. Upstairs you will find 4 bdrms w hardwood floors, 3 bathrooms, plus laundry room. Retreat to the private and spa-like primary suite with gas fireplace, double doors out to a private balcony and luxury 5 pc bathroom with jetted soaking tub, and a custom walk-in closet. The lower level includes a daylighted family room/theater with in-ceiling speakers and custom built-ins and a 5th bdrm (guest Suite w full bath) The living room opens to a lush and private patio perfect for BBQ's and entertaining. Irrigation system and low maintenance yard, with adequate access for dogs. Newly refinished hardwood floors and new paint inside and out. The attached 2 garage has alley access, room for bikes and all the gear and an actual mudroom to enter the home.
Home Details
Home Type
- Single Family
Est. Annual Taxes
- $9,986
Year Built
- Built in 2006
Lot Details
- 3,706 Sq Ft Lot
- Property fronts an alley
- Wood Fence
- Sprinkler System
HOA Fees
- $28 Monthly HOA Fees
Parking
- 2 Car Attached Garage
- Alley Access
- Garage Door Opener
Home Design
- Contemporary Architecture
- Wood Frame Construction
- Composition Roof
- Wood Siding
- Stone
Interior Spaces
- 3,296 Sq Ft Home
- 2-Story Property
- Open Floorplan
- Cathedral Ceiling
- Multiple Fireplaces
- Double Pane Windows
- Window Treatments
- Living Room with Fireplace
- Dining Room
- Basement Fills Entire Space Under The House
Kitchen
- Eat-In Kitchen
- Gas Oven or Range
- Dishwasher
- Disposal
Flooring
- Wood
- Carpet
Bedrooms and Bathrooms
- 5 Bedrooms
- Fireplace in Primary Bedroom
- Walk-In Closet
- Primary Bathroom is a Full Bathroom
- Jack-and-Jill Bathroom
- Spa Bath
Laundry
- Laundry on upper level
- Dryer
- Washer
Eco-Friendly Details
- Energy-Efficient HVAC
- Energy-Efficient Thermostat
Outdoor Features
- Spa
- Balcony
- Patio
- Exterior Lighting
Schools
- Foothill Elementary School
- Centennial Middle School
- Boulder High School
Utilities
- Forced Air Heating and Cooling System
- High Speed Internet
- Cable TV Available
Listing and Financial Details
- Assessor Parcel Number R0503996
Community Details
Overview
- Association fees include common amenities, management, utilities
- Built by Markel
- Dakota Ridge Village 2 Subdivision
Recreation
- Park
Map
Home Values in the Area
Average Home Value in this Area
Property History
| Date | Event | Price | Change | Sq Ft Price |
|---|---|---|---|---|
| 03/20/2025 03/20/25 | Sold | $1,558,400 | -5.6% | $473 / Sq Ft |
| 02/06/2025 02/06/25 | For Sale | $1,650,000 | -8.3% | $501 / Sq Ft |
| 05/31/2022 05/31/22 | Off Market | $1,800,018 | -- | -- |
| 02/25/2022 02/25/22 | Sold | $1,800,018 | +6.2% | $546 / Sq Ft |
| 01/27/2022 01/27/22 | For Sale | $1,695,000 | +54.1% | $514 / Sq Ft |
| 01/30/2020 01/30/20 | Off Market | $1,100,000 | -- | -- |
| 01/28/2019 01/28/19 | Off Market | $1,100,000 | -- | -- |
| 01/28/2019 01/28/19 | Off Market | $855,000 | -- | -- |
| 11/01/2018 11/01/18 | Sold | $1,100,000 | 0.0% | $328 / Sq Ft |
| 08/13/2018 08/13/18 | For Sale | $1,100,000 | 0.0% | $328 / Sq Ft |
| 04/17/2017 04/17/17 | Sold | $1,100,000 | 0.0% | $328 / Sq Ft |
| 03/18/2017 03/18/17 | Pending | -- | -- | -- |
| 03/01/2017 03/01/17 | For Sale | $1,100,000 | +28.7% | $328 / Sq Ft |
| 04/05/2013 04/05/13 | Sold | $855,000 | -1.7% | $255 / Sq Ft |
| 03/06/2013 03/06/13 | Pending | -- | -- | -- |
| 02/13/2013 02/13/13 | For Sale | $869,900 | -- | $260 / Sq Ft |
Tax History
| Year | Tax Paid | Tax Assessment Tax Assessment Total Assessment is a certain percentage of the fair market value that is determined by local assessors to be the total taxable value of land and additions on the property. | Land | Improvement |
|---|---|---|---|---|
| 2024 | $9,986 | $115,635 | $45,794 | $69,841 |
| 2023 | $9,986 | $115,635 | $49,480 | $69,841 |
| 2022 | $8,015 | $86,305 | $39,643 | $46,662 |
| 2021 | $7,643 | $88,789 | $40,784 | $48,005 |
| 2020 | $7,372 | $84,692 | $33,891 | $50,801 |
| 2019 | $7,259 | $84,692 | $33,891 | $50,801 |
| 2018 | $6,473 | $74,664 | $29,880 | $44,784 |
| 2017 | $6,271 | $82,545 | $33,034 | $49,511 |
| 2016 | $6,371 | $73,598 | $29,452 | $44,146 |
| 2015 | $6,033 | $56,953 | $13,054 | $43,899 |
| 2014 | $4,789 | $56,953 | $13,054 | $43,899 |
Mortgage History
| Date | Status | Loan Amount | Loan Type |
|---|---|---|---|
| Previous Owner | $1,300,000 | New Conventional | |
| Previous Owner | $869,700 | New Conventional | |
| Previous Owner | $100,000 | Credit Line Revolving | |
| Previous Owner | $872,000 | Adjustable Rate Mortgage/ARM | |
| Previous Owner | $480,000 | Commercial | |
| Previous Owner | $400,000 | Adjustable Rate Mortgage/ARM | |
| Previous Owner | $376,000 | New Conventional | |
| Previous Owner | $395,250 | Unknown | |
| Previous Owner | $417,000 | New Conventional | |
| Previous Owner | $159,800 | Credit Line Revolving | |
| Previous Owner | $417,000 | Fannie Mae Freddie Mac | |
| Previous Owner | $562,381 | Construction |
Deed History
| Date | Type | Sale Price | Title Company |
|---|---|---|---|
| Warranty Deed | $1,558,400 | Land Title Guarantee | |
| Warranty Deed | $1,800,018 | None Listed On Document | |
| Warranty Deed | $1,100,000 | Land Title Guarantee Co | |
| Warranty Deed | $1,100,000 | Fidelity National Title | |
| Warranty Deed | $855,000 | Fidelity National Title Insu | |
| Warranty Deed | $790,000 | Fahtco | |
| Special Warranty Deed | $721,000 | Fahtco | |
| Quit Claim Deed | -- | Fahtco |
Similar Homes in Boulder, CO
Source: IRES MLS
MLS Number: 1025906
APN: 1461121-07-007
- 5247 5th St
- 555 Laramie Blvd
- 5318 5th St Unit E
- 335 Lee Hill Dr
- 4921 Fountain St
- 4845 6th St
- 4825 6th St
- 115 Lee Hill Dr
- 4860 Fountain St
- 985 Laramie Blvd Unit C
- 4866 Dakota Blvd
- 1065 Laramie Blvd Unit F
- 789 Zamia Ave
- 4655 7th St
- 4645 Broadway St Unit 1
- 1351 Yellow Pine Ave Unit 1351
- 4693 14th St Unit 4693
- 1434 Zamia Ave
- 100 Ridge Dr
- 1495 Zamia Ave Unit 3
