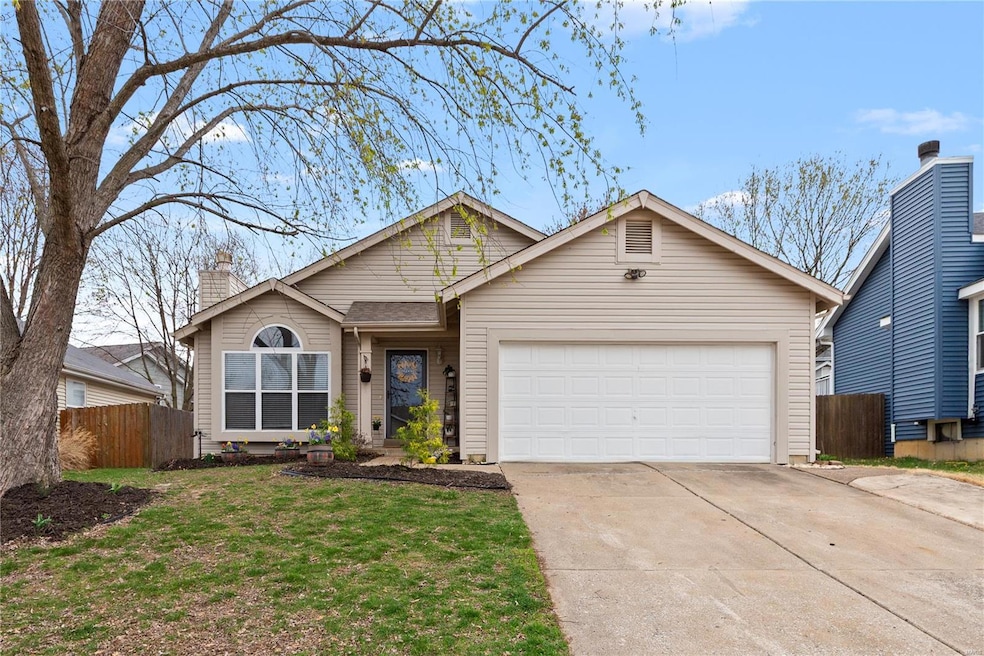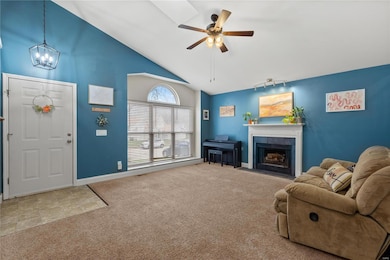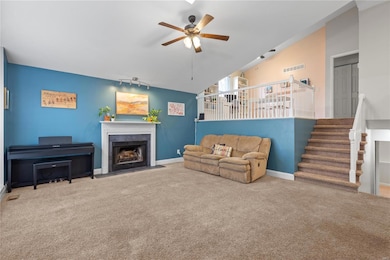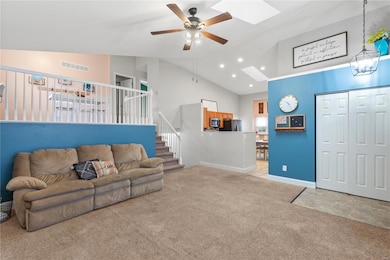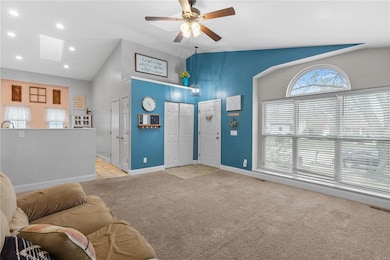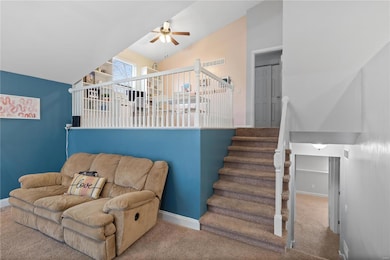
5065 Danielle Dr Saint Charles, MO 63304
Estimated payment $1,863/month
Highlights
- Vaulted Ceiling
- Traditional Architecture
- Palladian Windows
- Warren Elementary School Rated A
- Loft
- 2 Car Attached Garage
About This Home
Welcome to this beautiful multi-level home nestled in Cottleville. This charming 3-bed, 2-bath offers the perfect blend of space, comfort, and style.
Step into a spacious living room with wood-burning fireplace and a Palladian window that lets in abundant natural light. The eat-in kitchen has beautiful cabinets, a useful pantry and stainless steel appliances. The open-concept design creates a welcoming atmosphere. Up just a few steps, you’ll find a loft area, perfect for an office. Two of the bedrooms and a bath are also on this level. On the lower level, you’ll find the private primary suite, complete with an ensuite bath. The lower level also includes the laundry area and ample storage. The home is complete with a 2-car garage, a fenced backyard, and a large patio – perfect for outdoor BBQ’s. Plus, a storage shed to stay. Roof 2017, A/C 2024. Don’t miss out on this fantastic opportunity in Cottleville. Schedule your showing today!
Home Details
Home Type
- Single Family
Est. Annual Taxes
- $2,935
Year Built
- Built in 1995
Lot Details
- 6,970 Sq Ft Lot
- Lot Dimensions are 49x100x39x53x115
- Partially Fenced Property
- Chain Link Fence
HOA Fees
- $8 Monthly HOA Fees
Parking
- 2 Car Attached Garage
Home Design
- Traditional Architecture
- Split Level Home
- Vinyl Siding
Interior Spaces
- Vaulted Ceiling
- Wood Burning Fireplace
- Insulated Windows
- Palladian Windows
- Panel Doors
- Living Room
- Loft
- Partially Finished Basement
- Basement Fills Entire Space Under The House
- Storm Doors
Kitchen
- Microwave
- Dishwasher
- Disposal
Flooring
- Carpet
- Ceramic Tile
Bedrooms and Bathrooms
- 3 Bedrooms
- 2 Full Bathrooms
Schools
- Warren Elem. Elementary School
- Saeger Middle School
- Francis Howell Central High School
Utilities
- Forced Air Heating System
Listing and Financial Details
- Assessor Parcel Number 3-0113-7104-00-0456.0000000
Map
Home Values in the Area
Average Home Value in this Area
Tax History
| Year | Tax Paid | Tax Assessment Tax Assessment Total Assessment is a certain percentage of the fair market value that is determined by local assessors to be the total taxable value of land and additions on the property. | Land | Improvement |
|---|---|---|---|---|
| 2023 | $2,933 | $47,071 | $0 | $0 |
| 2022 | $2,451 | $36,440 | $0 | $0 |
| 2021 | $2,453 | $36,440 | $0 | $0 |
| 2020 | $2,372 | $34,095 | $0 | $0 |
| 2019 | $2,362 | $34,095 | $0 | $0 |
| 2018 | $2,030 | $27,923 | $0 | $0 |
| 2017 | $2,014 | $27,923 | $0 | $0 |
| 2016 | $1,948 | $25,981 | $0 | $0 |
| 2015 | $1,918 | $25,981 | $0 | $0 |
| 2014 | $1,875 | $24,636 | $0 | $0 |
Property History
| Date | Event | Price | Change | Sq Ft Price |
|---|---|---|---|---|
| 03/31/2025 03/31/25 | Pending | -- | -- | -- |
| 03/28/2025 03/28/25 | For Sale | $289,000 | +60.6% | $224 / Sq Ft |
| 09/21/2017 09/21/17 | Sold | -- | -- | -- |
| 08/14/2017 08/14/17 | Pending | -- | -- | -- |
| 08/01/2017 08/01/17 | For Sale | $179,900 | -- | $165 / Sq Ft |
Deed History
| Date | Type | Sale Price | Title Company |
|---|---|---|---|
| Warranty Deed | -- | None Available | |
| Deed | -- | -- | |
| Interfamily Deed Transfer | $136,000 | H&M Title Agency Inc | |
| Warranty Deed | -- | -- | |
| Corporate Deed | -- | -- | |
| Warranty Deed | -- | -- | |
| Warranty Deed | -- | -- |
Mortgage History
| Date | Status | Loan Amount | Loan Type |
|---|---|---|---|
| Open | $52,000 | New Conventional | |
| Closed | $50,000 | New Conventional | |
| Open | $173,086 | New Conventional | |
| Closed | $174,775 | FHA | |
| Previous Owner | $103,566 | Stand Alone Refi Refinance Of Original Loan | |
| Previous Owner | $136,000 | Stand Alone Refi Refinance Of Original Loan | |
| Previous Owner | $34,000 | Stand Alone Second | |
| Previous Owner | $18,885 | Stand Alone Second | |
| Previous Owner | $131,188 | FHA | |
| Previous Owner | $103,000 | Balloon | |
| Previous Owner | $90,000 | No Value Available | |
| Previous Owner | $80,000 | No Value Available |
Similar Homes in Saint Charles, MO
Source: MARIS MLS
MLS Number: MAR25017676
APN: 3-0113-7104-00-0456.0000000
- 5019 Brittany Downs Dr
- 1412 Brittany Cove Dr
- 1399 Valli Ln
- 6054 Mo-N Unit Lot 2
- 6025 Mo-N Unit Lot 1
- 215 Copperwood Trail
- 1019 Harmony Lake Pkwy
- 100 Scenic Pass Dr Unit V
- 77 Willow Way
- 919 Harmony Ridge Ct
- 529 Miralago Shore Dr
- 209 Miravista Grove Dr
- 2318 Wills Hollow Dr
- 0 Saint Charles St
- 1324 Piedmont Cir
- 29 Park Charles Blvd N
- 4662 Peggyann Dr
- 112 Lily Pad Ln
- 103 Christine Cay Ct
- 317 Switchgrass Landing-Bridgeport Ln
