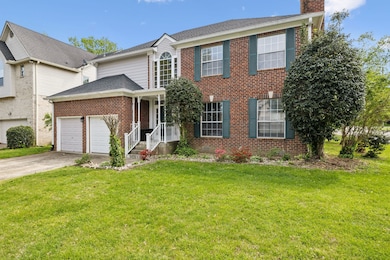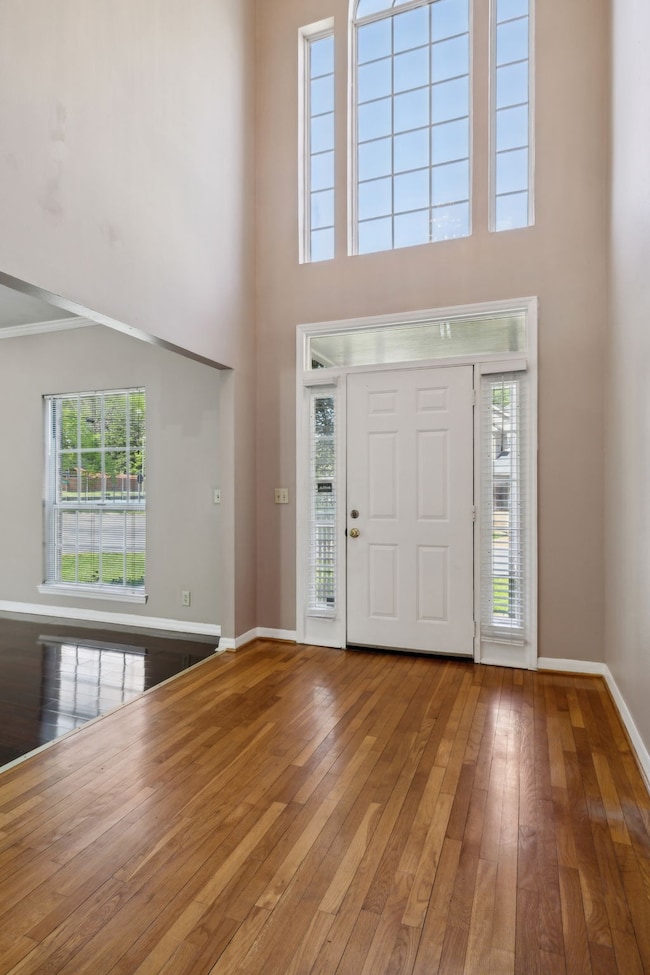
5065 W Oak Highland Dr Antioch, TN 37013
Oak Highlands NeighborhoodEstimated payment $3,115/month
Total Views
53
4
Beds
2.5
Baths
2,390
Sq Ft
6,534
Sq Ft Lot
Highlights
- Tennis Courts
- Contemporary Architecture
- 2 Car Attached Garage
- Deck
- Living Room with Fireplace
- Walk-In Closet
About This Home
Coming Soon!
Listing Agent
Historic & Distinctive Homes, LLC Brokerage Phone: 2674143610 License #369355
Home Details
Home Type
- Single Family
Est. Annual Taxes
- $2,251
Year Built
- Built in 1988
Lot Details
- 6,534 Sq Ft Lot
- Lot Dimensions are 43 x 100
HOA Fees
- $25 Monthly HOA Fees
Parking
- 2 Car Attached Garage
- Driveway
Home Design
- Contemporary Architecture
- Brick Exterior Construction
- Wood Siding
Interior Spaces
- 2,390 Sq Ft Home
- Property has 2 Levels
- Ceiling Fan
- Living Room with Fireplace
- Combination Dining and Living Room
- Crawl Space
- Dishwasher
Flooring
- Carpet
- Laminate
Bedrooms and Bathrooms
- 4 Bedrooms
- Walk-In Closet
Outdoor Features
- Tennis Courts
- Deck
Schools
- Henry C. Maxwell Elementary School
- Antioch Middle School
- Antioch High School
Utilities
- Cooling Available
- Central Heating
- Heating System Uses Natural Gas
Community Details
- Oak Highlands Subdivision
Listing and Financial Details
- Assessor Parcel Number 173040A11800CO
Map
Create a Home Valuation Report for This Property
The Home Valuation Report is an in-depth analysis detailing your home's value as well as a comparison with similar homes in the area
Home Values in the Area
Average Home Value in this Area
Tax History
| Year | Tax Paid | Tax Assessment Tax Assessment Total Assessment is a certain percentage of the fair market value that is determined by local assessors to be the total taxable value of land and additions on the property. | Land | Improvement |
|---|---|---|---|---|
| 2024 | $2,251 | $69,175 | $14,000 | $55,175 |
| 2023 | $2,251 | $69,175 | $14,000 | $55,175 |
| 2022 | $2,620 | $69,175 | $14,000 | $55,175 |
| 2021 | $2,274 | $69,175 | $14,000 | $55,175 |
| 2020 | $2,221 | $52,625 | $10,375 | $42,250 |
| 2019 | $1,660 | $52,625 | $10,375 | $42,250 |
Source: Public Records
Deed History
| Date | Type | Sale Price | Title Company |
|---|---|---|---|
| Interfamily Deed Transfer | -- | Signature Title Services Llc | |
| Warranty Deed | $170,000 | Stewart Title Of Tn Inc | |
| Warranty Deed | $173,500 | Nations Title Agency Tn Inc | |
| Deed | $136,000 | -- |
Source: Public Records
Mortgage History
| Date | Status | Loan Amount | Loan Type |
|---|---|---|---|
| Open | $154,181 | FHA | |
| Closed | $167,741 | FHA | |
| Previous Owner | $138,800 | Fannie Mae Freddie Mac | |
| Previous Owner | $100,000 | Credit Line Revolving |
Source: Public Records
Similar Homes in the area
Source: Realtracs
MLS Number: 2820816
APN: 173-04-0A-118-00
Nearby Homes
- 5232 Ridgefalls Way
- 4917 Alexis Dr
- 1305 Napa Point E
- 1405 Napa Point W
- 5729 Sonoma Trace
- 1153 Streamdale Point E
- 5409 Oak Chase Dr
- 4773 Crystal Brook Dr
- 2124 Skyglen Trace
- 27 Sycamore Ct
- 7 Hickory Ct Unit 7
- 25 Sycamore Ct Unit 25
- 17 Sycamore Ct
- 1456 Bell Rd
- 5215 Blue Hole Rd
- 1345 Bell Rd Unit 327
- 14768 Old Hickory Blvd
- 144 Blackpool Dr
- 220 Brittany Park Cir
- 741 Preston Rd






