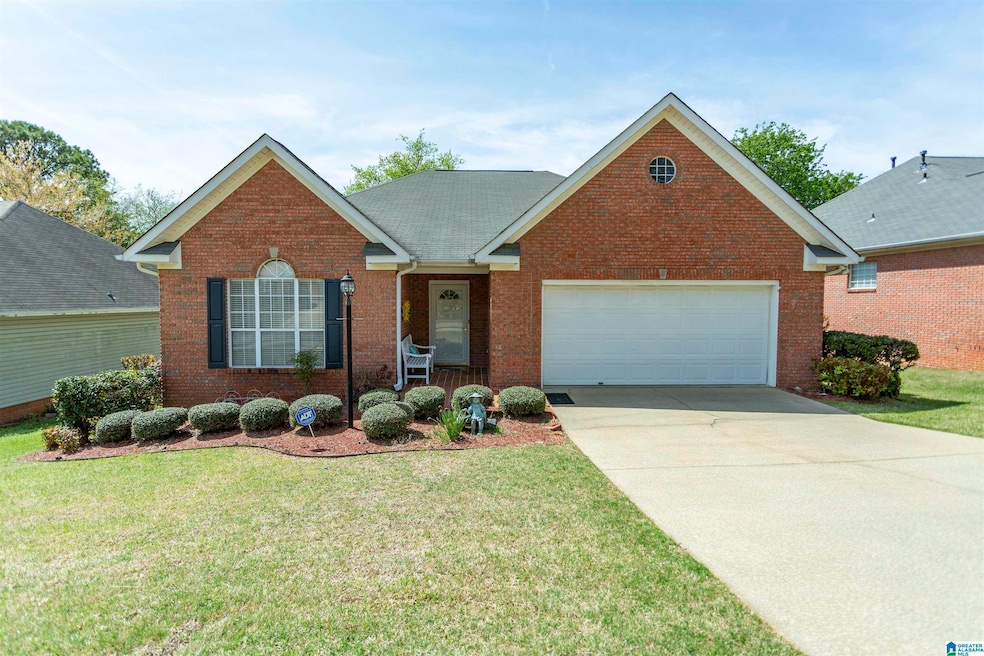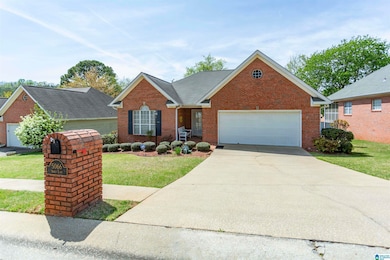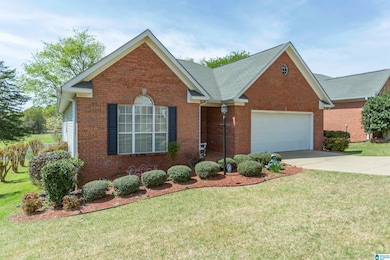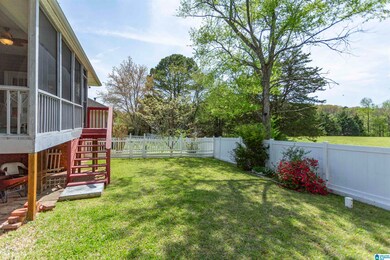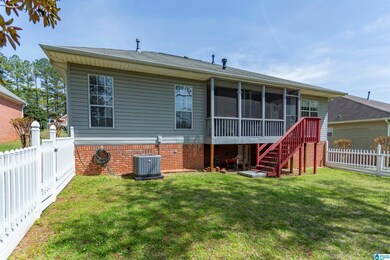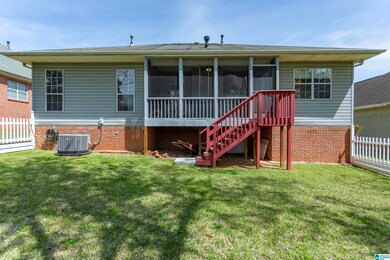
5066 Abbey Ln Birmingham, AL 35215
Highlights
- Covered Deck
- Fenced Yard
- Crown Molding
- Attic
- Interior Lot
- Walk-In Closet
About This Home
As of April 2025Welcome to this beautifully maintained 2-bedroom, 2-bathroom garden home, offering both comfort and convenience. Owned by only one owner, this home has been lovingly cared for and is move-in-ready! Inside, you'll find a spacious living and dining area perfect for hosting along with an open and inviting floor plan. The screened deck provides a peaceful retreat for morning coffee or evening relaxation, while the walk-up attic space offers ample storage. The home also features a 2-car garage, ensuring plenty of parking and extra storage space. Don't miss this rare opportunity to own a well-kept, one-owner home with so much to offer. Schedule your showing today!
Home Details
Home Type
- Single Family
Year Built
- Built in 1996
Lot Details
- 6,098 Sq Ft Lot
- Fenced Yard
- Interior Lot
HOA Fees
- $10 Monthly HOA Fees
Parking
- 2 Car Garage
- Garage on Main Level
- Front Facing Garage
- Driveway
- Off-Street Parking
Home Design
- Brick Exterior Construction
- Vinyl Siding
Interior Spaces
- 1,552 Sq Ft Home
- 1-Story Property
- Crown Molding
- Brick Fireplace
- Gas Fireplace
- Living Room with Fireplace
- Dining Room
- Crawl Space
- Walkup Attic
Kitchen
- Electric Oven
- Stove
- Dishwasher
- Laminate Countertops
Flooring
- Carpet
- Laminate
- Vinyl
Bedrooms and Bathrooms
- 2 Bedrooms
- Split Bedroom Floorplan
- Walk-In Closet
- 2 Full Bathrooms
- Bathtub and Shower Combination in Primary Bathroom
- Separate Shower
Laundry
- Laundry Room
- Laundry on main level
- Washer and Electric Dryer Hookup
Outdoor Features
- Covered Deck
- Screened Deck
- Patio
Schools
- Bryant Park Elementary School
- Clay-Chalkville Middle School
- Clay-Chalkville High School
Utilities
- Central Heating and Cooling System
- Heating System Uses Gas
- Underground Utilities
- Gas Water Heater
Community Details
Listing and Financial Details
- Visit Down Payment Resource Website
- Assessor Parcel Number 12-00-09-3-000-067.000
Map
Home Values in the Area
Average Home Value in this Area
Property History
| Date | Event | Price | Change | Sq Ft Price |
|---|---|---|---|---|
| 04/21/2025 04/21/25 | Sold | $204,900 | -2.4% | $132 / Sq Ft |
| 04/02/2025 04/02/25 | For Sale | $209,900 | -- | $135 / Sq Ft |
Tax History
| Year | Tax Paid | Tax Assessment Tax Assessment Total Assessment is a certain percentage of the fair market value that is determined by local assessors to be the total taxable value of land and additions on the property. | Land | Improvement |
|---|---|---|---|---|
| 2024 | -- | $20,440 | -- | -- |
| 2022 | $0 | $17,200 | $2,190 | $15,010 |
| 2021 | $0 | $15,520 | $2,190 | $13,330 |
| 2020 | $0 | $14,200 | $2,190 | $12,010 |
| 2019 | $0 | $14,200 | $0 | $0 |
| 2018 | $0 | $14,840 | $0 | $0 |
| 2017 | $0 | $14,840 | $0 | $0 |
| 2016 | $0 | $14,840 | $0 | $0 |
| 2015 | -- | $14,840 | $0 | $0 |
| 2014 | $732 | $13,380 | $0 | $0 |
| 2013 | $732 | $13,380 | $0 | $0 |
Similar Homes in the area
Source: Greater Alabama MLS
MLS Number: 21414335
APN: 12-00-09-3-000-067.000
- 5222 Sterling Glen Dr
- 5568 Matt Aaron Ln
- 5026 Curtis Dr
- 2432 Debbie Dr
- 5019 Darlene Dr
- 4984 Kerri Ln
- 4980 Kerri Ln
- 2426 Ormond Dr
- 4989 Kerri Ln
- 4981 Kerri Ln
- 4973 Kerri Ln
- 4961 Kerri Ln
- 2608 Gable Ct
- 5184 Rick Dr
- 1733 Gable Ct
- 1764 Gable Ct
- 924 Rick Dr
- 1981 Carlisle Dr
- 2465 Old Springville Rd
- 1972 Carlisle Dr
