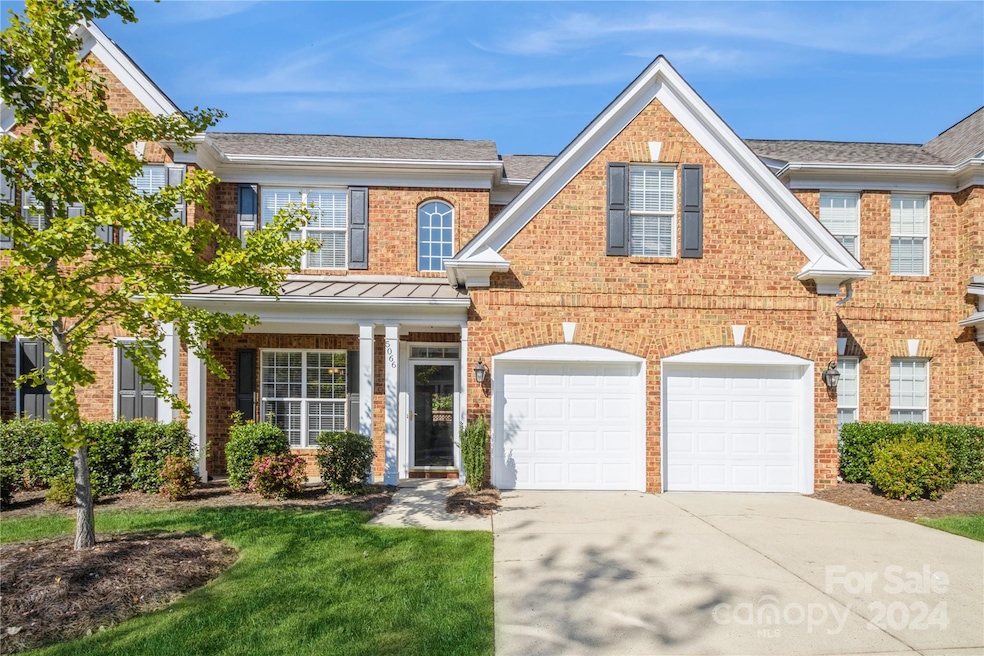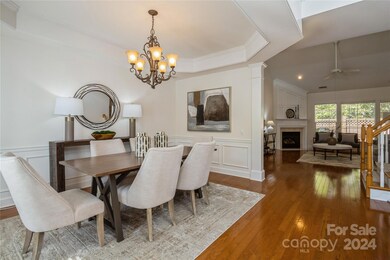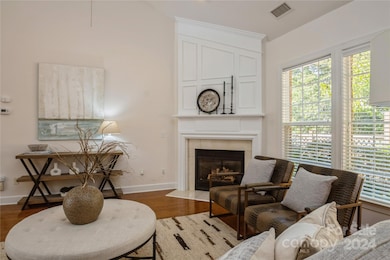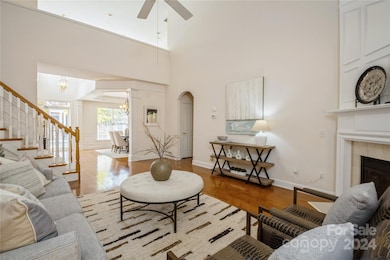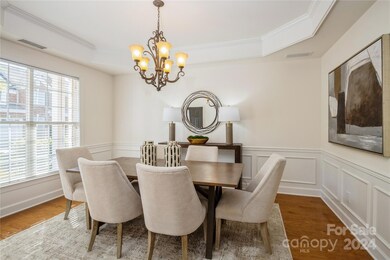
5066 Ashford Crest Ln Charlotte, NC 28226
Wessex Square NeighborhoodHighlights
- Traditional Architecture
- Lawn
- Patio
- Olde Providence Elementary Rated A-
- 2 Car Attached Garage
- Laundry Room
About This Home
As of March 2025Welcome to this well maintained townhome nestled in the heart of Charlotte in the desirable Amherst Green community. This charming home offers a spacious downstairs primary suite, generously sized great room including an inviting gas fireplace, separate dining room and a lovely upgraded kitchen. Enjoy the welcoming 2-story foyer upon entry into this open floor plan delivering on plenty of natural light. The kitchen features an eat-in area, white cabinetry, center island and granite counters. The private back patio is unique to this neighborhood providing an abundance of shade trees, pleasing landscape and no rear neighbors-ideal for outdoor dining and gatherings. Upstairs are two more bedrooms and a walk-in attic for plenty of storage. The upstairs loft is a versatile space that is perfect for a home office, media nook, study and/or additional living area. 9' ft ceilings throughout. 2-car garage. Conveniently located close to shopping, dining and top-rated schools.
Last Agent to Sell the Property
Coldwell Banker Realty Brokerage Email: mitchell.jones@cbrealty.com License #348602

Townhouse Details
Home Type
- Townhome
Est. Annual Taxes
- $3,190
Year Built
- Built in 2000
Lot Details
- Privacy Fence
- Back Yard Fenced
- Lawn
HOA Fees
- $265 Monthly HOA Fees
Parking
- 2 Car Attached Garage
Home Design
- Traditional Architecture
- Slab Foundation
- Four Sided Brick Exterior Elevation
Interior Spaces
- 2-Story Property
- Gas Fireplace
- Great Room with Fireplace
- Pull Down Stairs to Attic
- Laundry Room
Kitchen
- Oven
- Microwave
- Dishwasher
Bedrooms and Bathrooms
Outdoor Features
- Patio
Schools
- Olde Providence Elementary School
- Carmel Middle School
- South Mecklenburg High School
Utilities
- Forced Air Heating and Cooling System
- Heating System Uses Natural Gas
- Underground Utilities
- Gas Water Heater
- Cable TV Available
Community Details
- Hawthorne HOA Mgmt Co Association, Phone Number (704) 377-0114
- Built by Pulte
- Amherst Green Subdivision, Pendleton Floorplan
Listing and Financial Details
- Assessor Parcel Number 211-253-27
Map
Home Values in the Area
Average Home Value in this Area
Property History
| Date | Event | Price | Change | Sq Ft Price |
|---|---|---|---|---|
| 03/28/2025 03/28/25 | Sold | $557,500 | -4.7% | $229 / Sq Ft |
| 02/17/2025 02/17/25 | Price Changed | $585,000 | -0.7% | $240 / Sq Ft |
| 01/28/2025 01/28/25 | Price Changed | $589,000 | -1.7% | $242 / Sq Ft |
| 01/07/2025 01/07/25 | Price Changed | $599,000 | -2.2% | $246 / Sq Ft |
| 12/06/2024 12/06/24 | Price Changed | $612,500 | -1.2% | $251 / Sq Ft |
| 11/05/2024 11/05/24 | Price Changed | $620,000 | -1.9% | $255 / Sq Ft |
| 10/10/2024 10/10/24 | For Sale | $632,000 | -- | $259 / Sq Ft |
Tax History
| Year | Tax Paid | Tax Assessment Tax Assessment Total Assessment is a certain percentage of the fair market value that is determined by local assessors to be the total taxable value of land and additions on the property. | Land | Improvement |
|---|---|---|---|---|
| 2023 | $3,190 | $414,800 | $110,000 | $304,800 |
| 2022 | $3,805 | $390,200 | $110,000 | $280,200 |
| 2021 | $3,805 | $390,200 | $110,000 | $280,200 |
| 2020 | $3,805 | $390,200 | $110,000 | $280,200 |
| 2019 | $3,799 | $390,200 | $110,000 | $280,200 |
| 2018 | $3,194 | $241,400 | $35,000 | $206,400 |
| 2017 | $3,149 | $241,400 | $35,000 | $206,400 |
| 2016 | $3,145 | $241,400 | $35,000 | $206,400 |
| 2015 | $3,142 | $241,400 | $35,000 | $206,400 |
| 2014 | $3,140 | $241,400 | $35,000 | $206,400 |
Mortgage History
| Date | Status | Loan Amount | Loan Type |
|---|---|---|---|
| Open | $501,750 | New Conventional | |
| Closed | $501,750 | New Conventional | |
| Previous Owner | $113,388 | New Conventional | |
| Previous Owner | $131,000 | Purchase Money Mortgage | |
| Previous Owner | $203,408 | No Value Available |
Deed History
| Date | Type | Sale Price | Title Company |
|---|---|---|---|
| Warranty Deed | $557,500 | None Listed On Document | |
| Warranty Deed | $557,500 | None Listed On Document | |
| Deed | -- | None Listed On Document | |
| Interfamily Deed Transfer | -- | -- | |
| Warranty Deed | $281,000 | -- | |
| Warranty Deed | $254,500 | -- |
Similar Homes in Charlotte, NC
Source: Canopy MLS (Canopy Realtor® Association)
MLS Number: 4188014
APN: 211-253-27
- 5125 Waxwind Ln
- 6411 Aldworth Ln
- 5110 Pansley Dr
- 5416 Woodcreek Dr
- 4808 Truscott Rd
- 4124 Woodfox Dr
- 4611 Cringle Ct
- 8133 Strawberry Ln
- 5811 Old Well House Rd
- 3921 Sky Dr
- 3837 Bon Rea Dr
- 7200 Graybeard Ct
- 3903 Bon Rea Dr
- 4340 Sequoia Red Ln
- 5924 Masters Ct
- 3921 Bon Rea Dr
- 4139 N Course Dr
- 5824 Masters Ct
- 8623 Tullamore Park Cir
- 4102 N Course Dr
