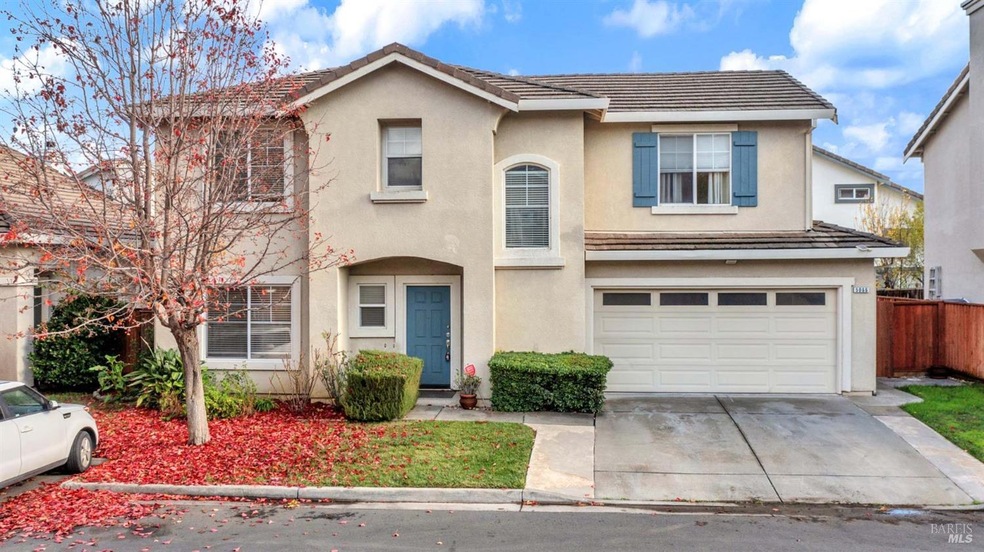
5066 Equestrian Ct Fairfield, CA 94534
4
Beds
2.5
Baths
1,647
Sq Ft
3,345
Sq Ft Lot
Highlights
- Living Room
- Central Heating and Cooling System
- 2 Car Garage
- Nelda Mundy Elementary School Rated A-
- Dining Room
- Gas Fireplace
About This Home
As of January 2025Location, location, location! Beautiful property in Green Valley, close to highways 12, 80 and 680. New interior paint throughout, large master bedroom with a very spacious walk-in closet, laundry room in the second floor close to the rooms, decent size backyard, beautiful neighborhood, close to Costco, Safeway and other shopping stores.
Home Details
Home Type
- Single Family
Est. Annual Taxes
- $5,296
Year Built
- Built in 1999
HOA Fees
- $165 Monthly HOA Fees
Parking
- 2 Car Garage
- Front Facing Garage
Interior Spaces
- 1,647 Sq Ft Home
- 2-Story Property
- Gas Fireplace
- Living Room
- Dining Room
Bedrooms and Bathrooms
- 4 Bedrooms
Laundry
- Dryer
- Washer
Additional Features
- 3,345 Sq Ft Lot
- Central Heating and Cooling System
Community Details
- Association fees include maintenance exterior, management
- Creekside Association, Phone Number (707) 428-0490
Listing and Financial Details
- Assessor Parcel Number 0148-431-080
Map
Create a Home Valuation Report for This Property
The Home Valuation Report is an in-depth analysis detailing your home's value as well as a comparison with similar homes in the area
Home Values in the Area
Average Home Value in this Area
Property History
| Date | Event | Price | Change | Sq Ft Price |
|---|---|---|---|---|
| 01/27/2025 01/27/25 | Sold | $670,000 | -0.7% | $407 / Sq Ft |
| 11/16/2024 11/16/24 | For Sale | $675,000 | -- | $410 / Sq Ft |
Source: Bay Area Real Estate Information Services (BAREIS)
Tax History
| Year | Tax Paid | Tax Assessment Tax Assessment Total Assessment is a certain percentage of the fair market value that is determined by local assessors to be the total taxable value of land and additions on the property. | Land | Improvement |
|---|---|---|---|---|
| 2024 | $5,296 | $366,987 | $94,908 | $272,079 |
| 2023 | $5,153 | $359,793 | $93,048 | $266,745 |
| 2022 | $5,134 | $352,739 | $91,224 | $261,515 |
| 2021 | $5,080 | $345,824 | $89,436 | $256,388 |
| 2020 | $5,123 | $342,279 | $88,519 | $253,760 |
| 2019 | $5,027 | $335,569 | $86,784 | $248,785 |
| 2018 | $5,117 | $328,990 | $85,083 | $243,907 |
| 2017 | $5,048 | $322,540 | $83,415 | $239,125 |
| 2016 | $5,005 | $316,217 | $81,780 | $234,437 |
| 2015 | $4,744 | $311,468 | $80,552 | $230,916 |
| 2014 | $4,699 | $305,368 | $78,975 | $226,393 |
Source: Public Records
Mortgage History
| Date | Status | Loan Amount | Loan Type |
|---|---|---|---|
| Open | $469,000 | New Conventional | |
| Previous Owner | $156,100 | Commercial | |
| Previous Owner | $243,500 | New Conventional | |
| Previous Owner | $261,478 | FHA | |
| Previous Owner | $213,000 | Unknown | |
| Previous Owner | $230,000 | Balloon | |
| Previous Owner | $229,500 | Balloon | |
| Previous Owner | $153,950 | No Value Available |
Source: Public Records
Deed History
| Date | Type | Sale Price | Title Company |
|---|---|---|---|
| Grant Deed | $670,000 | Placer Title | |
| Grant Deed | -- | Placer Title | |
| Interfamily Deed Transfer | -- | Firstamerican Title Co | |
| Interfamily Deed Transfer | -- | First American Title Co Napa | |
| Grant Deed | $290,000 | Fidelity National Title Co | |
| Grant Deed | $270,000 | Fidelity National Title Co | |
| Grant Deed | $194,000 | Chicago Title Co |
Source: Public Records
Similar Homes in Fairfield, CA
Source: Bay Area Real Estate Information Services (BAREIS)
MLS Number: 324089985
APN: 0148-431-080
Nearby Homes
- 511 Malvasia Ct
- 582 Mural Ln
- 5090 Grass Valley Ct
- 5265 Trophy Dr
- 5122 Tawny Lake Place
- 5296 Antiquity Cir
- 0 Green Valley Rd Unit 324072924
- 5260 Tuscany Dr
- 5249 Deer Ridge Ct
- 5232 Sunridge Dr
- 942 Appleridge Place
- 485 Pittman Rd
- 4658 Lapis Ct
- 5216 Oakridge Dr
- 857 Bridle Ridge Dr
- 4599 Turnstone Way
- 538 Starwood Ct
- 5319 Bayridge Ct
- 5325 Bayridge Ct
- 668 Jade Way
