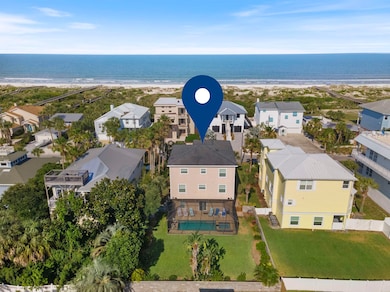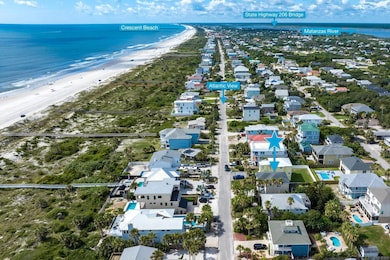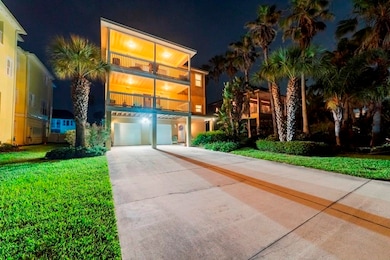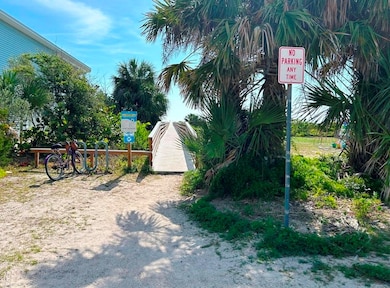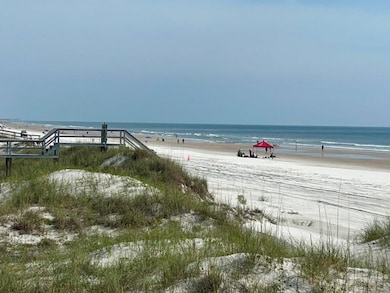
5067 Atlantic View Saint Augustine, FL 32080
Butler and Crescent Beaches NeighborhoodEstimated payment $11,924/month
Highlights
- Ocean View
- Screened Pool
- Jettted Tub and Separate Shower in Primary Bathroom
- W. Douglas Hartley Elementary School Rated A
- All Bedrooms Downstairs
- Great Room
About This Home
Custom Built Home & NO HOA! Take in the beauty of the beach of Anastasia Island with stunning ocean views from the 2nd and 3rd floor 10 x20 decks and only steps to the beaches. This CUSTOM HOME boasts a DREAM KITCHEN, ELEVATOR, SCREENED in SALT POOL with HOT TUB, 2 car garage, 5 bedrooms, 4 full baths, 2 whirlpool tubs, office/den, & large laundry room. Built to hurricane code specs with high impact glass. Home also has a water softener. Whole house Generac generator and propane tank convey but the generator needs service & has not been used for several years. Furnishings, decorations, kitchen equipment, linens, TV's are negotiable making this home a turnkey rental or ready for move in. The beach in this area does not get crowded since it is south of the main entry points. With a day or season sticker you can drive on the beach & a beach entry is just about 1/4 mile south. If you are planning to use this home for a rental it brings substantial rental income. There is NO HOA and many homes in this area are available for short term rental. Local rental companies do all the work of renting the homes they represent.
Home Details
Home Type
- Single Family
Est. Annual Taxes
- $9,143
Year Built
- Built in 2014
Lot Details
- 7,405 Sq Ft Lot
- Property is Fully Fenced
- Rectangular Lot
- Sprinkler System
- Property is zoned RS-3
Home Design
- Concrete Block With Brick
- Slab Foundation
- Frame Construction
- Shingle Roof
Interior Spaces
- 2,959 Sq Ft Home
- 3-Story Property
- Elevator
- Insulated Windows
- Window Treatments
- Great Room
- Dining Room
- Ocean Views
- Home Security System
Kitchen
- Range
- Microwave
- Dishwasher
- Disposal
Flooring
- Carpet
- Laminate
Bedrooms and Bathrooms
- 5 Bedrooms
- All Bedrooms Down
- 4 Bathrooms
- Jettted Tub and Separate Shower in Primary Bathroom
Parking
- 2 Car Garage
- Off-Street Parking
Pool
- Screened Pool
- In Ground Pool
Outdoor Features
- Shed
Schools
- W. D. Hartley Elementary School
- Gamble Rogers Middle School
- Pedro Menendez High School
Utilities
- Central Heating and Cooling System
- Heat Pump System
- Water Softener
Community Details
- Association fees include trash collection
Listing and Financial Details
- Lease Option
- Homestead Exemption
- Assessor Parcel Number 176540-0000
Map
Home Values in the Area
Average Home Value in this Area
Tax History
| Year | Tax Paid | Tax Assessment Tax Assessment Total Assessment is a certain percentage of the fair market value that is determined by local assessors to be the total taxable value of land and additions on the property. | Land | Improvement |
|---|---|---|---|---|
| 2024 | $9,143 | $758,454 | -- | -- |
| 2023 | $9,143 | $736,363 | $0 | $0 |
| 2022 | $8,922 | $714,916 | $0 | $0 |
| 2021 | $8,889 | $694,093 | $0 | $0 |
| 2020 | $8,865 | $684,510 | $0 | $0 |
| 2019 | $9,064 | $669,120 | $0 | $0 |
| 2018 | $8,985 | $656,644 | $0 | $0 |
| 2017 | $9,659 | $691,150 | $345,000 | $346,150 |
| 2016 | $9,729 | $701,054 | $0 | $0 |
| 2015 | $9,823 | $668,084 | $0 | $0 |
| 2014 | $3,481 | $217,500 | $0 | $0 |
Property History
| Date | Event | Price | Change | Sq Ft Price |
|---|---|---|---|---|
| 03/06/2025 03/06/25 | For Sale | $1,999,900 | +136.7% | $676 / Sq Ft |
| 09/30/2014 09/30/14 | Sold | $845,000 | -0.5% | $271 / Sq Ft |
| 08/12/2014 08/12/14 | Pending | -- | -- | -- |
| 05/12/2014 05/12/14 | For Sale | $849,000 | -- | $272 / Sq Ft |
Deed History
| Date | Type | Sale Price | Title Company |
|---|---|---|---|
| Warranty Deed | $845,000 | Paradise Title Of St Augusti | |
| Warranty Deed | $200,000 | Estate Title Of St Augustine | |
| Warranty Deed | $160,000 | Southern Title Central Fl In |
Mortgage History
| Date | Status | Loan Amount | Loan Type |
|---|---|---|---|
| Open | $545,000 | New Conventional | |
| Previous Owner | $100,000 | Credit Line Revolving | |
| Previous Owner | $359,500 | Construction | |
| Previous Owner | $100,000 | Construction |
Similar Homes in the area
Source: St. Augustine and St. Johns County Board of REALTORS®
MLS Number: 251343
APN: 176540-0000
- 5084 Atlantic View
- 5025 Alta Vista Ave
- 4984 Medoras Ave
- 5068 A1a S
- 5084 A1a S
- 4954 A1a S
- 51 Orange Ave
- 5285 Atlantic View
- 0 Atlantic View
- 5299 Atlantic View
- 120 Ocean Hibiscus Dr Unit 104-106
- 5330 Pelican Way
- 5337 1st St
- 644 Casa Fuerta Ln
- 110 Ocean Hibiscus Dr Unit 303
- 200 Ocean Hibiscus Dr Unit 302
- 180 Ocean Hibiscus Dr Unit 301
- 130 Ocean Hibiscus Dr Unit 204
- 5348 Atlantic View
- 616 Mediterranean Way

