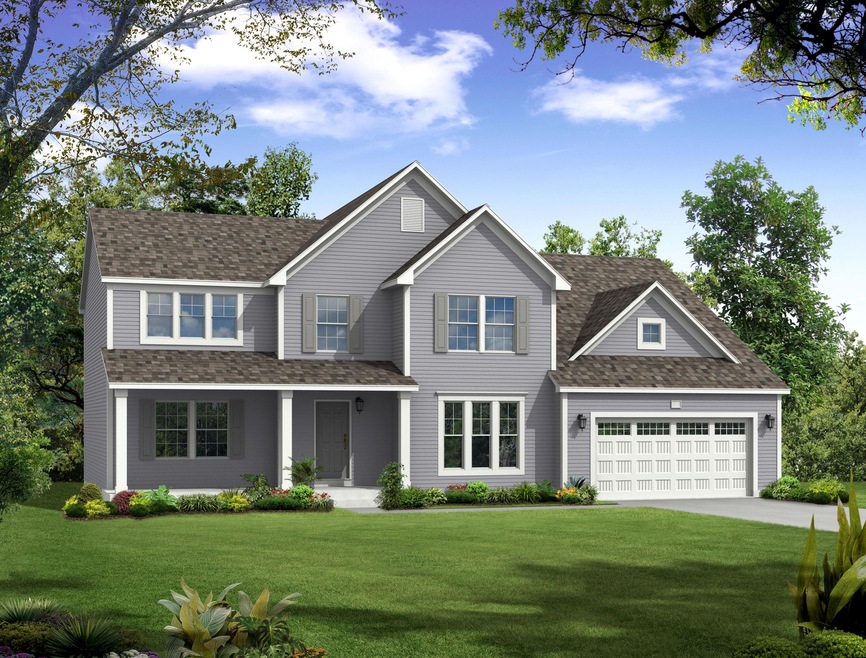
5067 McLin Dr Kalamazoo, MI 49009
Highlights
- Under Construction
- Mud Room
- Porch
- Colonial Architecture
- Breakfast Area or Nook
- 3 Car Attached Garage
About This Home
As of May 2024Newly constructed colonial in the Applegate Pointe Community. This 2-story home boasts features including: 10-yr structural warranty, energy efficiency, attached 3-car garage, 200 AMP service, main level full bathroom, rough-in plumbing for future bathroom in daylight basement package, granite counters including prep island in the kitchen, GE Gourmet Kitchen with single oven upgrade, sunroom addition, mudroom access from garage to kitchen, signature master bath including separate tiled shower and bathtub, upper level laundry, and large covered front porch entry.
Home Details
Home Type
- Single Family
Est. Annual Taxes
- $580
Year Built
- Built in 2023 | Under Construction
Lot Details
- 0.25 Acre Lot
- Lot Dimensions are 108x168x122x164
- Property fronts a private road
HOA Fees
- $52 Monthly HOA Fees
Parking
- 3 Car Attached Garage
Home Design
- Colonial Architecture
- Brick or Stone Mason
- Composition Roof
- Vinyl Siding
- Stone
Interior Spaces
- 3,405 Sq Ft Home
- 2-Story Property
- Low Emissivity Windows
- Insulated Windows
- Window Screens
- Mud Room
- Vinyl Flooring
Kitchen
- Breakfast Area or Nook
- Oven
- Range
- Microwave
- Dishwasher
- Kitchen Island
Bedrooms and Bathrooms
- 4 Bedrooms
- 3 Full Bathrooms
Laundry
- Laundry Room
- Laundry on upper level
Basement
- Basement Fills Entire Space Under The House
- Natural lighting in basement
Outdoor Features
- Porch
Utilities
- Forced Air Heating and Cooling System
- Heating System Uses Natural Gas
- Natural Gas Water Heater
Listing and Financial Details
- Home warranty included in the sale of the property
Map
Home Values in the Area
Average Home Value in this Area
Property History
| Date | Event | Price | Change | Sq Ft Price |
|---|---|---|---|---|
| 05/22/2024 05/22/24 | Sold | $651,625 | 0.0% | $191 / Sq Ft |
| 12/08/2023 12/08/23 | Pending | -- | -- | -- |
| 12/08/2023 12/08/23 | For Sale | $651,625 | -- | $191 / Sq Ft |
Tax History
| Year | Tax Paid | Tax Assessment Tax Assessment Total Assessment is a certain percentage of the fair market value that is determined by local assessors to be the total taxable value of land and additions on the property. | Land | Improvement |
|---|---|---|---|---|
| 2024 | $88 | $70,300 | $0 | $0 |
| 2023 | $88 | $37,500 | $0 | $0 |
| 2022 | $581 | $37,500 | $0 | $0 |
Mortgage History
| Date | Status | Loan Amount | Loan Type |
|---|---|---|---|
| Open | $521,300 | New Conventional | |
| Previous Owner | $580,265 | New Conventional |
Deed History
| Date | Type | Sale Price | Title Company |
|---|---|---|---|
| Warranty Deed | $75,000 | None Listed On Document |
Similar Homes in Kalamazoo, MI
Source: Southwestern Michigan Association of REALTORS®
MLS Number: 23144309
APN: 09-12-401-042
- 6034 Danford Creek Dr Unit 2
- 2 Industry Dr Unit Commercial
- 2 Industry Dr Unit Residential
- 2 Industry Dr Unit 1
- 2 Industry Dr
- 5831 Stadium Dr
- 2064 Partridge Ln
- 0 S 9th St Unit East Pcl 14013199
- 0 S 9th St Unit Entire 14008896
- 0 S 9th St Unit West Pcl 14013195
- 1972 Quail Cove Dr
- 2089 S 9th St
- 1653 Quail Run Dr
- 7238 Saint Charles Place
- 5476 Sundowner Ln
- 5959 W N Ave
- 4755 Campus Dr
- 0 W Kl Ave
- V/L W Kl Ave
- 5490 Minuteman Cir Unit 819
